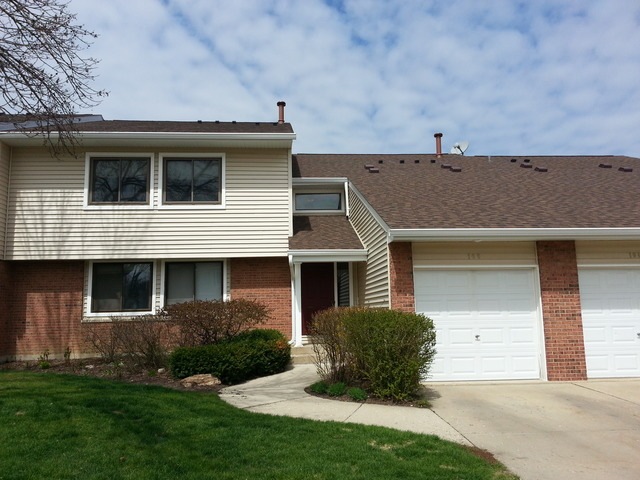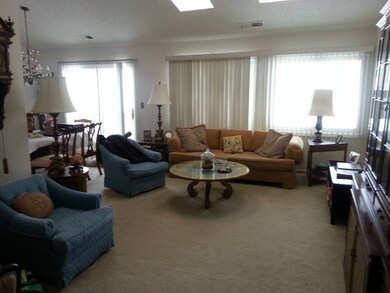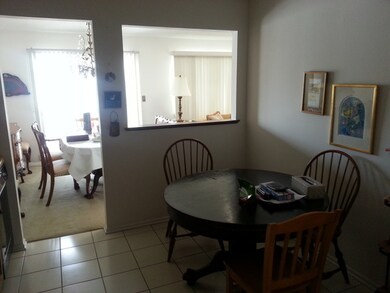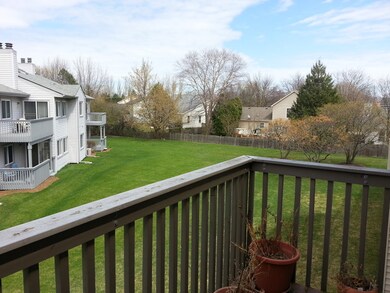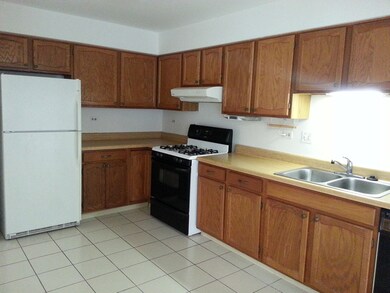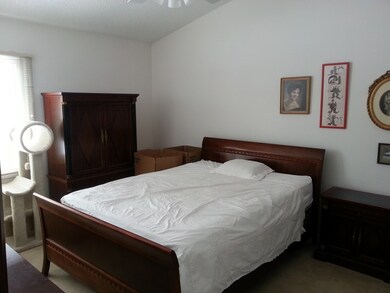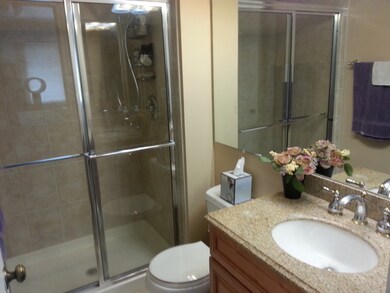
104 Autumn Ct Unit CT88022 Buffalo Grove, IL 60089
Estimated Value: $258,000 - $288,564
Highlights
- Vaulted Ceiling
- Walk-In Pantry
- Skylights
- Meridian Middle School Rated A
- Balcony
- Attached Garage
About This Home
As of July 2015Must See! Rare Unit in highly desired complex. Newly Renovated bathrooms. Sunny spacious second floor unit. STEVENSON high school, quiet cul-de-sac location, back to single family homes. Large LR with vaulted ceilings and skylights and cozy fireplace. Large kitchen with pantry. Amazing master suite w/big walk-in closet.
Last Agent to Sell the Property
Realty of America, LLC License #475139609 Listed on: 04/17/2015

Property Details
Home Type
- Condominium
Est. Annual Taxes
- $6,054
Year Built
- 1984
Lot Details
- Southern Exposure
- East or West Exposure
HOA Fees
- $272 per month
Parking
- Attached Garage
- Garage Transmitter
- Driveway
- Parking Included in Price
- Garage Is Owned
Home Design
- Slab Foundation
- Asphalt Shingled Roof
- Cedar
Interior Spaces
- Primary Bathroom is a Full Bathroom
- Vaulted Ceiling
- Skylights
- Entrance Foyer
Kitchen
- Breakfast Bar
- Walk-In Pantry
- Oven or Range
- Dishwasher
- Disposal
Laundry
- Dryer
- Washer
Home Security
Outdoor Features
- Balcony
Utilities
- Forced Air Heating and Cooling System
- Heating System Uses Gas
- Lake Michigan Water
Listing and Financial Details
- Senior Tax Exemptions
- Homeowner Tax Exemptions
Community Details
Pet Policy
- Pets Allowed
Additional Features
- Common Area
- Storm Screens
Ownership History
Purchase Details
Home Financials for this Owner
Home Financials are based on the most recent Mortgage that was taken out on this home.Purchase Details
Purchase Details
Home Financials for this Owner
Home Financials are based on the most recent Mortgage that was taken out on this home.Purchase Details
Home Financials for this Owner
Home Financials are based on the most recent Mortgage that was taken out on this home.Purchase Details
Home Financials for this Owner
Home Financials are based on the most recent Mortgage that was taken out on this home.Similar Homes in the area
Home Values in the Area
Average Home Value in this Area
Purchase History
| Date | Buyer | Sale Price | Title Company |
|---|---|---|---|
| Kim James | $156,000 | Fidelity National Title | |
| Lieberman Myrna P | -- | -- | |
| Lieberman Myrna | $199,000 | Burnet Title Llc | |
| Kenner Judith M | $140,000 | -- | |
| Rojas Luis M | $122,000 | -- |
Mortgage History
| Date | Status | Borrower | Loan Amount |
|---|---|---|---|
| Previous Owner | Kim James | $116,000 | |
| Previous Owner | Lieberman Myrna P | $113,969 | |
| Previous Owner | Lieberman Myrna | $129,000 | |
| Previous Owner | Kenner Judith M | $71,000 | |
| Previous Owner | Kenner Judith M | $70,000 | |
| Previous Owner | Kenner Judith M | $70,000 | |
| Previous Owner | Rojas Luis M | $117,450 |
Property History
| Date | Event | Price | Change | Sq Ft Price |
|---|---|---|---|---|
| 07/30/2015 07/30/15 | Sold | $156,000 | -5.5% | $116 / Sq Ft |
| 05/20/2015 05/20/15 | Pending | -- | -- | -- |
| 05/13/2015 05/13/15 | For Sale | $165,000 | 0.0% | $122 / Sq Ft |
| 04/23/2015 04/23/15 | Pending | -- | -- | -- |
| 04/17/2015 04/17/15 | For Sale | $165,000 | -- | $122 / Sq Ft |
Tax History Compared to Growth
Tax History
| Year | Tax Paid | Tax Assessment Tax Assessment Total Assessment is a certain percentage of the fair market value that is determined by local assessors to be the total taxable value of land and additions on the property. | Land | Improvement |
|---|---|---|---|---|
| 2024 | $6,054 | $70,779 | $26,032 | $44,747 |
| 2023 | $5,269 | $66,785 | $24,563 | $42,222 |
| 2022 | $5,269 | $59,933 | $22,043 | $37,890 |
| 2021 | $5,079 | $59,286 | $21,805 | $37,481 |
| 2020 | $4,981 | $59,488 | $21,879 | $37,609 |
| 2019 | $4,852 | $59,268 | $21,798 | $37,470 |
| 2018 | $4,179 | $51,891 | $23,694 | $28,197 |
| 2017 | $4,121 | $50,680 | $23,141 | $27,539 |
| 2016 | $3,962 | $48,530 | $22,159 | $26,371 |
| 2015 | $3,368 | $45,385 | $20,723 | $24,662 |
| 2014 | $3,335 | $44,240 | $22,257 | $21,983 |
| 2012 | $3,313 | $44,329 | $22,302 | $22,027 |
Agents Affiliated with this Home
-
Rick Mroczkowski

Seller's Agent in 2015
Rick Mroczkowski
Realty of America, LLC
(847) 809-4942
10 Total Sales
-
Faith Park
F
Buyer's Agent in 2015
Faith Park
JStar Investment, INC
(224) 577-8949
1 in this area
15 Total Sales
Map
Source: Midwest Real Estate Data (MRED)
MLS Number: MRD08895099
APN: 15-28-303-023
- 1073 Hidden Lake Dr Unit DR66032
- 211 Winding Oak Ln
- 1009 Hilldale Ln
- 143 W Fabish Dr Unit DR16802
- 156 Morningside Ln W Unit 23
- 1022 Pinetree Cir N Unit 1022
- 846 Dunhill Dr
- 1117 Sandhurst Ct
- 192 W Fox Hill Dr
- 720 Dunhill Dr
- 337 E Fox Hill Dr
- 1111 Lockwood Dr
- 651 Marseilles Cir
- 690 Aberdeen Ln
- 283 E Fabish Dr
- 1386 Berkley Ct
- 112 Thompson Blvd
- 815 Prairie Ln
- 1224 Clearview Ct
- 602 Cherbourg Dr
- 104 Autumn Ct Unit CT88022
- 102 Autumn Ct Unit CT88011
- 106 Autumn Ct Unit CT88031
- 108 Autumn Ct Unit CT88032
- 112 Autumn Ct Unit CT88011
- 112 Autumn Ct Unit 112
- 114 Autumn Ct Unit CT88022
- 116 Autumn Ct Unit CT88031
- 118 Autumn Ct Unit CT88032
- 157 Morningside Ln E Unit E4R8031
- 157 Morningside Ln E Unit 157
- 155 Morningside Ln E Unit E4R8011
- 101 Autumn Ct Unit CT98031
- 145 Morningside Ln E Unit E3R8032
- 143 Morningside Ln E Unit E3R8022
- 135 Morningside Ln E Unit E3L8022
- 141 Morningside Ln E Unit E3L8031
- 147 Morningside Ln E Unit E3R8021
- 149 Morningside Ln E Unit E3R8031
- 161 Morningside Ln E Unit E56040L
