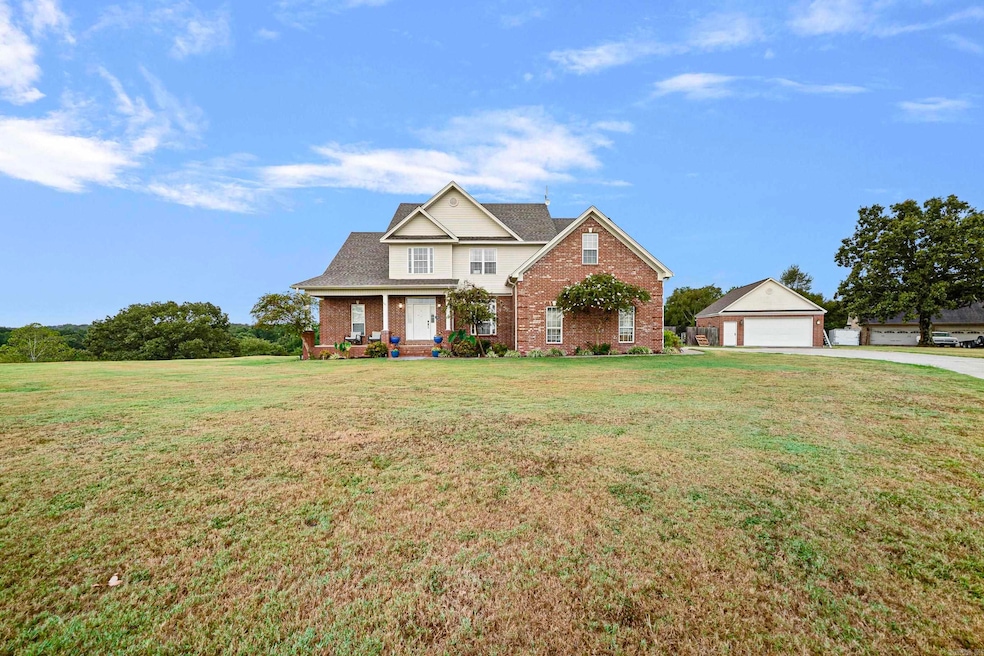
Estimated payment $3,472/month
Highlights
- Very Popular Property
- Traditional Architecture
- Main Floor Primary Bedroom
- In Ground Pool
- Wood Flooring
- Separate Formal Living Room
About This Home
Spacious 5-Bedroom Home with Pool & Acreage in a Desirable Subdivision Discover your dream home in this stunning five-bedroom, three-bath, 3,100 sq. ft. residence set on 2.46 acres at the end of a quiet cul-de-sac. With an ideal two-story layout, this home offers three bedrooms upstairs and two downstairs, providing flexibility and privacy for every lifestyle. The fifth bedroom doubles perfectly as an office for those working from home. Step inside to find large bathrooms, a welcoming dining room, a bright eat-in kitchen, and a spacious laundry room designed with convenience in mind. Outdoors is just as impressive, featuring a 20x36 in-ground swimming pool, covered back porch, and breathtaking views—perfect for entertaining or simply relaxing. A detached shop and two-car attached garage add practicality, while the serene acreage provides both privacy and neighborhood appeal. Homes like this in such a desirable subdivision don’t come along often. Don’t miss your chance—schedule a showing today!
Home Details
Home Type
- Single Family
Est. Annual Taxes
- $2,517
Year Built
- Built in 2007
Lot Details
- 2.46 Acre Lot
- Partially Fenced Property
- Wood Fence
- Level Lot
Home Design
- Traditional Architecture
- Brick Exterior Construction
- Combination Foundation
- Architectural Shingle Roof
Interior Spaces
- 3,100 Sq Ft Home
- 2-Story Property
- Built-in Bookshelves
- Ceiling Fan
- Fireplace With Gas Starter
- Low Emissivity Windows
- Insulated Windows
- Insulated Doors
- Separate Formal Living Room
- Formal Dining Room
Kitchen
- Eat-In Kitchen
- Breakfast Bar
- Built-In Convection Oven
- Electric Range
- Microwave
- Dishwasher
Flooring
- Wood
- Carpet
- Tile
Bedrooms and Bathrooms
- 5 Bedrooms
- Primary Bedroom on Main
- Walk-In Closet
- 3 Full Bathrooms
- Walk-in Shower
Laundry
- Laundry Room
- Washer Hookup
Parking
- 2 Car Garage
- Automatic Garage Door Opener
Outdoor Features
- In Ground Pool
- Porch
Utilities
- Central Heating and Cooling System
- Electric Water Heater
- Septic System
Map
Home Values in the Area
Average Home Value in this Area
Tax History
| Year | Tax Paid | Tax Assessment Tax Assessment Total Assessment is a certain percentage of the fair market value that is determined by local assessors to be the total taxable value of land and additions on the property. | Land | Improvement |
|---|---|---|---|---|
| 2024 | $2,517 | $61,850 | $8,440 | $53,410 |
| 2023 | $2,132 | $61,850 | $8,440 | $53,410 |
| 2022 | $2,182 | $61,850 | $8,440 | $53,410 |
| 2021 | $2,182 | $61,850 | $8,440 | $53,410 |
| 2020 | $2,211 | $53,330 | $7,500 | $45,830 |
| 2019 | $1,836 | $53,330 | $7,500 | $45,830 |
| 2018 | $2,171 | $53,330 | $7,500 | $45,830 |
| 2017 | $2,171 | $53,330 | $7,500 | $45,830 |
| 2016 | $2,171 | $53,330 | $7,500 | $45,830 |
| 2015 | $2,258 | $55,490 | $9,000 | $46,490 |
| 2014 | -- | $55,490 | $9,000 | $46,490 |
Property History
| Date | Event | Price | Change | Sq Ft Price |
|---|---|---|---|---|
| 08/27/2025 08/27/25 | For Sale | $599,900 | +48.1% | $194 / Sq Ft |
| 07/07/2021 07/07/21 | Sold | $405,000 | -11.8% | $131 / Sq Ft |
| 06/07/2021 06/07/21 | Pending | -- | -- | -- |
| 05/20/2021 05/20/21 | For Sale | $459,000 | -- | $148 / Sq Ft |
Purchase History
| Date | Type | Sale Price | Title Company |
|---|---|---|---|
| Warranty Deed | $405,000 | Faulkner County Title Co | |
| Warranty Deed | $405,000 | Faulkner County Title | |
| Interfamily Deed Transfer | -- | White County Title Company | |
| Warranty Deed | -- | -- | |
| Interfamily Deed Transfer | -- | -- | |
| Warranty Deed | $309,000 | -- | |
| Quit Claim Deed | -- | None Available |
Mortgage History
| Date | Status | Loan Amount | Loan Type |
|---|---|---|---|
| Open | $328,225 | New Conventional | |
| Closed | $328,225 | New Conventional | |
| Previous Owner | $60,000 | Future Advance Clause Open End Mortgage | |
| Previous Owner | $247,200 | New Conventional | |
| Previous Owner | $100,000 | New Conventional |
Similar Homes in Beebe, AR
Source: Cooperative Arkansas REALTORS® MLS
MLS Number: 25034402
APN: 002-00514-519
- Lot 16 & 17 Autumn Ln
- Tract 11 Artesia Ln
- Tract 9 Artesia Ln
- Tract 3 Artesia Ln
- Tract 2 Artesia Ln
- Tract 4 Artesia Ln
- 102 E Lake Cove
- 271 Dugger Rd
- 111 Martha Jean Ln
- 114 Lynnwood Acres Rd
- Lot 21 Wes Moore Rd
- 235 Michelle Dr
- 233 Michelle Dr
- 230 Michelle Dr
- 2106 Duane Dr
- 228 Michelle Dr
- 223 Michelle Dr
- 221 Michelle Dr
- 220 Michelle Dr
- 2113 Duane Dr
- 100 Crestwood Dr
- 805 W College St
- 1202 N Holly St
- 120 W Center St Unit 120
- 15 Ariel Dr
- 18 Deer Run Dr
- 1569 Marquee Cir
- 936 Pinehurst Loop
- 100 Corbin Cir
- 37 Cypress Creek Dr
- 43.5 Wellington Place
- 37 Bryson Dr
- 7614 Arkansas 38
- 53 Dunnaway Dr
- 163 Charles Dr
- 2584 Black Jack Rd
- 15351 Highway 5
- 511 Sweet Gum Ct
- 523 E Main St
- 919 Villa Vis Lp






