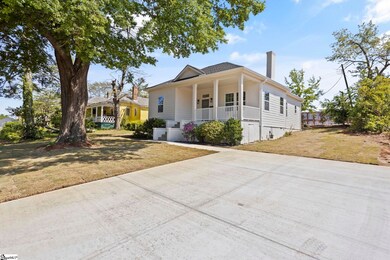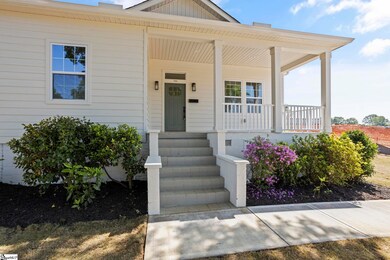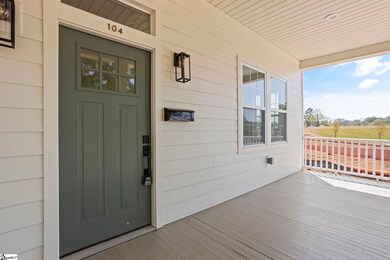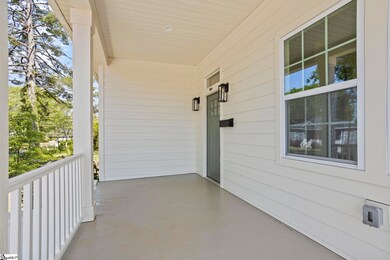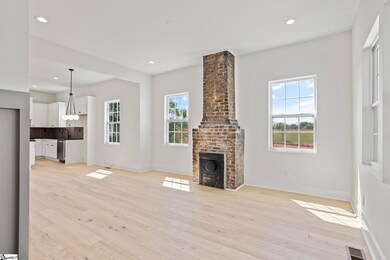
104 B St Greenville, SC 29611
Judson NeighborhoodHighlights
- Open Floorplan
- Wood Flooring
- Quartz Countertops
- Greenville Senior High School Rated A
- Corner Lot
- Front Porch
About This Home
As of June 2025Welcome to 104 B St., a beautifully renovated mill house located just steps from the historic Judson Mill. This home has been completely updated with all-new electrical wiring, HVAC, plumbing, siding, and flooring—offering modern peace of mind while preserving its original charm. With fresh cabinetry, granite countertops, and updated finishes throughout, it’s the perfect mix of historic character and modern comfort. Inside, you’ll find a spacious and stylish layout featuring an impressive master suite with a custom walk-in closet designed for maximum storage and function. Two original brick fireplaces, preserved as stunning non-functioning focal points, add warmth and character to the living and bedroom spaces. Additionally, this home directly adjoins Judson Mill's new pond and green space, giving you what will be a wonderful park like atmosphere. Whether you're drawn to the thoughtful updates or the thriving Judson community just minutes from downtown Greenville, this move-in-ready home is a must-see.
Last Agent to Sell the Property
Herlong Sotheby's International Realty License #119239 Listed on: 04/15/2025

Last Buyer's Agent
NON MLS MEMBER
Non MLS
Home Details
Home Type
- Single Family
Est. Annual Taxes
- $1,168
Lot Details
- 6,970 Sq Ft Lot
- Lot Dimensions are 70x106
- Corner Lot
Parking
- Driveway
Home Design
- Bungalow
- Architectural Shingle Roof
- Hardboard
Interior Spaces
- 1,250 Sq Ft Home
- 1,200-1,399 Sq Ft Home
- 1-Story Property
- Open Floorplan
- Ceiling height of 9 feet or more
- Insulated Windows
- Living Room
- Crawl Space
- Storage In Attic
- Fire and Smoke Detector
Kitchen
- Free-Standing Gas Range
- Dishwasher
- Quartz Countertops
- Disposal
Flooring
- Wood
- Ceramic Tile
Bedrooms and Bathrooms
- 3 Main Level Bedrooms
- Walk-In Closet
- 2 Full Bathrooms
Laundry
- Laundry Room
- Washer and Electric Dryer Hookup
Outdoor Features
- Front Porch
Schools
- Hollis Elementary School
- Berea Middle School
- Greenville High School
Utilities
- Forced Air Heating and Cooling System
- Heating System Uses Natural Gas
- Electric Water Heater
Community Details
- Judson Subdivision
Listing and Financial Details
- Tax Lot 8
- Assessor Parcel Number 0114000300900
Ownership History
Purchase Details
Home Financials for this Owner
Home Financials are based on the most recent Mortgage that was taken out on this home.Purchase Details
Home Financials for this Owner
Home Financials are based on the most recent Mortgage that was taken out on this home.Purchase Details
Home Financials for this Owner
Home Financials are based on the most recent Mortgage that was taken out on this home.Purchase Details
Purchase Details
Similar Homes in Greenville, SC
Home Values in the Area
Average Home Value in this Area
Purchase History
| Date | Type | Sale Price | Title Company |
|---|---|---|---|
| Deed | $362,000 | None Listed On Document | |
| Deed | $135,000 | None Listed On Document | |
| Deed | $135,000 | None Listed On Document | |
| Deed | $84,000 | None Listed On Document | |
| Interfamily Deed Transfer | -- | -- | |
| Deed | $2,000 | -- |
Mortgage History
| Date | Status | Loan Amount | Loan Type |
|---|---|---|---|
| Open | $271,500 | New Conventional | |
| Previous Owner | $245,000 | New Conventional | |
| Previous Owner | $245,000 | New Conventional | |
| Previous Owner | $84,000 | New Conventional |
Property History
| Date | Event | Price | Change | Sq Ft Price |
|---|---|---|---|---|
| 06/05/2025 06/05/25 | Sold | $362,000 | -0.7% | $302 / Sq Ft |
| 05/17/2025 05/17/25 | Pending | -- | -- | -- |
| 05/13/2025 05/13/25 | Price Changed | $364,611 | -4.0% | $304 / Sq Ft |
| 04/15/2025 04/15/25 | For Sale | $379,611 | +181.2% | $316 / Sq Ft |
| 12/20/2024 12/20/24 | Sold | $135,000 | -1.5% | $131 / Sq Ft |
| 12/09/2024 12/09/24 | Pending | -- | -- | -- |
| 12/07/2024 12/07/24 | For Sale | $137,000 | -- | $133 / Sq Ft |
Tax History Compared to Growth
Tax History
| Year | Tax Paid | Tax Assessment Tax Assessment Total Assessment is a certain percentage of the fair market value that is determined by local assessors to be the total taxable value of land and additions on the property. | Land | Improvement |
|---|---|---|---|---|
| 2024 | $1,168 | $2,430 | $1,490 | $940 |
| 2023 | $1,168 | $2,430 | $1,490 | $940 |
| 2022 | $1,131 | $2,430 | $1,490 | $940 |
| 2021 | $1,241 | $2,430 | $1,490 | $940 |
| 2020 | $1,176 | $2,110 | $360 | $1,750 |
| 2019 | $1,160 | $2,110 | $360 | $1,750 |
| 2018 | $1,041 | $2,110 | $360 | $1,750 |
| 2017 | $1,030 | $2,110 | $360 | $1,750 |
| 2016 | $986 | $35,120 | $6,000 | $29,120 |
| 2015 | $986 | $35,120 | $6,000 | $29,120 |
| 2014 | $1,086 | $40,350 | $12,114 | $28,236 |
Agents Affiliated with this Home
-
Adam Pitts
A
Seller's Agent in 2025
Adam Pitts
Herlong Sotheby's International Realty
(864) 696-6687
2 in this area
30 Total Sales
-
N
Buyer's Agent in 2025
NON MLS MEMBER
Non MLS
-
Mary Twitty

Seller's Agent in 2024
Mary Twitty
AVS Realty
(803) 779-6131
1 in this area
50 Total Sales
Map
Source: Greater Greenville Association of REALTORS®
MLS Number: 1554139
APN: 0114.00-03-009.00


