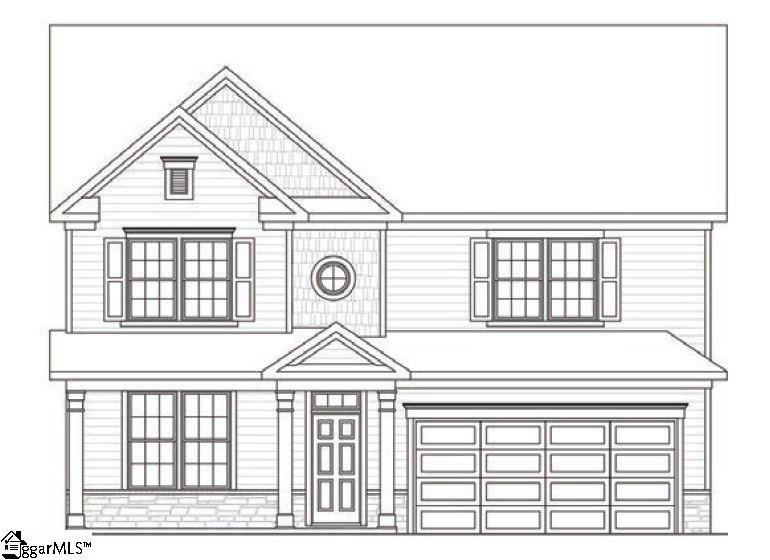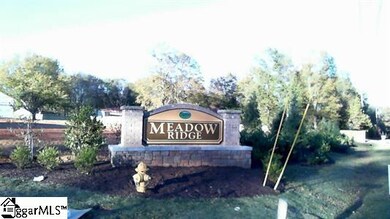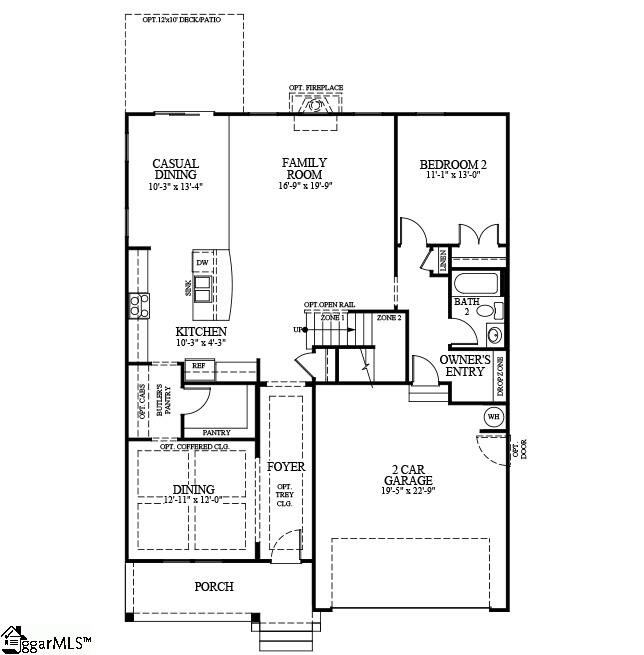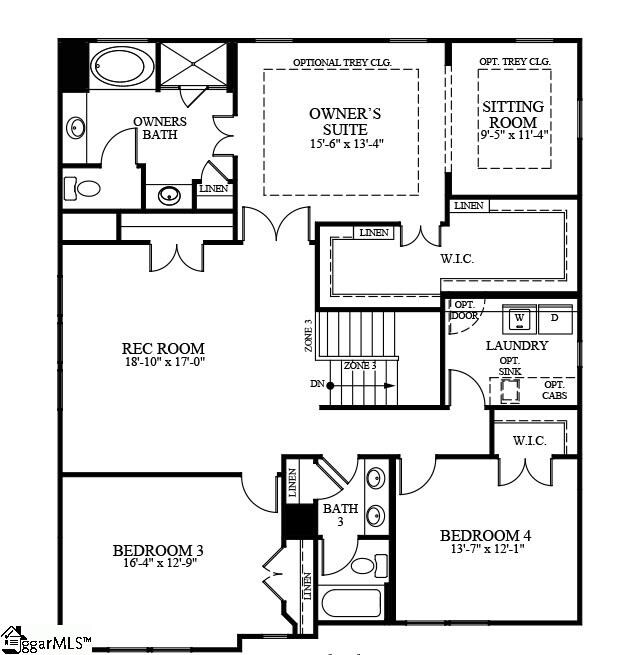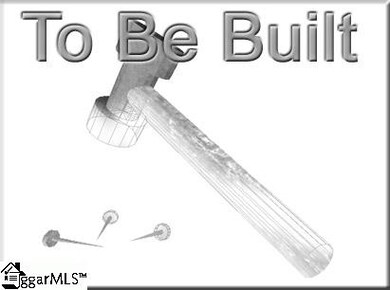
104 Bellflower Ln Easley, SC 29642
Estimated Value: $439,080 - $595,000
Highlights
- New Construction
- Craftsman Architecture
- Bonus Room
- Forest Acres Elementary School Rated A-
- Wood Flooring
- Great Room
About This Home
As of August 2018If space is what you desire, look no further! The Hampshire is a beautiful 2 story, 4 bedroom, 3 bath home that has all the space you'll need. This open concept plan has a large great room with a gas log fireplace, a Gourmet Kitchen featuring a large island with granite countertops, ceramic tile backsplash and Frigidaire Stainless Steel appliances, including a gas range, microwave and dishwasher. A Butler's Pantry area connects the HUGE Walk-In Pantry to the Formal Dining room complete with designer Chair Rail and Wainscoting. The Owner's Suite comes with its own Sitting Room and HUGE Dual Sided Walk-In Closet! The Owner's Bath has separate vanities, Oversized Tile Shower and separate Soaking Tub. 2 Large bedrooms and a hallway bathroom, a Large Open Bonus Room and Laundry Room complete the upstairs. This home is complete with 5 inch Hardwood Flooring in many of your major living spaces, a 2 car garage and lots of great built in energy saving features! Meadow Ridge is a Brand New, quaint community lined with lots of trees for private, peaceful living, while still offering all the conveniences of the Easley/Powdersville area. Only 81 homes. Once you see it, you will know you have found your home.
Last Agent to Sell the Property
Pinestone Realty, LLC License #90411 Listed on: 10/01/2017
Last Buyer's Agent
Donna Sherer
Weichert Realty-Shaun & Shari License #93471

Home Details
Home Type
- Single Family
Est. Annual Taxes
- $1,327
Year Built
- 2018
Lot Details
- 0.39 Acre Lot
- Level Lot
HOA Fees
- $30 Monthly HOA Fees
Parking
- 2 Car Attached Garage
Home Design
- Craftsman Architecture
- Brick Exterior Construction
- Slab Foundation
- Composition Roof
- Vinyl Siding
Interior Spaces
- 3,113 Sq Ft Home
- 3,000-3,199 Sq Ft Home
- 2-Story Property
- Smooth Ceilings
- Ceiling height of 9 feet or more
- Gas Log Fireplace
- Thermal Windows
- Great Room
- Sitting Room
- Breakfast Room
- Dining Room
- Bonus Room
Kitchen
- Free-Standing Gas Range
- Built-In Microwave
- Dishwasher
- Granite Countertops
- Disposal
Flooring
- Wood
- Carpet
- Ceramic Tile
- Vinyl
Bedrooms and Bathrooms
- 4 Bedrooms | 1 Main Level Bedroom
- Primary bedroom located on second floor
- Walk-In Closet
- 3 Full Bathrooms
- Dual Vanity Sinks in Primary Bathroom
- Garden Bath
- Separate Shower
Laundry
- Laundry Room
- Laundry on upper level
Utilities
- Forced Air Heating and Cooling System
- Heating System Uses Natural Gas
- Gas Water Heater
Community Details
- Built by D.R. HORTON
- Meadow Ridge Subdivision, Hampshire Floorplan
- Mandatory home owners association
Listing and Financial Details
- Tax Lot 42
Ownership History
Purchase Details
Home Financials for this Owner
Home Financials are based on the most recent Mortgage that was taken out on this home.Similar Homes in Easley, SC
Home Values in the Area
Average Home Value in this Area
Purchase History
| Date | Buyer | Sale Price | Title Company |
|---|---|---|---|
| Goodlett Bran | $265,065 | None Available |
Mortgage History
| Date | Status | Borrower | Loan Amount |
|---|---|---|---|
| Open | Goodlett Brian | $253,937 | |
| Closed | Goodlett Bran | $260,263 |
Property History
| Date | Event | Price | Change | Sq Ft Price |
|---|---|---|---|---|
| 08/21/2018 08/21/18 | Sold | $265,065 | +0.5% | $88 / Sq Ft |
| 10/01/2017 10/01/17 | For Sale | $263,752 | -- | $88 / Sq Ft |
Tax History Compared to Growth
Tax History
| Year | Tax Paid | Tax Assessment Tax Assessment Total Assessment is a certain percentage of the fair market value that is determined by local assessors to be the total taxable value of land and additions on the property. | Land | Improvement |
|---|---|---|---|---|
| 2024 | $1,327 | $10,520 | $1,400 | $9,120 |
| 2023 | $1,327 | $10,520 | $1,400 | $9,120 |
| 2022 | $1,233 | $10,520 | $1,400 | $9,120 |
| 2021 | $1,216 | $10,520 | $1,400 | $9,120 |
| 2020 | $1,194 | $10,520 | $1,400 | $9,120 |
| 2019 | $0 | $10,520 | $1,400 | $9,120 |
| 2018 | $444 | $1,610 | $1,610 | $0 |
| 2017 | $0 | $0 | $0 | $0 |
Agents Affiliated with this Home
-
Kelly Yhap
K
Seller's Agent in 2018
Kelly Yhap
Pinestone Realty, LLC
(864) 434-0795
122 Total Sales
-
D
Buyer's Agent in 2018
Donna Sherer
Weichert Realty-Shaun & Shari
7 Total Sales
Map
Source: Greater Greenville Association of REALTORS®
MLS Number: 1353351
APN: 5038-18-40-5715
- 310 Wildflower Rd
- 00 Wildflower Rd
- 429 Wildflower Rd
- 604 Shefwood Dr
- 103 Greenleaf Ln
- 132 Hartsfield Dr
- 0 Greenleaf Ln
- 120 Plantation Dr
- 107 Four Lakes Dr
- 621 Shefwood Dr
- 108 Ascot Ct
- 201 Wiltshire Ct
- 115 Hibiscus Dr
- 130 Ledgewood Way
- 201 Rosecroft Dr
- 137 Pin Oak Ct
- 127 Ledgewood Way
- 120 Red Maple Cir
- 112 Ledgewood Way
- 115 Red Maple Cir
- 104 Bellflower Ln
- 100 Bellflower Ln
- 108 Bellflower Ln
- 305 Wildflower Rd
- 105 Bellflower Ln
- 217 Wildflower Rd
- 309 Wildflower Rd
- 302 Wildflower Rd
- 218 Wildflower Rd
- 213 Wildflower Rd
- 214 Wildflower Rd
- 313 Wildflower Rd
- 209 Wildflower Rd
- 104 Bentcreek Ct
- 210 Wildflower Rd
- 210 Wild Flower Rd
- 314 Wildflower Rd
- 104 Dahlia Ln
- 317 Wildflower Rd
- 205 Wild Flower Rd
