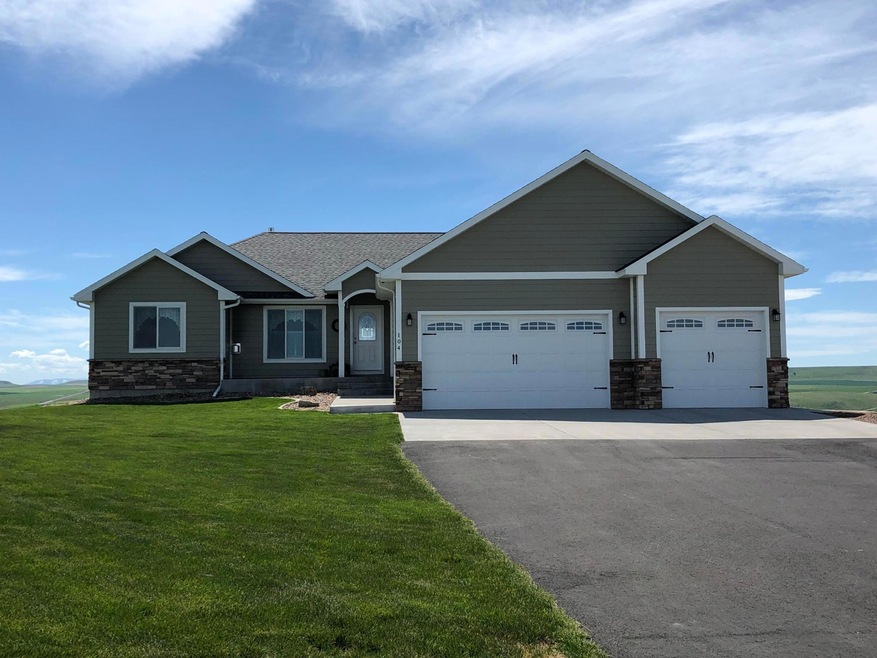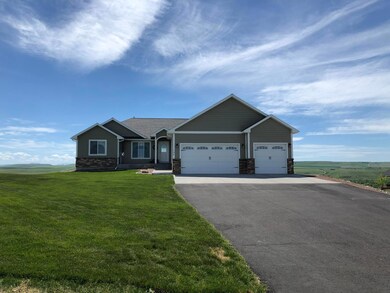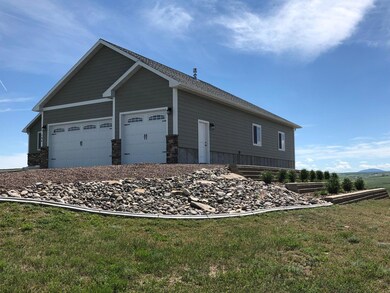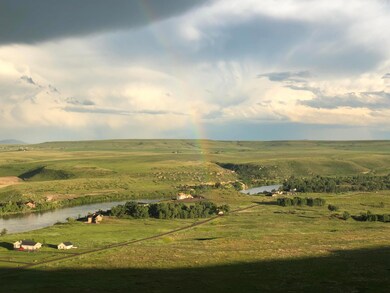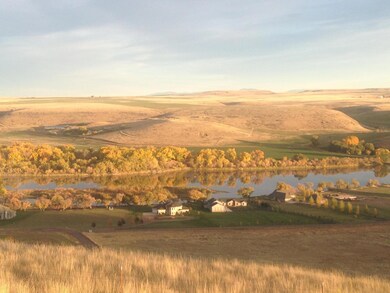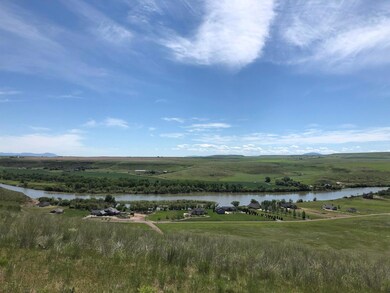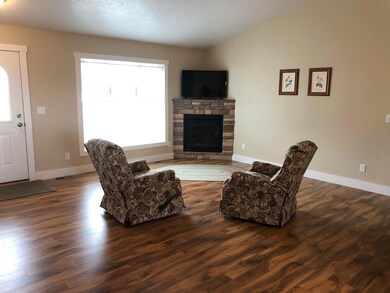
104 Bend View Ln Great Falls, MT 59404
Estimated Value: $433,000 - $812,000
Highlights
- Views of Trees
- Deck
- Ranch Style House
- Meadow Lark School Rated A-
- Vaulted Ceiling
- 2 Fireplaces
About This Home
As of December 2019Remarks: SOUGHT after beautiful views of the river and mountains from nearly every room in this well-designed home. The open floor plan provides for an easy flow between the kitchen, dining, living room and deck. Perfect for entertaining or just relaxing. Both main floor and basement laundry. Walk downstairs to a bright walk out family room, room for a wet bar all ready to make it your own , 2 more bedrooms, full bath and storage. Finished garage, central air, and sprinkler system. Call Jennifer Benski, or your real estate professional.
Last Agent to Sell the Property
The Home Co. Realty Group License #RRE-BRO-LIC-98894 Listed on: 04/08/2019
Home Details
Home Type
- Single Family
Est. Annual Taxes
- $3,882
Year Built
- Built in 2015
Lot Details
- 1.32 Acre Lot
- Property fronts a private road
- Lot Has A Rolling Slope
- Few Trees
HOA Fees
- $15 Monthly HOA Fees
Parking
- 3 Car Attached Garage
- Garage Door Opener
Property Views
- Trees
- Mountain
- Valley
Home Design
- Ranch Style House
- Poured Concrete
- Wood Frame Construction
- Masonite
Interior Spaces
- 3,869 Sq Ft Home
- Vaulted Ceiling
- 2 Fireplaces
- Window Treatments
- Walk-Out Basement
- Fire and Smoke Detector
Kitchen
- Oven or Range
- Microwave
- Dishwasher
Bedrooms and Bathrooms
- 5 Bedrooms
- 3 Full Bathrooms
Eco-Friendly Details
- Energy-Efficient Appliances
Outdoor Features
- Deck
- Patio
Utilities
- Forced Air Heating and Cooling System
- Heating System Uses Gas
- Hot Water Heating System
- Water Purifier
- Water Softener
- Septic Tank
- Satellite Dish
Listing and Financial Details
- Assessor Parcel Number 02289211103190000
Ownership History
Purchase Details
Home Financials for this Owner
Home Financials are based on the most recent Mortgage that was taken out on this home.Purchase Details
Purchase Details
Similar Homes in Great Falls, MT
Home Values in the Area
Average Home Value in this Area
Purchase History
| Date | Buyer | Sale Price | Title Company |
|---|---|---|---|
| Horton Joshua T | -- | Chicago Title | |
| Vassar Kenneth | -- | Chicago Title Insurance Comp | |
| Maynard Robert | -- | Chicago Title Insurance Comp |
Mortgage History
| Date | Status | Borrower | Loan Amount |
|---|---|---|---|
| Open | Horton Joshua T | $453,600 | |
| Closed | Horton Joshua T | $356,000 |
Property History
| Date | Event | Price | Change | Sq Ft Price |
|---|---|---|---|---|
| 12/10/2019 12/10/19 | Sold | -- | -- | -- |
| 09/18/2019 09/18/19 | Price Changed | $459,000 | -2.3% | $119 / Sq Ft |
| 07/26/2019 07/26/19 | Price Changed | $470,000 | -3.1% | $121 / Sq Ft |
| 07/14/2019 07/14/19 | Price Changed | $485,000 | -2.0% | $125 / Sq Ft |
| 04/08/2019 04/08/19 | For Sale | $495,000 | -- | $128 / Sq Ft |
Tax History Compared to Growth
Tax History
| Year | Tax Paid | Tax Assessment Tax Assessment Total Assessment is a certain percentage of the fair market value that is determined by local assessors to be the total taxable value of land and additions on the property. | Land | Improvement |
|---|---|---|---|---|
| 2024 | $4,653 | $568,800 | $0 | $0 |
| 2023 | $4,608 | $568,800 | $0 | $0 |
| 2022 | $4,336 | $480,800 | $0 | $0 |
| 2021 | $3,885 | $480,800 | $0 | $0 |
| 2020 | $4,311 | $454,400 | $0 | $0 |
| 2019 | $4,108 | $454,400 | $0 | $0 |
| 2018 | $3,882 | $413,000 | $0 | $0 |
| 2017 | $3,752 | $413,000 | $0 | $0 |
| 2016 | $2,999 | $388,900 | $0 | $0 |
| 2015 | $474 | $66,013 | $0 | $0 |
| 2014 | $575 | $43,525 | $0 | $0 |
Agents Affiliated with this Home
-
Jennifer Benski

Seller's Agent in 2019
Jennifer Benski
The Home Co. Realty Group
(406) 590-2099
95 Total Sales
-
Jean Clary

Buyer's Agent in 2019
Jean Clary
Dahlquist Realtors
(406) 868-3961
85 Total Sales
Map
Source: Montana Regional MLS
MLS Number: 21904024
APN: 02-2892-11-1-03-19-0000
- 82 Bend View Ln
- Lot 1 Missouri Bend
- Lot 2 Missouri Bend
- Lot 4 Missouri Bend
- Lot 19 Missouri Bend
- Lot 21 Missouri Bend
- Lot 3 Missouri Bend
- 401 Wilson Butte Rd
- 235 Big Bend Ln
- 10 Bend View Ln
- 6 Morning View Ln
- 53 Highwood Dr
- 78 Highwood Dr
- 152 Russell Ranch Ln
- Lot 35 Russell Ranch Ln
- TBD Dune Dr
- 665 Wilson Butte Rd
- 167 Dune Dr
- 117 Woodland Estates Rd
- 70 Dune Hill Ln
- 104 Bend View Ln
- 103 Bend View Ln
- 107 Bend View Ln
- 94 Bend View Ln
- nhn Nhm
- 99 Bend View Ln
- 113 Bend View Ln
- 95 Bend View Ln
- 88 Bend View Ln
- 89 Bend View Ln
- TBD Big Bend Ridge
- 9 Rimrock Ln
- 5 Rimrock Ln
- 1 Rimrock Ln
- 72 Bend View Ln
- 4 Missouri Shores
- TBD Big Bend Ln
- LOT 36 Big Bend Ln
- No 5 Big Bend Ln
- 29 Big Bend Ln
