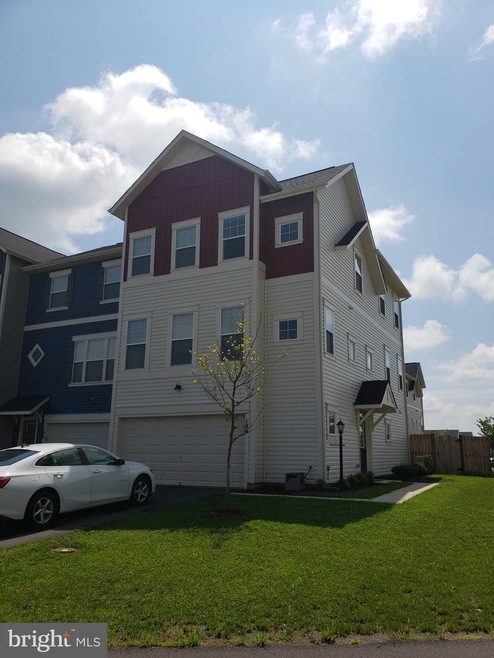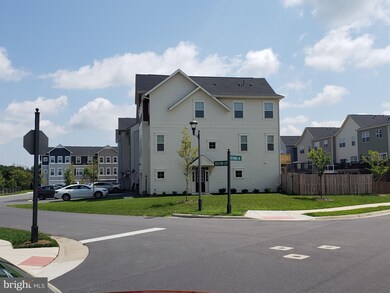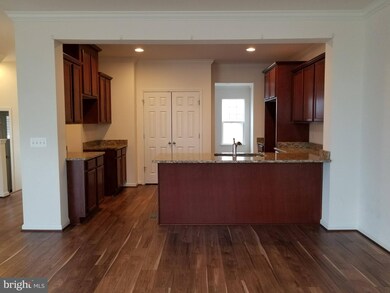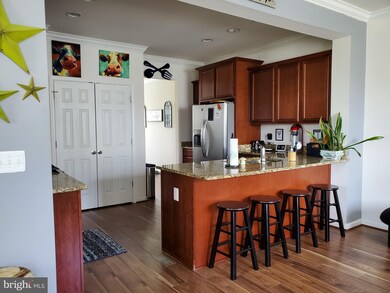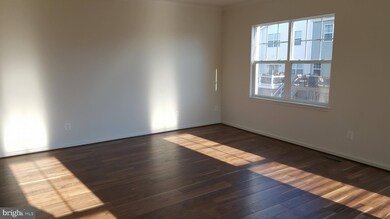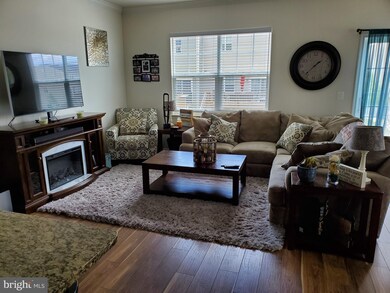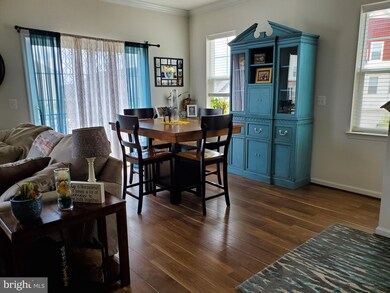
104 Brasstown Loop Stephenson, VA 22656
Stephenson NeighborhoodHighlights
- Open Floorplan
- Day Care Facility
- Corner Lot
- Colonial Architecture
- Attic
- Combination Kitchen and Living
About This Home
As of May 2021This end unit Highland model townhouse in Snowden Bridge has a ton of upgrades including granite counters, fenced rear yard, laminate flooring, upgraded Primary Bath, finished lower level with full bath, stainless steel appliances, garage door opener, and 3 level bump out. Home is in walking distance to playground, dog park, rec center, pool, and Jordan Springs Elementary. Driveway can fit approx 4 cars and there is overflow parking in 2 locations close to the unit. Contact us today for more info. Owner/Agent, currently tenant occupied until April 30, 2021.
Townhouse Details
Home Type
- Townhome
Est. Annual Taxes
- $1,650
Year Built
- Built in 2015
Lot Details
- 3,049 Sq Ft Lot
- Privacy Fence
- Wood Fence
- Landscaped
- Level Lot
- Open Lot
- Back Yard Fenced and Side Yard
- Property is in very good condition
HOA Fees
- $147 Monthly HOA Fees
Parking
- 2 Car Direct Access Garage
- 2 Driveway Spaces
- Free Parking
- Front Facing Garage
- Garage Door Opener
- Parking Lot
- Unassigned Parking
Home Design
- Colonial Architecture
- Vinyl Siding
Interior Spaces
- Property has 3 Levels
- Open Floorplan
- Ceiling Fan
- Recessed Lighting
- Window Treatments
- Family Room
- Combination Kitchen and Living
- Dining Room
- Den
- Attic
Kitchen
- Gas Oven or Range
- Built-In Microwave
- Ice Maker
- Dishwasher
- Upgraded Countertops
- Disposal
Flooring
- Carpet
- Laminate
- Ceramic Tile
Bedrooms and Bathrooms
- 3 Bedrooms
- En-Suite Primary Bedroom
- Walk-In Closet
- Soaking Tub
- Bathtub with Shower
- Walk-in Shower
Laundry
- Laundry Room
- Laundry on upper level
- Electric Dryer
- Washer
Finished Basement
- Heated Basement
- Walk-Out Basement
- Basement Fills Entire Space Under The House
- Connecting Stairway
- Interior and Side Basement Entry
- Garage Access
- Basement Windows
Outdoor Features
- Exterior Lighting
Utilities
- Forced Air Heating and Cooling System
- Vented Exhaust Fan
- Natural Gas Water Heater
- Municipal Trash
Listing and Financial Details
- Tax Lot 44
- Assessor Parcel Number 44E 1 6 44
Community Details
Overview
- $650 Capital Contribution Fee
- Association fees include common area maintenance, pool(s), recreation facility, road maintenance, snow removal, trash
- Snowden Bridge HOA
- Built by Brookfield
- Snowden Bridge Subdivision, Highland Floorplan
- Property Manager
Amenities
- Day Care Facility
- Common Area
- Meeting Room
- Recreation Room
Recreation
- Indoor Tennis Courts
- Community Basketball Court
- Volleyball Courts
- Community Playground
- Community Pool
- Jogging Path
Ownership History
Purchase Details
Home Financials for this Owner
Home Financials are based on the most recent Mortgage that was taken out on this home.Purchase Details
Home Financials for this Owner
Home Financials are based on the most recent Mortgage that was taken out on this home.Purchase Details
Purchase Details
Home Financials for this Owner
Home Financials are based on the most recent Mortgage that was taken out on this home.Similar Homes in Stephenson, VA
Home Values in the Area
Average Home Value in this Area
Purchase History
| Date | Type | Sale Price | Title Company |
|---|---|---|---|
| Warranty Deed | $305,000 | Loudoun Title | |
| Special Warranty Deed | $245,000 | Direct Title Solutions Inc | |
| Trustee Deed | $222,895 | None Available | |
| Special Warranty Deed | $304,284 | None Available |
Mortgage History
| Date | Status | Loan Amount | Loan Type |
|---|---|---|---|
| Open | $228,750 | New Conventional | |
| Previous Owner | $208,250 | New Conventional | |
| Previous Owner | $299,863 | VA |
Property History
| Date | Event | Price | Change | Sq Ft Price |
|---|---|---|---|---|
| 03/27/2024 03/27/24 | Rented | $2,500 | 0.0% | -- |
| 03/18/2024 03/18/24 | Under Contract | -- | -- | -- |
| 02/23/2024 02/23/24 | Price Changed | $2,499 | -3.9% | $1 / Sq Ft |
| 01/17/2024 01/17/24 | Price Changed | $2,600 | -3.7% | $1 / Sq Ft |
| 12/30/2023 12/30/23 | For Rent | $2,700 | 0.0% | -- |
| 05/29/2023 05/29/23 | Rented | $2,700 | +3.8% | -- |
| 05/25/2023 05/25/23 | Under Contract | -- | -- | -- |
| 04/29/2023 04/29/23 | For Rent | $2,600 | 0.0% | -- |
| 06/27/2022 06/27/22 | Rented | $2,600 | 0.0% | -- |
| 06/12/2022 06/12/22 | Under Contract | -- | -- | -- |
| 05/20/2022 05/20/22 | For Rent | $2,600 | +10.6% | -- |
| 06/11/2021 06/11/21 | Rented | $2,350 | 0.0% | -- |
| 06/10/2021 06/10/21 | Under Contract | -- | -- | -- |
| 05/20/2021 05/20/21 | Price Changed | $2,350 | +6.8% | $1 / Sq Ft |
| 05/18/2021 05/18/21 | For Rent | $2,200 | 0.0% | -- |
| 05/14/2021 05/14/21 | Sold | $305,000 | 0.0% | $114 / Sq Ft |
| 03/04/2021 03/04/21 | For Sale | $305,000 | 0.0% | $114 / Sq Ft |
| 11/01/2019 11/01/19 | Rented | $1,850 | 0.0% | -- |
| 10/30/2019 10/30/19 | Under Contract | -- | -- | -- |
| 10/12/2019 10/12/19 | Price Changed | $1,850 | 0.0% | $1 / Sq Ft |
| 10/12/2019 10/12/19 | For Rent | $1,850 | +3.1% | -- |
| 10/04/2019 10/04/19 | Off Market | $1,795 | -- | -- |
| 09/30/2019 09/30/19 | Price Changed | $1,795 | -2.4% | $1 / Sq Ft |
| 09/24/2019 09/24/19 | Price Changed | $1,840 | -1.9% | $1 / Sq Ft |
| 09/20/2019 09/20/19 | Price Changed | $1,875 | -1.3% | $1 / Sq Ft |
| 09/20/2019 09/20/19 | Price Changed | $1,900 | +1.3% | $1 / Sq Ft |
| 09/16/2019 09/16/19 | Price Changed | $1,875 | -1.3% | $1 / Sq Ft |
| 09/04/2019 09/04/19 | Price Changed | $1,900 | -2.6% | $1 / Sq Ft |
| 08/21/2019 08/21/19 | For Rent | $1,950 | +5.4% | -- |
| 08/25/2018 08/25/18 | Rented | $1,850 | -2.6% | -- |
| 08/25/2018 08/25/18 | Under Contract | -- | -- | -- |
| 08/01/2018 08/01/18 | For Rent | $1,900 | +2.7% | -- |
| 02/15/2018 02/15/18 | Rented | $1,850 | 0.0% | -- |
| 01/20/2018 01/20/18 | Under Contract | -- | -- | -- |
| 12/13/2017 12/13/17 | For Rent | $1,850 | 0.0% | -- |
| 12/06/2017 12/06/17 | Sold | $245,000 | 0.0% | $91 / Sq Ft |
| 10/25/2017 10/25/17 | Pending | -- | -- | -- |
| 10/05/2017 10/05/17 | For Sale | $245,000 | -- | $91 / Sq Ft |
Tax History Compared to Growth
Tax History
| Year | Tax Paid | Tax Assessment Tax Assessment Total Assessment is a certain percentage of the fair market value that is determined by local assessors to be the total taxable value of land and additions on the property. | Land | Improvement |
|---|---|---|---|---|
| 2025 | $908 | $411,100 | $68,000 | $343,100 |
| 2024 | $908 | $355,900 | $52,000 | $303,900 |
| 2023 | $1,815 | $355,900 | $52,000 | $303,900 |
| 2022 | $1,762 | $288,900 | $47,000 | $241,900 |
| 2021 | $1,762 | $288,900 | $47,000 | $241,900 |
| 2020 | $1,651 | $270,600 | $47,000 | $223,600 |
| 2019 | $1,651 | $270,600 | $47,000 | $223,600 |
| 2018 | $1,582 | $259,400 | $47,000 | $212,400 |
| 2017 | $1,556 | $259,400 | $47,000 | $212,400 |
| 2016 | $1,471 | $245,200 | $39,500 | $205,700 |
| 2015 | $196 | $35,000 | $35,000 | $0 |
Agents Affiliated with this Home
-
Arun Jain

Seller's Agent in 2024
Arun Jain
Ikon Realty - Ashburn
(678) 362-4395
7 in this area
24 Total Sales
-
Janet Flaherty

Buyer's Agent in 2024
Janet Flaherty
Keller Williams Realty - Cherry Hill
(571) 451-3648
1 in this area
132 Total Sales
-
datacorrect BrightMLS
d
Buyer's Agent in 2023
datacorrect BrightMLS
Non Subscribing Office
-
Shanon Levi

Buyer's Agent in 2022
Shanon Levi
RE/MAX
(760) 792-9294
46 Total Sales
-
Jennifer Largent

Seller's Agent in 2021
Jennifer Largent
Compass West Realty, LLC
(540) 327-1371
11 in this area
88 Total Sales
-
Jen Richards

Buyer's Agent in 2021
Jen Richards
MarketPlace REALTY
(703) 624-6823
2 in this area
75 Total Sales
Map
Source: Bright MLS
MLS Number: VAFV162462
APN: 44E1-6-44
- 113 Blackford Dr
- 108 Buccaneer Ct
- 109 Manila Place
- 162 Blackford Dr
- 110 Balkan Ct
- 5 Gun Club Rd
- 104 Farmhouse Ct
- 100 Fiesta Dr
- 112 Churndash Way
- 112 Heyford Dr
- 223 Patriot St
- 114 Heyford Dr
- 113 Heyford Dr
- 102 Galaxy Place
- 224 Centennial Dr
- 110 Santa fe Ct
- 104 Notions Ct
- 116 Heyford Dr
- 210 Parkland Dr
- 136 Sapphire St
