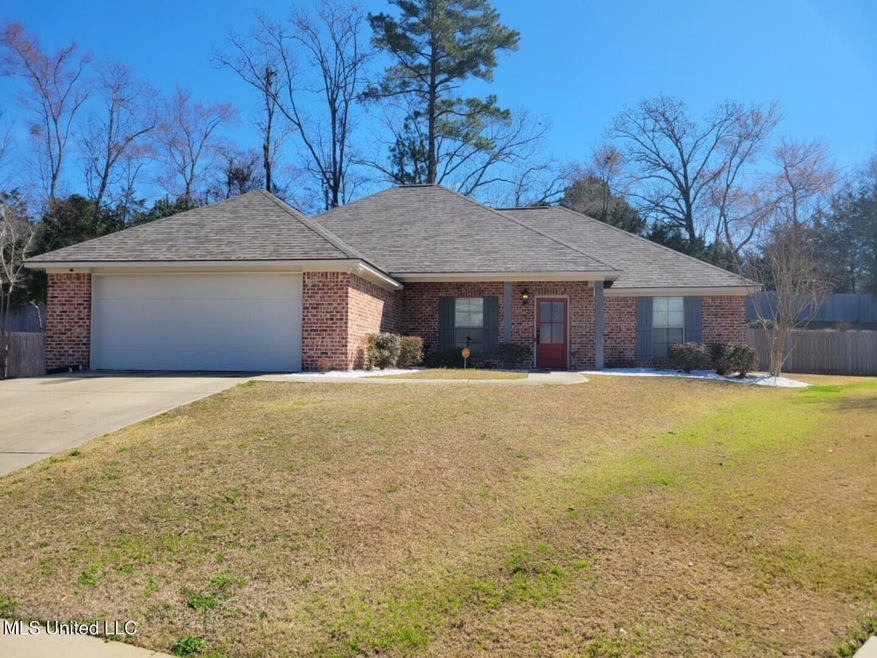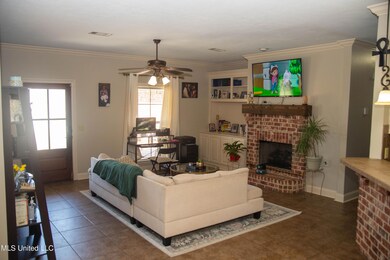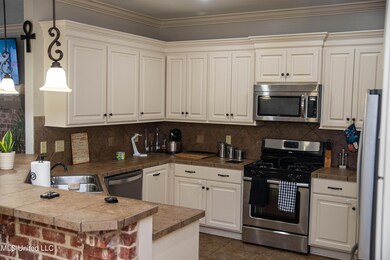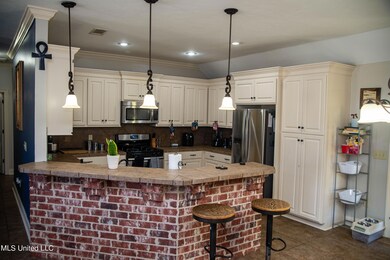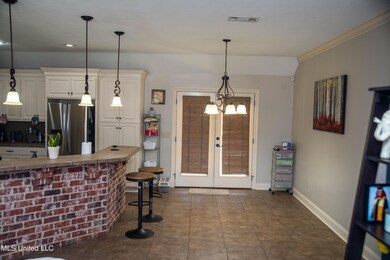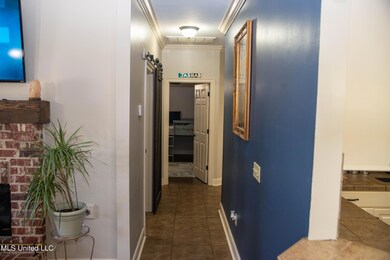
104 Britton Cir Flowood, MS 39232
Highlights
- Fireplace in Bathroom
- Traditional Architecture
- Attached Garage
- Flowood Elementary School Rated A
- Hydromassage or Jetted Bathtub
- Double Vanity
About This Home
As of April 2022Well maintained house in sought after Aubree Hills Subdivision. Open floor plan with sight lines from dining area, living room and kitchen. Split Plan with 3 large bedrooms and large closets. The home has two Bathrooms, Master bedroom has tray ceiling. Master bath has double vanities with separate shower, jetted tub and large walk in closet. Large laundry room with sink and storage and a barn door. Tile floors in all living areas and master. Vinyl wood look floors in additional bedrooms.
Last Agent to Sell the Property
Havard Real Estate Group, LLC License #S53025 Listed on: 03/12/2022
Home Details
Home Type
- Single Family
Est. Annual Taxes
- $1,575
Year Built
- Built in 2010
Lot Details
- 0.28 Acre Lot
- Back Yard Fenced
Home Design
- Traditional Architecture
- Brick Exterior Construction
- Slab Foundation
- Architectural Shingle Roof
Interior Spaces
- 1,646 Sq Ft Home
- 1-Story Property
- Ceiling Fan
- Multiple Fireplaces
- Raised Hearth
- Gas Log Fireplace
- Vinyl Clad Windows
- Living Room with Fireplace
- Storage
Kitchen
- Built-In Gas Oven
- Recirculated Exhaust Fan
- Dishwasher
- Tile Countertops
- Disposal
Flooring
- Laminate
- Ceramic Tile
Bedrooms and Bathrooms
- 3 Bedrooms
- Walk-In Closet
- 2 Full Bathrooms
- Fireplace in Bathroom
- Double Vanity
- Hydromassage or Jetted Bathtub
- Bathtub Includes Tile Surround
- Separate Shower
Parking
- Attached Garage
- Garage Door Opener
Outdoor Features
- Slab Porch or Patio
- Rain Gutters
Schools
- Highland Bluff Elm Elementary School
- Northwest Rankin Middle School
- Northwest Rankin High School
Utilities
- Cooling System Powered By Gas
- Central Heating and Cooling System
- Heating System Uses Natural Gas
- Natural Gas Connected
- Gas Water Heater
Community Details
- Property has a Home Owners Association
- Association fees include ground maintenance
- Aubree Hills Subdivision
- The community has rules related to covenants, conditions, and restrictions
Listing and Financial Details
- Assessor Parcel Number G11l00000200350
Ownership History
Purchase Details
Purchase Details
Home Financials for this Owner
Home Financials are based on the most recent Mortgage that was taken out on this home.Purchase Details
Home Financials for this Owner
Home Financials are based on the most recent Mortgage that was taken out on this home.Purchase Details
Similar Homes in the area
Home Values in the Area
Average Home Value in this Area
Purchase History
| Date | Type | Sale Price | Title Company |
|---|---|---|---|
| Warranty Deed | -- | None Listed On Document | |
| Warranty Deed | -- | None Listed On Document | |
| Warranty Deed | -- | None Available | |
| Warranty Deed | -- | -- |
Mortgage History
| Date | Status | Loan Amount | Loan Type |
|---|---|---|---|
| Previous Owner | $230,000 | New Conventional | |
| Previous Owner | $203,741 | FHA | |
| Previous Owner | $20,305 | Unknown |
Property History
| Date | Event | Price | Change | Sq Ft Price |
|---|---|---|---|---|
| 04/05/2024 04/05/24 | Rented | $2,000 | 0.0% | -- |
| 03/02/2024 03/02/24 | For Rent | $2,000 | 0.0% | -- |
| 04/13/2022 04/13/22 | Sold | -- | -- | -- |
| 03/18/2022 03/18/22 | Pending | -- | -- | -- |
| 03/12/2022 03/12/22 | For Sale | $255,500 | +21.7% | $155 / Sq Ft |
| 02/14/2020 02/14/20 | Sold | -- | -- | -- |
| 01/19/2020 01/19/20 | Pending | -- | -- | -- |
| 10/08/2019 10/08/19 | For Sale | $210,000 | -- | $129 / Sq Ft |
Tax History Compared to Growth
Tax History
| Year | Tax Paid | Tax Assessment Tax Assessment Total Assessment is a certain percentage of the fair market value that is determined by local assessors to be the total taxable value of land and additions on the property. | Land | Improvement |
|---|---|---|---|---|
| 2024 | $3,025 | $25,740 | $0 | $0 |
| 2023 | $2,837 | $24,144 | $0 | $0 |
| 2022 | $1,567 | $16,096 | $0 | $0 |
| 2021 | $1,567 | $16,096 | $0 | $0 |
| 2020 | $1,567 | $16,096 | $0 | $0 |
| 2019 | $1,409 | $14,388 | $0 | $0 |
| 2018 | $1,380 | $14,388 | $0 | $0 |
| 2017 | $1,380 | $14,388 | $0 | $0 |
| 2016 | $1,282 | $14,150 | $0 | $0 |
| 2015 | $1,282 | $14,150 | $0 | $0 |
| 2014 | $620 | $14,150 | $0 | $0 |
| 2013 | $620 | $14,150 | $0 | $0 |
Agents Affiliated with this Home
-
Victoria Prowant

Seller's Agent in 2024
Victoria Prowant
Southern Homes Real Estate
(601) 750-7151
70 in this area
516 Total Sales
-
Jeff Andrews
J
Seller's Agent in 2022
Jeff Andrews
Havard Real Estate Group, LLC
(601) 503-3794
1 in this area
39 Total Sales
-
Cindi Nance
C
Seller's Agent in 2020
Cindi Nance
Charlotte Smith Real Estate
(601) 668-9253
4 Total Sales
Map
Source: MLS United
MLS Number: 4011458
APN: G11L-000002-00350
- 100 Britton Cir
- 150 Britton Cir
- 207 Wisteria Ct
- 219 Bellamy Ct
- 120 Poplar Ridge Dr
- 6147 Wirtz Rd
- 233 Bronson Bend
- 163 Bronson Bend
- 227 Bronson Bend
- 121 Poplar Ridge Dr
- 218 Bronson Bend
- 501 Harper Cove
- 184 Bronson Bend
- 202 Bronson Bend
- 204 Bronson Bend
- 176 Bronson Bend
- 243 Bronson Bend
- 318 Fairview Dr
- 217 Bronson Bend
- 188 Webb Ln
