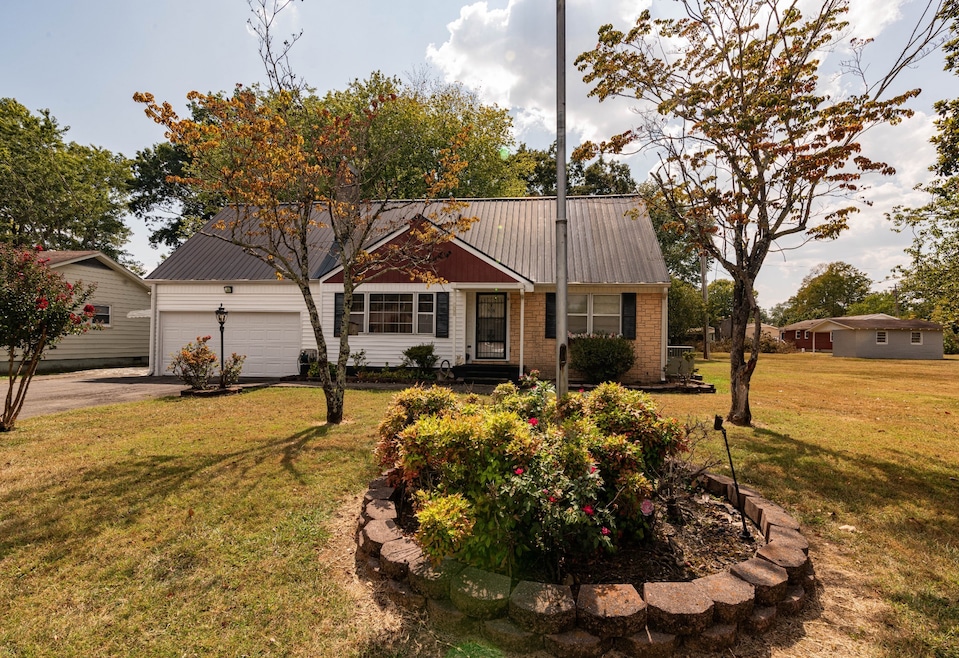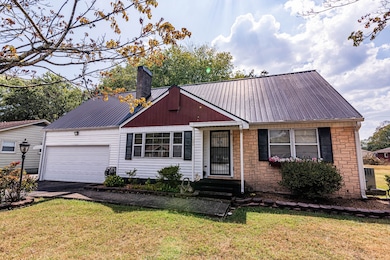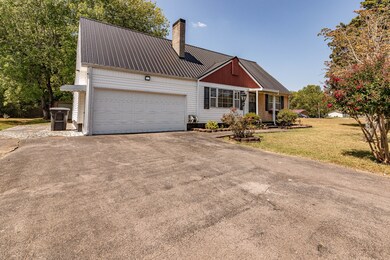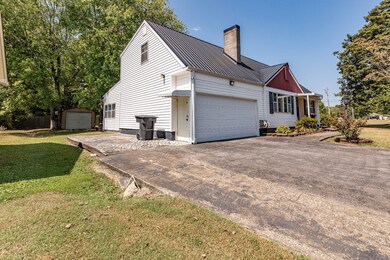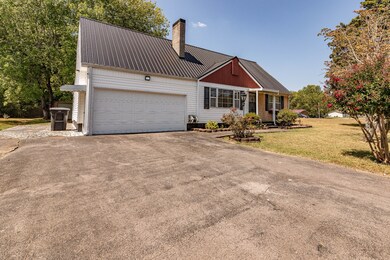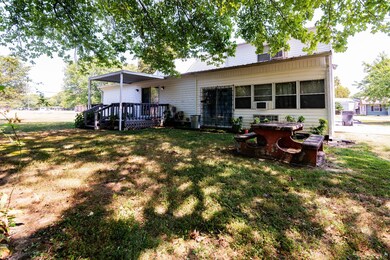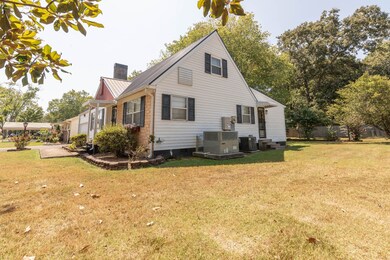
104 Broadrick St Tullahoma, TN 37388
Highlights
- No HOA
- Porch
- Home Security System
- Cottage
- Cooling Available
- Accessible Approach with Ramp
About This Home
As of April 2025This one owner, cottage-style home has 4-5 bedrooms plus office, 20x9.4' sunroom plus a bonus room! The downstairs HVAC system is new. There is a 12x25' shed plus a privacy fence in the large back yard. It's back-up generator ready. The refrigerator, washer and dryer are also included in the sale.
Last Agent to Sell the Property
1st Choice REALTOR Brokerage Phone: 9315809326 License # 312453 Listed on: 11/06/2024
Home Details
Home Type
- Single Family
Est. Annual Taxes
- $1,006
Year Built
- Built in 1960
Lot Details
- 0.27 Acre Lot
- Partially Fenced Property
- Level Lot
Parking
- 2 Car Garage
Home Design
- Cottage
- Metal Roof
Interior Spaces
- 2,159 Sq Ft Home
- Property has 2 Levels
- Living Room with Fireplace
- Crawl Space
- Dishwasher
Flooring
- Carpet
- Laminate
- Vinyl
Bedrooms and Bathrooms
- 6 Bedrooms | 4 Main Level Bedrooms
- 2 Full Bathrooms
Laundry
- Dryer
- Washer
Home Security
- Home Security System
- Fire and Smoke Detector
Schools
- East Lincoln Elementary School
- East Middle School
- Tullahoma High School
Utilities
- Cooling Available
- Central Heating
- High Speed Internet
Additional Features
- Accessible Approach with Ramp
- Porch
Community Details
- No Home Owners Association
- Broadrick Subdivision
Listing and Financial Details
- Assessor Parcel Number 124E H 00700 000
Ownership History
Purchase Details
Home Financials for this Owner
Home Financials are based on the most recent Mortgage that was taken out on this home.Purchase Details
Home Financials for this Owner
Home Financials are based on the most recent Mortgage that was taken out on this home.Purchase Details
Purchase Details
Similar Homes in Tullahoma, TN
Home Values in the Area
Average Home Value in this Area
Purchase History
| Date | Type | Sale Price | Title Company |
|---|---|---|---|
| Warranty Deed | $240,000 | None Listed On Document | |
| Warranty Deed | $240,000 | None Listed On Document | |
| Deed | $300,000 | None Listed On Document | |
| Warranty Deed | $55,500 | None Available | |
| Deed | -- | -- |
Mortgage History
| Date | Status | Loan Amount | Loan Type |
|---|---|---|---|
| Open | $235,653 | FHA | |
| Closed | $235,653 | FHA |
Property History
| Date | Event | Price | Change | Sq Ft Price |
|---|---|---|---|---|
| 04/29/2025 04/29/25 | Sold | $240,000 | 0.0% | $111 / Sq Ft |
| 03/21/2025 03/21/25 | Pending | -- | -- | -- |
| 03/14/2025 03/14/25 | Price Changed | $240,000 | -4.0% | $111 / Sq Ft |
| 01/16/2025 01/16/25 | Price Changed | $250,000 | -5.7% | $116 / Sq Ft |
| 01/16/2025 01/16/25 | Price Changed | $265,000 | -3.6% | $123 / Sq Ft |
| 11/06/2024 11/06/24 | For Sale | $275,000 | -8.3% | $127 / Sq Ft |
| 11/04/2024 11/04/24 | Sold | $300,000 | -7.7% | $139 / Sq Ft |
| 10/18/2024 10/18/24 | Pending | -- | -- | -- |
| 08/28/2024 08/28/24 | For Sale | $325,000 | -- | $151 / Sq Ft |
Tax History Compared to Growth
Tax History
| Year | Tax Paid | Tax Assessment Tax Assessment Total Assessment is a certain percentage of the fair market value that is determined by local assessors to be the total taxable value of land and additions on the property. | Land | Improvement |
|---|---|---|---|---|
| 2024 | $981 | $25,100 | $2,500 | $22,600 |
| 2023 | $981 | $25,100 | $0 | $0 |
| 2022 | $1,006 | $25,100 | $2,500 | $22,600 |
| 2021 | $893 | $17,825 | $2,000 | $15,825 |
| 2020 | $893 | $17,825 | $2,000 | $15,825 |
| 2019 | $893 | $17,825 | $2,000 | $15,825 |
| 2018 | $893 | $17,825 | $2,000 | $15,825 |
| 2017 | $844 | $15,425 | $2,000 | $13,425 |
| 2016 | $844 | $15,425 | $2,000 | $13,425 |
| 2015 | $844 | $15,425 | $2,000 | $13,425 |
| 2014 | $844 | $15,435 | $0 | $0 |
Agents Affiliated with this Home
-
Lisa Hayes

Seller's Agent in 2025
Lisa Hayes
1st Choice REALTOR
(931) 580-9326
57 Total Sales
-
Gabriela Fletcher

Buyer's Agent in 2025
Gabriela Fletcher
Benchmark Realty, LLC
(615) 915-7121
261 Total Sales
Map
Source: Realtracs
MLS Number: 2756785
APN: 124E-H-007.00
- 208 Broadrick St
- 115 Freeman St
- 112 Silver St
- 1701 E Lincoln St
- 107 Gentry St
- 1815 E Lincoln St
- 703 Twelve Oaks Rd
- 201 S Maple St
- 715 E Lincoln St
- 804 Twelve Oaks Rd
- 2100 A St
- 206 Highland Dr
- 601 E Grundy St Unit B
- 601 E Grundy St Unit E
- 601 E Grundy St Unit D
- 601 E Grundy St Unit C
- 902 Twelve Oaks Rd
- 212 Crest Dr
- 704 Davis St
- 402 Twelve Oaks Rd
