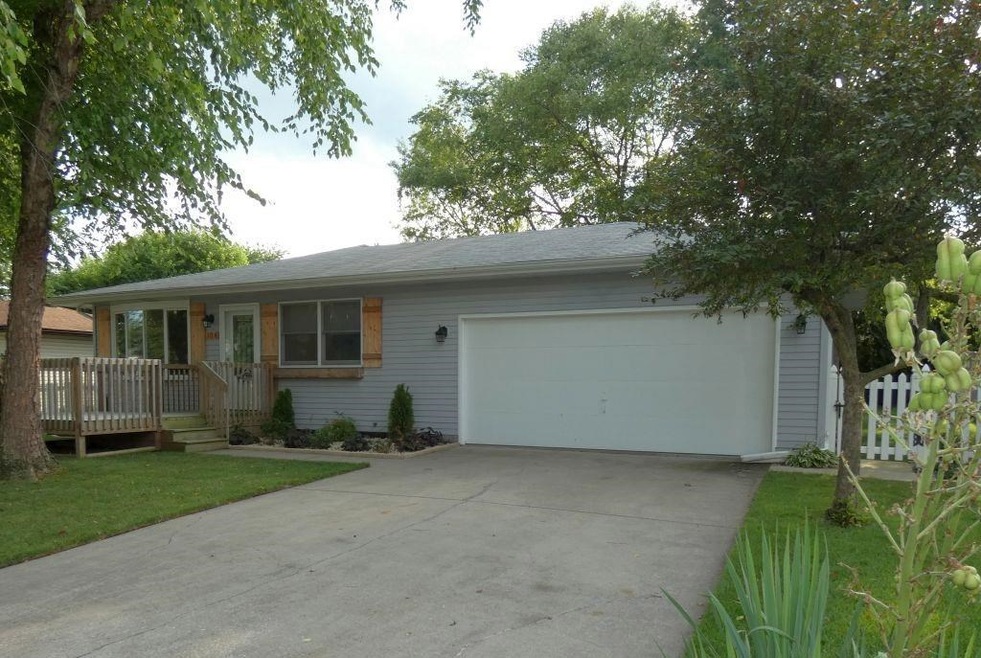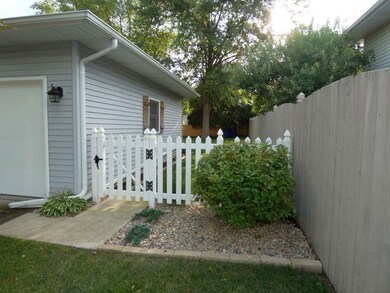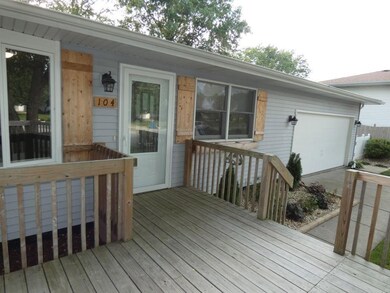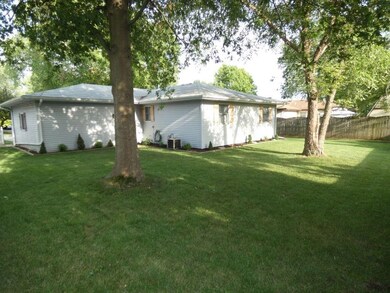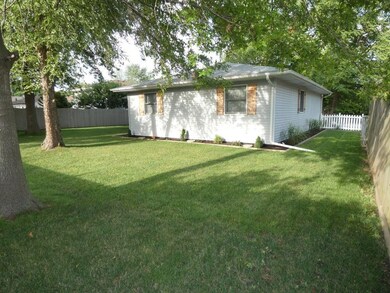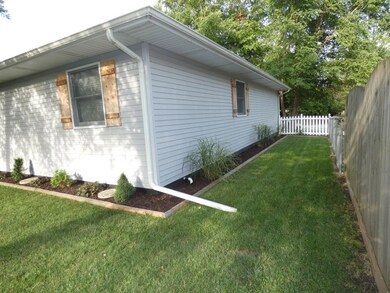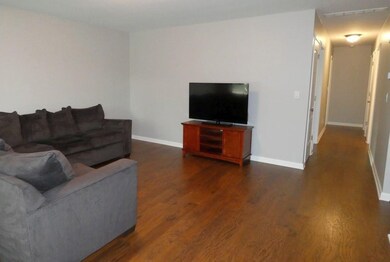
104 Butternut Ct Hebron, IN 46341
Porter County NeighborhoodHighlights
- Deck
- Ranch Style House
- Cooling Available
- Hebron Middle School Rated 9+
- 2 Car Attached Garage
- Living Room
About This Home
As of August 2020Fantastic home on a quiet cul de sac block. Completely remodeled and looks like a brand new home. Great for empty nesters or a young family just starting out. 3 nice sized bedrooms and 2 full baths, new flooring, cabinets, appliances and more. Huge yard, low maintenance landscaping, fenced yard and mature trees for shade. This home also has a new furnace and newer water heater and roof. Make this a Must See on the top of your list!
Last Agent to Sell the Property
Richard Wold
Northwest Indiana Homes Realty License #RB14033513 Listed on: 07/20/2020
Home Details
Home Type
- Single Family
Est. Annual Taxes
- $1,486
Year Built
- Built in 1991
Lot Details
- 8,973 Sq Ft Lot
- Lot Dimensions are 128 x 70
- Fenced
- Landscaped
- Level Lot
Parking
- 2 Car Attached Garage
Home Design
- Ranch Style House
- Vinyl Siding
Interior Spaces
- 1,176 Sq Ft Home
- Living Room
- Sump Pump
Kitchen
- Portable Gas Range
- Microwave
- Dishwasher
Bedrooms and Bathrooms
- 3 Bedrooms
- En-Suite Primary Bedroom
- Bathroom on Main Level
- 2 Full Bathrooms
Laundry
- Laundry Room
- Laundry on main level
Outdoor Features
- Deck
Utilities
- Cooling Available
- Forced Air Heating System
- Heating System Uses Natural Gas
Community Details
- Park Place #5 A Subdivision
- Net Lease
Listing and Financial Details
- Assessor Parcel Number 641410207009000002
Ownership History
Purchase Details
Purchase Details
Home Financials for this Owner
Home Financials are based on the most recent Mortgage that was taken out on this home.Purchase Details
Home Financials for this Owner
Home Financials are based on the most recent Mortgage that was taken out on this home.Purchase Details
Similar Homes in Hebron, IN
Home Values in the Area
Average Home Value in this Area
Purchase History
| Date | Type | Sale Price | Title Company |
|---|---|---|---|
| Quit Claim Deed | -- | -- | |
| Warranty Deed | -- | Meridian Title Corp | |
| Special Warranty Deed | $99,000 | Meridian Title | |
| Sheriffs Deed | $95,904 | None Available |
Mortgage History
| Date | Status | Loan Amount | Loan Type |
|---|---|---|---|
| Previous Owner | $140,800 | New Conventional |
Property History
| Date | Event | Price | Change | Sq Ft Price |
|---|---|---|---|---|
| 08/28/2020 08/28/20 | Sold | $177,900 | 0.0% | $151 / Sq Ft |
| 08/03/2020 08/03/20 | Pending | -- | -- | -- |
| 07/20/2020 07/20/20 | For Sale | $177,900 | +79.7% | $151 / Sq Ft |
| 06/05/2017 06/05/17 | Sold | $99,000 | 0.0% | $84 / Sq Ft |
| 05/15/2017 05/15/17 | Pending | -- | -- | -- |
| 04/26/2017 04/26/17 | For Sale | $99,000 | -- | $84 / Sq Ft |
Tax History Compared to Growth
Tax History
| Year | Tax Paid | Tax Assessment Tax Assessment Total Assessment is a certain percentage of the fair market value that is determined by local assessors to be the total taxable value of land and additions on the property. | Land | Improvement |
|---|---|---|---|---|
| 2024 | $2,308 | $207,600 | $29,500 | $178,100 |
| 2023 | $2,060 | $199,100 | $27,800 | $171,300 |
| 2022 | $2,033 | $186,800 | $27,800 | $159,000 |
| 2021 | $1,706 | $153,700 | $27,800 | $125,900 |
| 2020 | $1,549 | $140,500 | $25,300 | $115,200 |
| 2019 | $1,486 | $134,600 | $25,300 | $109,300 |
| 2018 | $1,427 | $129,200 | $25,300 | $103,900 |
| 2017 | $1,000 | $122,900 | $25,300 | $97,600 |
| 2016 | $1,067 | $127,400 | $24,600 | $102,800 |
| 2014 | $1,139 | $126,100 | $24,800 | $101,300 |
| 2013 | -- | $118,600 | $24,900 | $93,700 |
Agents Affiliated with this Home
-
R
Seller's Agent in 2020
Richard Wold
Northwest Indiana Homes Realty
-
Valarie Kubacki

Seller's Agent in 2017
Valarie Kubacki
Dream Team Agents, LLC
(219) 405-0577
30 in this area
245 Total Sales
Map
Source: Northwest Indiana Association of REALTORS®
MLS Number: GNR478292
APN: 64-14-10-207-009.000-002
- 111 Butternut Ct
- 110 Tulip Ct
- 114 Beech Ct
- 107 Tulip Ct
- 709 W Wilson St
- 419 Bricker St
- 1000 S State Road 2
- 419 Fry St
- 421 Fry St
- 585 Marcella St
- 425 Fry St
- 427 Fry St
- 429 Fry St
- 423 Fry St
- Sydney Basement Plan at Park Ridge
- Harmony Basement Plan at Park Ridge
- Henley Basement Plan at Park Ridge
- Sienna Basement Plan at Park Ridge
- Bellamy Basement Plan at Park Ridge
- 431 Fry St
