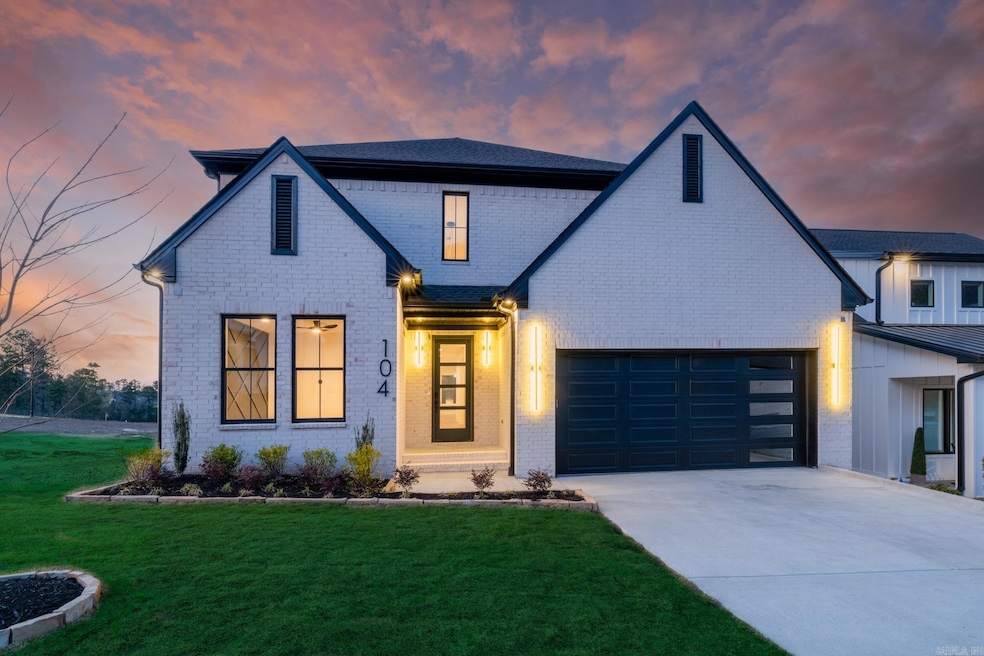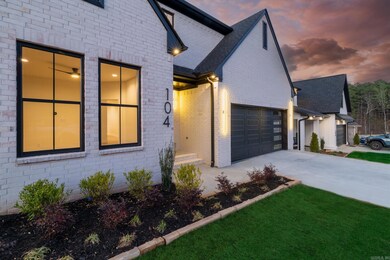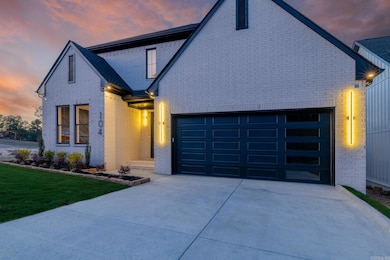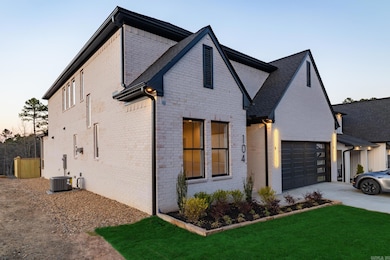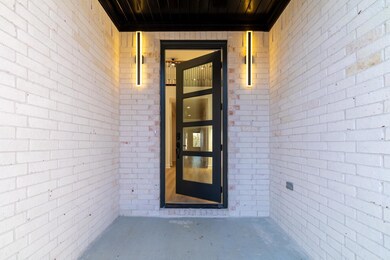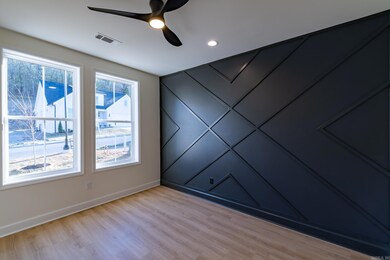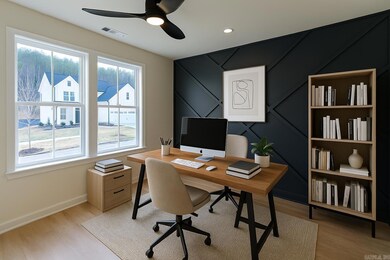
104 Calion Ct Little Rock, AR 72223
Chenal Valley NeighborhoodHighlights
- Home Theater
- Contemporary Architecture
- Main Floor Primary Bedroom
- New Construction
- Outdoor Fireplace
- Separate Formal Living Room
About This Home
As of June 2025SELLER IS OFFERING A 2-1 BUY DOWN INCENTIVE! Experience luxury living in this stunning 4-bedroom, 4.5-bath home designed for comfort and style. Featuring an open-concept layout filled with an abundance of natural light, this home boasts a spacious living area, a gourmet kitchen with a hidden pantry, and a wet bar perfect for entertaining that comes with dual wine and beverage cooler. The media room and oversized upstairs bonus room offer endless possibilities for relaxation and fun. Work from home in the dedicated office/study, then unwind in the elegant primary suite. The insulated garage doors, garage has been wired for EV car charger, fully insulated movie room for sounds, floored attic, and ample storage add practicality, while custom accents picture wall and accent walls bring character. Enjoy outdoor living with drive-in access to Pinnacle Mountain, bike and walking trails, and a short walk to the community pool. This home blends modern convenience with natural beauty—don’t miss the chance to make it yours! Schedule your tour today!
Home Details
Home Type
- Single Family
Est. Annual Taxes
- $784
Year Built
- Built in 2025 | New Construction
Lot Details
- 6,534 Sq Ft Lot
- Wood Fence
- Level Lot
- Sprinkler System
HOA Fees
Home Design
- Contemporary Architecture
- Brick Exterior Construction
- Slab Foundation
- Architectural Shingle Roof
Interior Spaces
- 3,708 Sq Ft Home
- 2-Story Property
- Wet Bar
- Wired For Data
- Bar Fridge
- Ceiling Fan
- Self Contained Fireplace Unit Or Insert
- Gas Log Fireplace
- Insulated Windows
- Insulated Doors
- Great Room
- Separate Formal Living Room
- Open Floorplan
- Home Theater
- Home Office
- Bonus Room
- Game Room
- Fire and Smoke Detector
Kitchen
- <<convectionOvenToken>>
- Gas Range
- <<microwave>>
- Dishwasher
- Quartz Countertops
- Disposal
Flooring
- Carpet
- Tile
- Luxury Vinyl Tile
Bedrooms and Bathrooms
- 4 Bedrooms
- Primary Bedroom on Main
- Walk-In Closet
- Walk-in Shower
Laundry
- Laundry Room
- Washer Hookup
Attic
- Attic Floors
- Attic Ventilator
Parking
- 2 Car Garage
- Automatic Garage Door Opener
Eco-Friendly Details
- Energy-Efficient Insulation
Outdoor Features
- Covered patio or porch
- Outdoor Fireplace
Utilities
- Forced Air Zoned Heating and Cooling System
- Programmable Thermostat
- Tankless Water Heater
- Hot Water Circulator
- Gas Water Heater
Listing and Financial Details
- Builder Warranty
- Assessor Parcel Number 53L0160801000
Community Details
Overview
- Other Mandatory Fees
Recreation
- Community Playground
- Community Pool
- Bike Trail
Additional Features
- Picnic Area
- Video Patrol
Similar Homes in Little Rock, AR
Home Values in the Area
Average Home Value in this Area
Property History
| Date | Event | Price | Change | Sq Ft Price |
|---|---|---|---|---|
| 06/12/2025 06/12/25 | Sold | $799,000 | -4.9% | $215 / Sq Ft |
| 06/09/2025 06/09/25 | Pending | -- | -- | -- |
| 04/07/2025 04/07/25 | For Sale | $839,839 | 0.0% | $226 / Sq Ft |
| 04/04/2025 04/04/25 | For Sale | $839,900 | 0.0% | $227 / Sq Ft |
| 04/01/2025 04/01/25 | Price Changed | $839,839 | +5.1% | $226 / Sq Ft |
| 04/01/2025 04/01/25 | Off Market | $799,000 | -- | -- |
| 05/16/2024 05/16/24 | Sold | $88,000 | 0.0% | -- |
| 03/19/2024 03/19/24 | Pending | -- | -- | -- |
| 10/20/2023 10/20/23 | For Sale | $88,000 | -- | -- |
Tax History Compared to Growth
Agents Affiliated with this Home
-
Mital Patel

Seller's Agent in 2025
Mital Patel
Alethes Realty
(501) 773-7377
3 in this area
7 Total Sales
-
Dana Kellerman

Buyer's Agent in 2025
Dana Kellerman
CBRPM Maumelle
(501) 960-0700
8 in this area
166 Total Sales
-
Michelle Sanders

Seller's Agent in 2024
Michelle Sanders
Chenal Properties, Inc.
(501) 993-3900
706 in this area
766 Total Sales
Map
Source: Cooperative Arkansas REALTORS® MLS
MLS Number: 25012520
