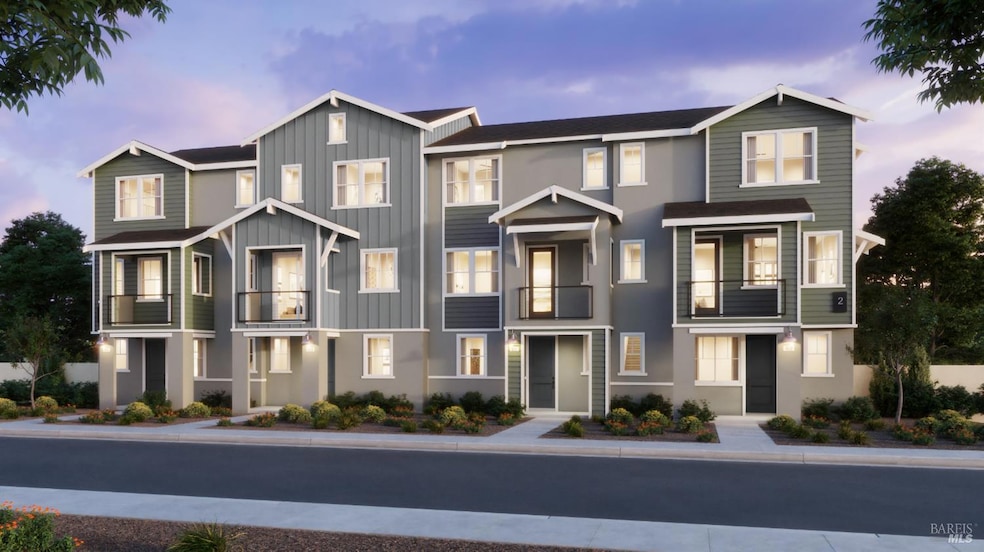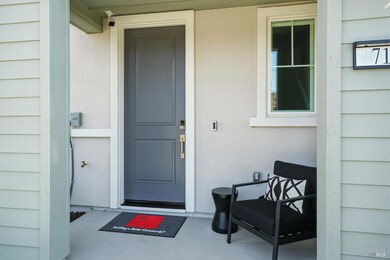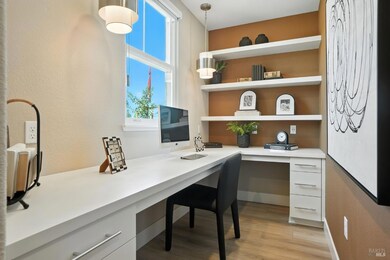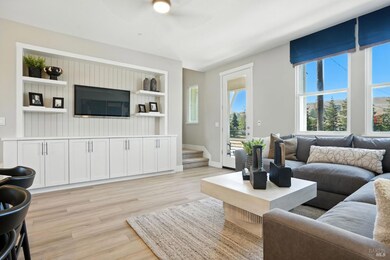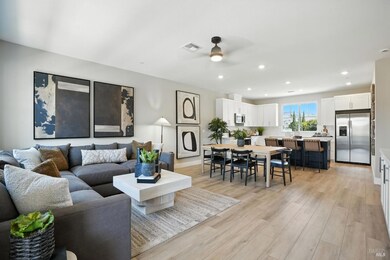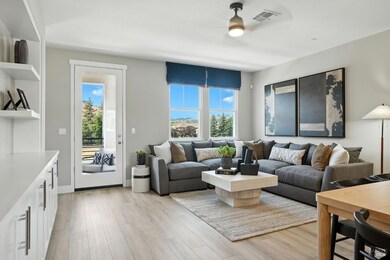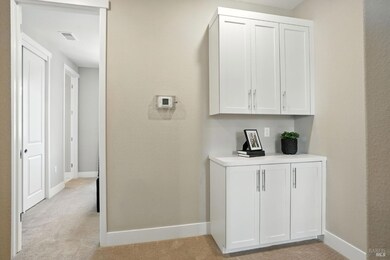Huntington 104 Cardamom Ln Unit 1103 Morgan Hill, CA 95037
Estimated payment $5,618/month
Highlights
- Home Under Construction
- Solar Power System
- Contemporary Architecture
- Ann Sobrato High School Rated A
- Deck
- Adjacent to Greenbelt
About This Home
Exciting new construction near the heart of downtown Morgan Hill. This beautiful 3-story townhouse-style condo offers 2 bed, 2 1/2 full baths. Morgan Hill is alive with events, great dining, shopping and a hometown charm! Easy highway access great for commuters. This home is under construction and has beautiful, upgraded saddle-stained cabinets with time to choose your own flooring and counter-tops, you can make it truly yours. Move in time to celebrate the holidays in your brand-new home! Home is under construction and interior photos are of the model home and are for representational purposes only.
Listing Agent
Ann Marie Olson
DeNova Home Sales Inc License #01281527 Listed on: 11/13/2025
Property Details
Home Type
- Condominium
Lot Details
- Adjacent to Greenbelt
- End Unit
- Southeast Facing Home
- Landscaped
HOA Fees
- $458 Monthly HOA Fees
Parking
- 2 Car Attached Garage
- Rear-Facing Garage
- Garage Door Opener
- Guest Parking
Home Design
- Home Under Construction
- Contemporary Architecture
- Concrete Foundation
- Slab Foundation
- Frame Construction
- Composition Roof
- Stucco
Interior Spaces
- 1,415 Sq Ft Home
- 3-Story Property
- Ceiling Fan
- Window Screens
- Family Room Off Kitchen
- Combination Dining and Living Room
- Home Office
Kitchen
- Walk-In Pantry
- Free-Standing Electric Range
- Microwave
- Plumbed For Ice Maker
- Dishwasher
- Kitchen Island
- Quartz Countertops
- Disposal
Flooring
- Carpet
- Laminate
Bedrooms and Bathrooms
- 2 Bedrooms
- Primary Bedroom Upstairs
- Walk-In Closet
- Bathroom on Main Level
- Low Flow Toliet
- Bathtub with Shower
Laundry
- Laundry on upper level
- Stacked Washer and Dryer
Home Security
Eco-Friendly Details
- ENERGY STAR Qualified Appliances
- Energy-Efficient Windows
- Energy-Efficient Lighting
- Energy-Efficient Thermostat
- Solar Power System
Outdoor Features
- Balcony
- Deck
- Covered Patio or Porch
Utilities
- Zoned Heating and Cooling System
- Underground Utilities
- High-Efficiency Water Heater
- Cable TV Available
Listing and Financial Details
- Assessor Parcel Number 762-42-103
Community Details
Overview
- Association fees include common areas, maintenance exterior, ground maintenance
- 93 Units
- Huntington Of Morgan Hill Owners Assoc. Association
- Low-Rise Condominium
- Built by DeNova
- Huntington Subdivision
- Greenbelt
Security
- Carbon Monoxide Detectors
- Fire and Smoke Detector
Map
About Huntington
Home Values in the Area
Average Home Value in this Area
Property History
| Date | Event | Price | List to Sale | Price per Sq Ft |
|---|---|---|---|---|
| 11/13/2025 11/13/25 | For Sale | $822,900 | -- | $582 / Sq Ft |
Source: Bay Area Real Estate Information Services (BAREIS)
MLS Number: 325097983
- Residence 3 Plan at Huntington
- 73 Serrano Ln
- 64 Cardamom Ln Unit 1202
- Residence 1 Plan at Huntington
- 104 Cardamom Ln
- 73 Serrano Ln Unit 1304
- Residence 2 Plan at Huntington
- 90 Angelica Way
- 19608 Juniper Loop
- Stayman Plan at Manzanita Park
- Redbud Plan at Manzanita Park
- Redbud Elite Plan at Manzanita Park
- Kanzi Plan at Manzanita Park
- Jonagold Plan at Manzanita Park
- 19676 Juniper Loop
- 19668 Juniper Loop
- 19636 Juniper Loop
- 19660 Juniper Loop
- 19641 Juniper Loop
- 19644 Juniper Loop
- 18730 Miner Ln
- 18404 Emerald Ln
- 18303 Alpera Ln
- 155 Madrone Ave
- 26 Nogales Ln
- 605 Jarvis Dr
- 70 Wright Ave Unit 1
- 90 E 3rd St
- 10000 Monterey Rd Unit ID1307221P
- 17227 Saint Anthony Dr
- 16945 Del Monte Ave
- 16685 Church St
- 16505 Butterfield Blvd
- 1100 Vintage Lane Rd
- 515 Barrett Ave
- 15945 Village Way
- 15400 Vineyard Blvd
- 16931 Sorrel Way
- 515 La Baree Dr
- 675 Auburn Way
