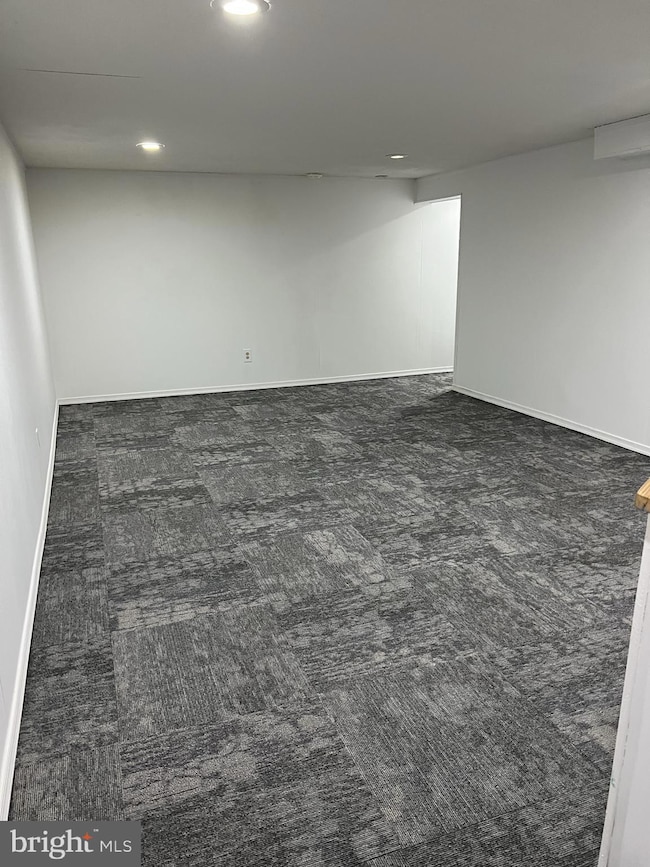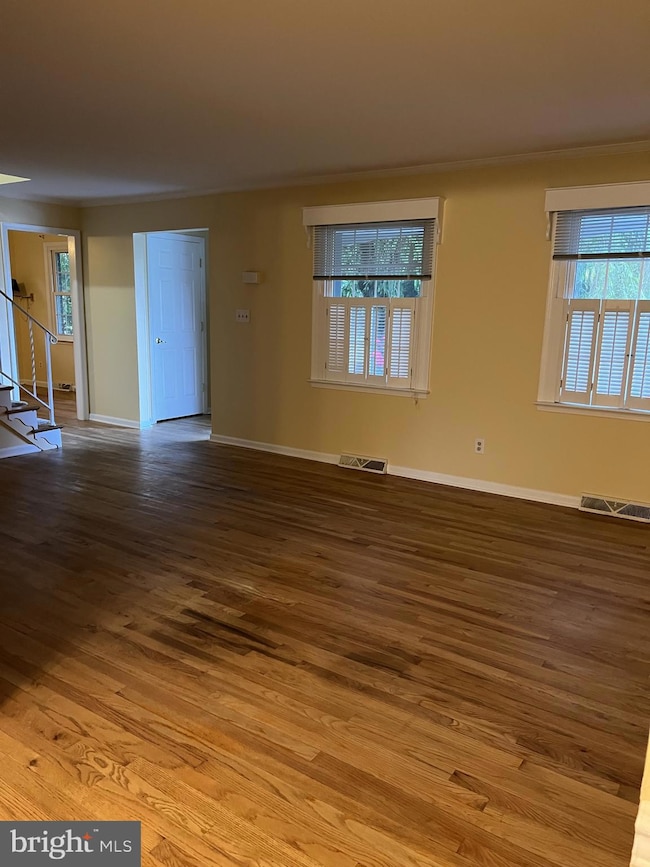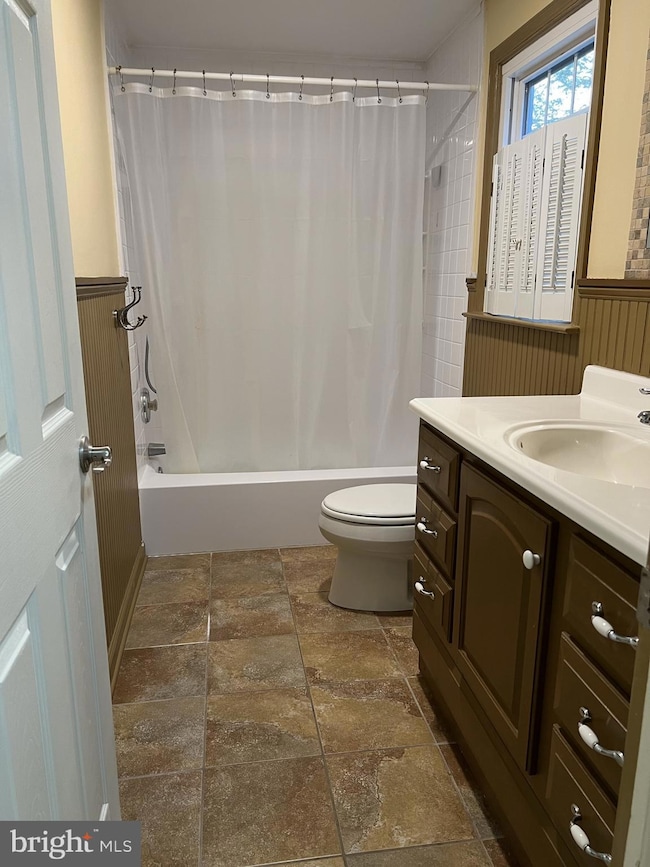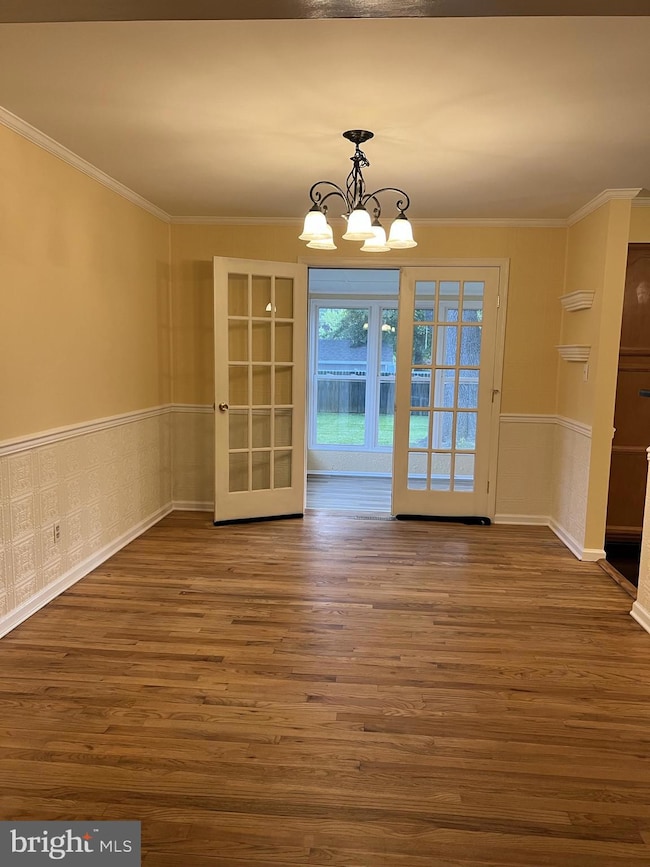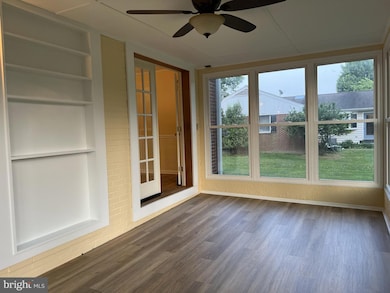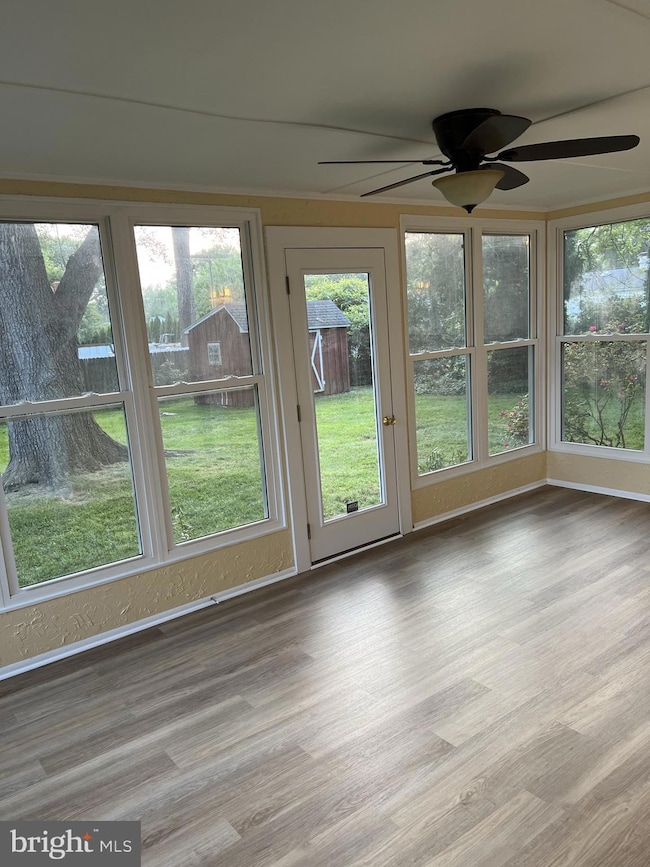104 Cedar St Chestertown, MD 21620
4
Beds
2.5
Baths
2,612
Sq Ft
0.32
Acres
Highlights
- Colonial Architecture
- 1 Fireplace
- 1 Car Attached Garage
- Traditional Floor Plan
- No HOA
- Eat-In Kitchen
About This Home
Great 3 Bedroom 2.5 Bath home located in Chestertown within close proximity of the college, downtown, and local shopping. The house will be available starting July 1st. There is a credit check, background check and rental application needed. No pets, no smoking. Excellent credit is required.
Home Details
Home Type
- Single Family
Est. Annual Taxes
- $4,649
Year Built
- Built in 1968
Lot Details
- 0.32 Acre Lot
- Property is zoned R-2
Parking
- 1 Car Attached Garage
- Front Facing Garage
- Off-Street Parking
Home Design
- Colonial Architecture
- Brick Exterior Construction
- Block Foundation
Interior Spaces
- Property has 2 Levels
- Traditional Floor Plan
- Ceiling Fan
- 1 Fireplace
- Dining Area
- Eat-In Kitchen
Bedrooms and Bathrooms
Partially Finished Basement
- Heated Basement
- Basement Fills Entire Space Under The House
- Walk-Up Access
- Connecting Stairway
- Exterior Basement Entry
Outdoor Features
- Shed
Utilities
- Forced Air Heating and Cooling System
- Heating System Uses Oil
- Electric Water Heater
Listing and Financial Details
- Residential Lease
- Security Deposit $2,600
- Tenant pays for all utilities
- No Smoking Allowed
- 12-Month Min and 24-Month Max Lease Term
- Available 7/1/25
- Assessor Parcel Number 1504011155
Community Details
Overview
- No Home Owners Association
- College Heights Subdivision
Pet Policy
- No Pets Allowed
Map
Source: Bright MLS
MLS Number: MDKE2005202
APN: 04-011155
Nearby Homes
- 3 Haacke Dr
- 0 Elm St Unit MDKE2003590
- 216 Silver Heel Rd
- 306 Cedar St
- 110 Flying Cloud Dr
- 100 Acorn Dr
- 2 Scheeler Rd
- 305 Washington Ave
- 211 David Dr
- 101 Birch Run Rd
- 222 Mount Vernon Ave
- 132 Prospect St
- 866 Washington Ave
- 110 Philosophers Terrace
- 811 S Meadowview Dr
- 619 Cannon St
- 213 N Queen St
- 508 Cannon St
- 349 & 351 High St
- 349 High St

