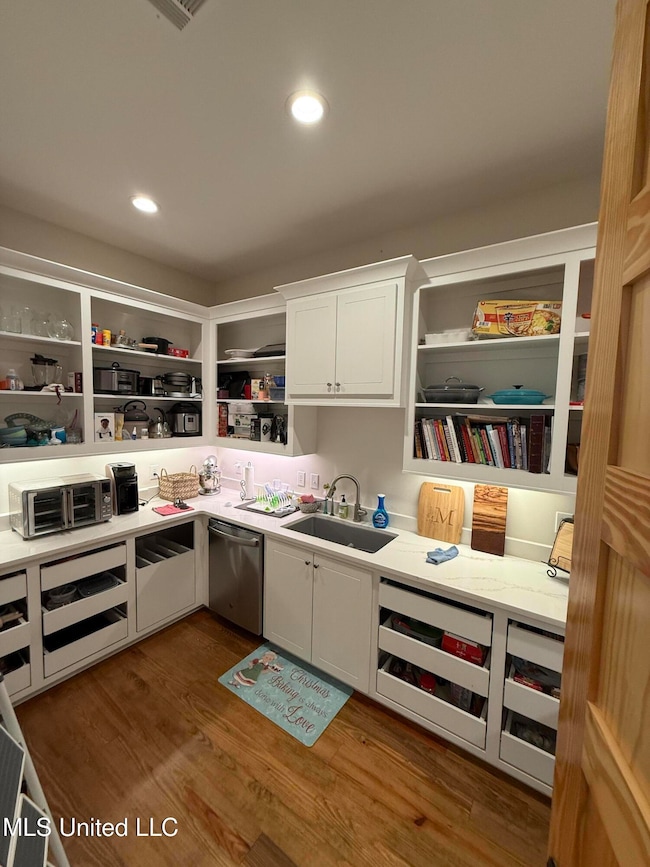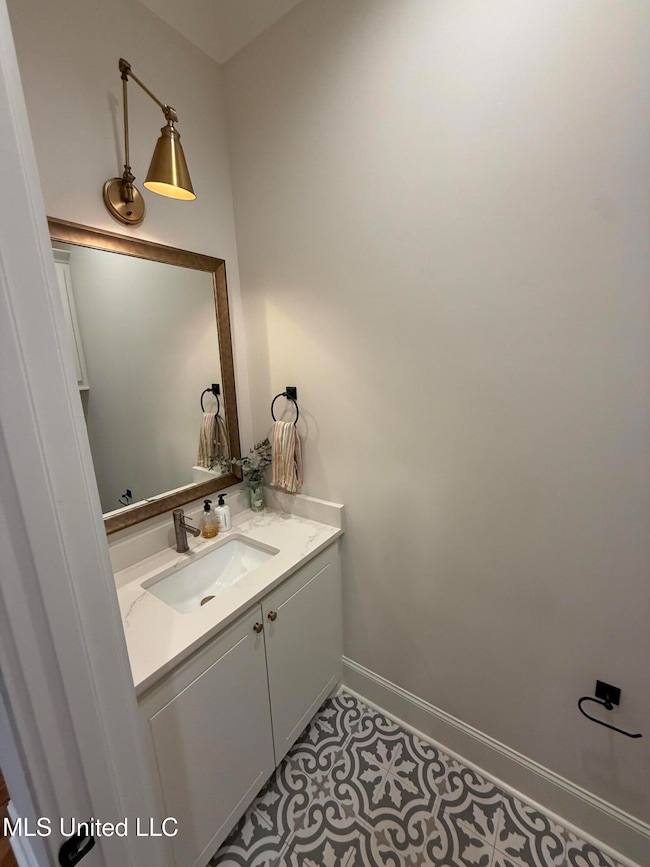104 Chamberlin Ct Madison, MS 39110
Estimated payment $5,771/month
Highlights
- Home fronts a pond
- Built-In Refrigerator
- Fireplace in Bathroom
- Gated Community
- Open Floorplan
- Farm
About This Home
Professional photos will be uploaded the week of the 10th. Southern Charm Meets Modern Luxury on the Water. Custom 4,020 SF farmhouse in the desirable Charlton Place, set on over 4 acres on the water. This 4BR, 3.5BA home combines Lowcountry charm with modern luxury—featuring pine floors throughout, fireplace, and two private offices, including one off the primary suite. The gourmet kitchen boasts quartz countertops, farm sink, pot filler, warming drawer, two dishwashers, butler's pantry, huge bonus room, wet bar and a half bath in the garage for when you are oustside working or for future pool buildout. Enjoy custom built-ins, spacious open living, and stunning water views. Outdoor living includes a huge back porch overlooking a fenced backyard. A whole-house generator provides year-round peace of mind. This custom-built home offers the perfect blend of comfort, craftsmanship, and Southern elegance in one of the area's most sought-after communities.
Home Details
Home Type
- Single Family
Est. Annual Taxes
- $5,034
Year Built
- Built in 2020
Lot Details
- 4.12 Acre Lot
- Home fronts a pond
- Landscaped
- Back Yard Fenced and Front Yard
HOA Fees
- $117 Monthly HOA Fees
Parking
- 3 Car Garage
- Side Facing Garage
Home Design
- Farmhouse Style Home
- Brick Exterior Construction
- Slab Foundation
- Architectural Shingle Roof
Interior Spaces
- 4,020 Sq Ft Home
- 1-Story Property
- Open Floorplan
- Wet Bar
- Sound System
- Built-In Features
- Built-In Desk
- Bar Fridge
- Bar
- Crown Molding
- High Ceiling
- Ceiling Fan
- Gas Fireplace
- Vinyl Clad Windows
- Blinds
- French Doors
- Entrance Foyer
- Great Room with Fireplace
- Living Room with Fireplace
- Combination Kitchen and Living
- Storage
- Pull Down Stairs to Attic
Kitchen
- Eat-In Kitchen
- Breakfast Bar
- Walk-In Pantry
- Double Oven
- Built-In Gas Range
- Range Hood
- Recirculated Exhaust Fan
- Built-In Refrigerator
- Dishwasher
- Kitchen Island
- Granite Countertops
- Quartz Countertops
- Built-In or Custom Kitchen Cabinets
- Farmhouse Sink
- Disposal
- Pot Filler
Flooring
- Wood
- Tile
Bedrooms and Bathrooms
- 4 Bedrooms
- Split Bedroom Floorplan
- Dual Closets
- Walk-In Closet
- Jack-and-Jill Bathroom
- Fireplace in Bathroom
- Double Vanity
- Freestanding Bathtub
- Soaking Tub
- Multiple Shower Heads
- Separate Shower
Laundry
- Laundry on lower level
- Sink Near Laundry
- Electric Dryer Hookup
Home Security
- Security Lights
- Security Gate
- Smart Thermostat
- Fire and Smoke Detector
Outdoor Features
- Outdoor Kitchen
- Outdoor Gas Grill
- Rain Gutters
- Front Porch
Schools
- Canton Elementary School
- Canton Middle School
- Canton High School
Farming
- Farm
Utilities
- Cooling System Powered By Gas
- Central Heating and Cooling System
- Heating unit installed on the ceiling
- Heating System Uses Natural Gas
- Vented Exhaust Fan
- Natural Gas Connected
- Tankless Water Heater
- High Speed Internet
- Cable TV Available
Listing and Financial Details
- Assessor Parcel Number 081b-03-023-00-00
Community Details
Overview
- Association fees include management
- Charlton Place Subdivision
- The community has rules related to covenants, conditions, and restrictions
Security
- Gated Community
Map
Home Values in the Area
Average Home Value in this Area
Tax History
| Year | Tax Paid | Tax Assessment Tax Assessment Total Assessment is a certain percentage of the fair market value that is determined by local assessors to be the total taxable value of land and additions on the property. | Land | Improvement |
|---|---|---|---|---|
| 2025 | $5,034 | $55,381 | $0 | $0 |
| 2024 | $5,034 | $55,381 | $0 | $0 |
| 2023 | $4,992 | $55,381 | $0 | $0 |
| 2022 | $4,993 | $55,381 | $0 | $0 |
| 2021 | $4,423 | $53,103 | $0 | $0 |
| 2020 | $1,089 | $11,250 | $0 | $0 |
| 2019 | $653 | $6,750 | $0 | $0 |
| 2018 | $653 | $6,750 | $0 | $0 |
| 2017 | $655 | $6,750 | $0 | $0 |
| 2016 | $655 | $6,750 | $0 | $0 |
| 2015 | $655 | $6,750 | $0 | $0 |
| 2014 | $612 | $6,750 | $0 | $0 |
Property History
| Date | Event | Price | List to Sale | Price per Sq Ft |
|---|---|---|---|---|
| 11/06/2025 11/06/25 | For Sale | $995,000 | -- | $248 / Sq Ft |
Source: MLS United
MLS Number: 4130769
APN: 081B-03-023-00-00
- 18-4 Chamberlin Ct Unit 18-4
- 47 Windermere Blvd
- 3 Stratford Place
- 54 Windermere Blvd
- 3 Somerset Dr Unit 3
- 3 Somerset Dr Unit LOT 3
- 41 Peninsula Dr
- 2968 Highway 22
- 113 Harbor View Dr
- 83 Windermere Blvd
- 84 Windermere Blvd
- 82 Windermere Blvd
- 18-8 Windermere Blvd Unit 18-8
- 18-8 Windermere Blvd
- 48 Windermere Blvd
- 42-2 Windermere Blvd
- 123 Harbor View Dr
- 107 Martinique Dr
- 2968 Mississippi 22
- 124 Saint Croix Ln
- 132 Hartfield Dr
- 121 Hallmark Place
- 103 Tracey Cove
- 107 Coles Way
- 116 Essen Ln
- 107 Millhouse Dr
- 228 Farmers Row
- 583 Old Jackson Rd
- 128 Hunters Row
- 124 Links Dr
- 102 Cypress Lake Blvd S
- 107 Whitewood Ln
- 143 Glenwood Dr
- 147 Links Dr
- 544 Hunters Creek Cir
- 615 Live Oak Dr
- 3010 Center St
- 313 E Buttonwood Ln
- 410 Butternut Dr
- 452 Treles Dr







