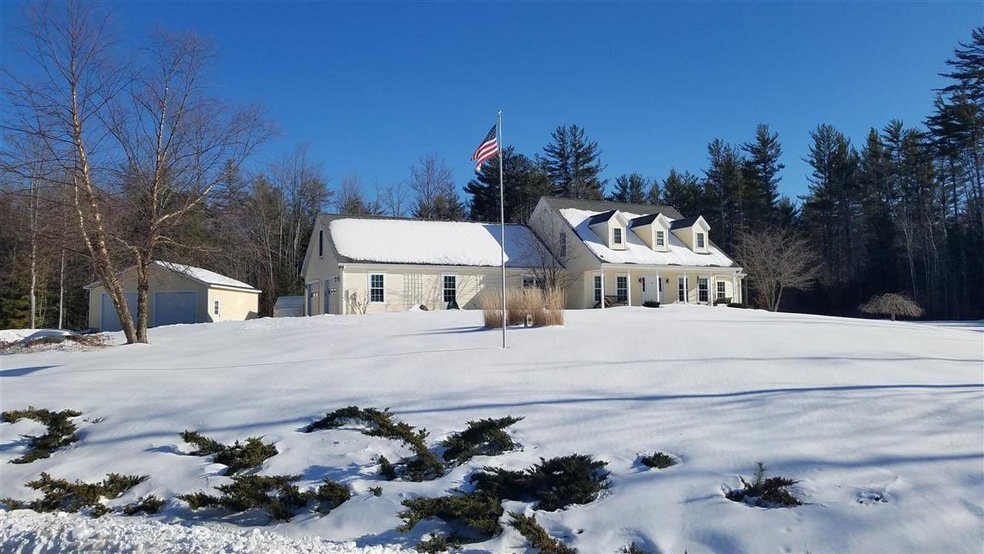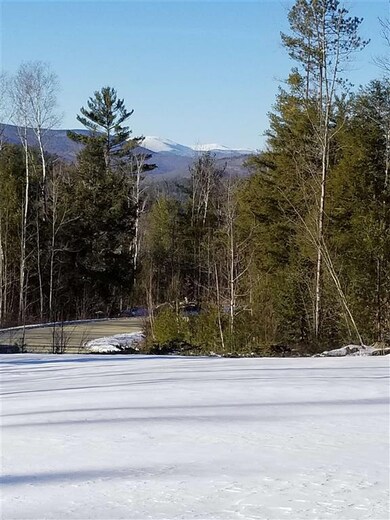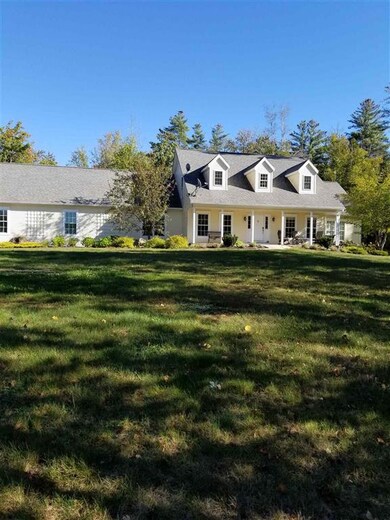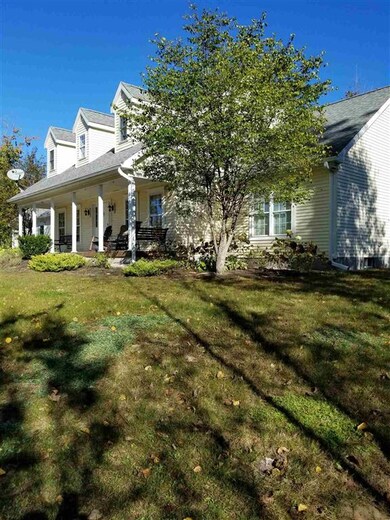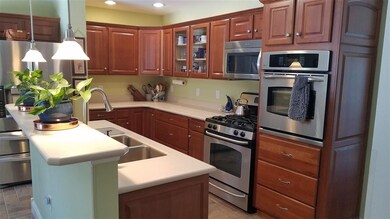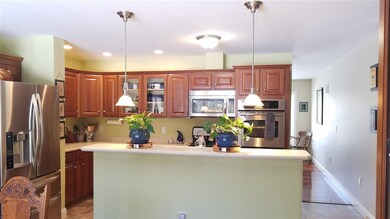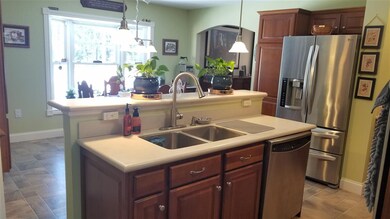
104 Champagne Cir Campton, NH 03223
Highlights
- Ski Accessible
- River Front
- Cape Cod Architecture
- Water Access
- Heated Floors
- Mountain View
About This Home
As of May 2021This beautiful 2006 GeoThermal Heated/Cooled home sits on 5+ Acres bordering Beebe River with Mt Moosilauke views. Can be one level living with two master brs on the first level, one ensuite bathroom & both with walk-in closets. Enter from your attached 2 car garage Or detached 2 car to laundry, mud room. Walk into your kitchen with Cherry cabinets, Corian countertops & seating by the bay window to view backyard wildlife. Center island has possible seating as well or a large formal dining room for larger gatherings. Eye catching Brazilian Cherry hardwood floors in dining, living rooms as well an roomy office with built in shelves for your book collections. Upstairs has bonus/craft room & huge attic space/storage space. Front door entrance walkway, perennial gardens & farmer's porch are just a few added features! Property equipped with whole house generator so no worries going away. A biomass stove adds additional warmth for the spacious basement with separate cool wine/root cellar. Close to Waterville Valley, Loon, Cannon ski areas, White Mt National Forest, for hiking and biking. PSU & Plymouth a short ride for all shopping needs as well as area lakes for all water sport activities. There is so much about this home you won't want to miss it! Showings can be scheduled with a 24 hour notice.
Last Agent to Sell the Property
Alpine Lakes Real Estate Inc. License #032662 Listed on: 03/23/2021
Last Buyer's Agent
Alpine Lakes Real Estate Inc. License #032662 Listed on: 03/23/2021
Home Details
Home Type
- Single Family
Est. Annual Taxes
- $8,196
Year Built
- Built in 2006
Lot Details
- 5.39 Acre Lot
- River Front
- Landscaped
- Interior Lot
- Level Lot
- Open Lot
- Wooded Lot
- Garden
Parking
- 4 Car Direct Access Garage
- Parking Storage or Cabinetry
- Automatic Garage Door Opener
- Driveway
Home Design
- Cape Cod Architecture
- Concrete Foundation
- Poured Concrete
- Wood Frame Construction
- Architectural Shingle Roof
- Clap Board Siding
- Vinyl Siding
Interior Spaces
- 2-Story Property
- Vaulted Ceiling
- Wood Burning Stove
- Double Pane Windows
- Low Emissivity Windows
- Blinds
- Window Screens
- Open Floorplan
- Dining Area
- Storage
- Mountain Views
- Attic
Kitchen
- Oven
- Stove
- Gas Range
- Range Hood
- Microwave
- ENERGY STAR Qualified Dishwasher
- Kitchen Island
Flooring
- Wood
- Carpet
- Heated Floors
- Tile
- Vinyl
Bedrooms and Bathrooms
- 3 Bedrooms
- Main Floor Bedroom
- Walk-In Closet
- Bathroom on Main Level
- 3 Full Bathrooms
Laundry
- Laundry on main level
- ENERGY STAR Qualified Dryer
- Washer and Dryer Hookup
Partially Finished Basement
- Heated Basement
- Basement Fills Entire Space Under The House
- Connecting Stairway
- Interior and Exterior Basement Entry
- Basement Storage
Home Security
- Home Security System
- Carbon Monoxide Detectors
- Fire and Smoke Detector
Accessible Home Design
- Hard or Low Nap Flooring
- Standby Generator
Eco-Friendly Details
- Energy-Efficient Lighting
- ENERGY STAR/CFL/LED Lights
- Moisture Control
- Ventilation
Outdoor Features
- Water Access
- Nearby Water Access
- River Nearby
- Covered patio or porch
- Shed
- Outbuilding
Schools
- Plymouth Regional High School
Utilities
- Forced Air Zoned Heating and Cooling System
- Humidifier
- Geothermal Heating and Cooling
- Heating System Uses Gas
- Heating System Uses Wood
- Underground Utilities
- Generator Hookup
- 200+ Amp Service
- Power Generator
- Private Water Source
- Well
- Drilled Well
- High-Efficiency Water Heater
- Septic Tank
- Private Sewer
- Leach Field
- High Speed Internet
- Phone Available
- Cable TV Available
Community Details
- Hiking Trails
- Trails
- Ski Accessible
Listing and Financial Details
- Legal Lot and Block 1-24 / 15
Ownership History
Purchase Details
Purchase Details
Home Financials for this Owner
Home Financials are based on the most recent Mortgage that was taken out on this home.Purchase Details
Purchase Details
Similar Homes in Campton, NH
Home Values in the Area
Average Home Value in this Area
Purchase History
| Date | Type | Sale Price | Title Company |
|---|---|---|---|
| Warranty Deed | -- | None Available | |
| Warranty Deed | -- | None Available | |
| Warranty Deed | $575,000 | None Available | |
| Warranty Deed | $575,000 | None Available | |
| Foreclosure Deed | $320,000 | -- | |
| Foreclosure Deed | $320,000 | -- | |
| Warranty Deed | $89,500 | -- | |
| Warranty Deed | $89,500 | -- |
Mortgage History
| Date | Status | Loan Amount | Loan Type |
|---|---|---|---|
| Previous Owner | $117,000 | Credit Line Revolving | |
| Previous Owner | $4,691 | Purchase Money Mortgage | |
| Previous Owner | $50,000 | Credit Line Revolving | |
| Previous Owner | $190,000 | Unknown | |
| Previous Owner | $300,240 | Unknown |
Property History
| Date | Event | Price | Change | Sq Ft Price |
|---|---|---|---|---|
| 05/20/2025 05/20/25 | For Sale | $1,199,000 | +108.5% | $301 / Sq Ft |
| 05/21/2021 05/21/21 | Sold | $575,000 | 0.0% | $174 / Sq Ft |
| 04/04/2021 04/04/21 | Pending | -- | -- | -- |
| 03/23/2021 03/23/21 | For Sale | $575,000 | +92.3% | $174 / Sq Ft |
| 05/31/2017 05/31/17 | Sold | $299,000 | -5.1% | $78 / Sq Ft |
| 04/25/2017 04/25/17 | Pending | -- | -- | -- |
| 03/02/2017 03/02/17 | For Sale | $315,000 | -- | $82 / Sq Ft |
Tax History Compared to Growth
Tax History
| Year | Tax Paid | Tax Assessment Tax Assessment Total Assessment is a certain percentage of the fair market value that is determined by local assessors to be the total taxable value of land and additions on the property. | Land | Improvement |
|---|---|---|---|---|
| 2024 | $12,424 | $721,500 | $151,000 | $570,500 |
| 2023 | $12,026 | $418,000 | $71,400 | $346,600 |
| 2022 | $8,534 | $337,700 | $71,400 | $266,300 |
| 2021 | $8,432 | $337,700 | $71,400 | $266,300 |
| 2020 | $8,196 | $337,700 | $71,400 | $266,300 |
| 2019 | $7,838 | $337,700 | $71,400 | $266,300 |
| 2018 | $8,085 | $316,700 | $57,400 | $259,300 |
| 2017 | $9,362 | $377,500 | $83,900 | $293,600 |
| 2016 | $9,018 | $377,500 | $83,900 | $293,600 |
| 2015 | $8,649 | $377,500 | $83,900 | $293,600 |
| 2014 | $8,856 | $377,500 | $83,900 | $293,600 |
| 2013 | $8,164 | $408,400 | $88,000 | $320,400 |
Agents Affiliated with this Home
-
Jerrod Mitchell

Seller's Agent in 2025
Jerrod Mitchell
Badger Peabody & Smith Realty/Holderness
(603) 548-1554
109 Total Sales
-
Joseph Macord

Seller's Agent in 2021
Joseph Macord
Alpine Lakes Real Estate Inc.
(603) 381-3987
71 Total Sales
-
Michael Gagne

Seller's Agent in 2017
Michael Gagne
The Mullen Realty Group, LLC
(603) 630-0316
186 Total Sales
Map
Source: PrimeMLS
MLS Number: 4852040
APN: CAMP-000010-000015-000001-000024
- 50 Champagne Cir
- 10-6-13-6 Page Rd
- 0 Us Route 3 Unit 4973549
- lot 4 Quarry Rd
- 25 Red Sleigh Rd Unit 9
- 77 Whitehouse Cir
- 5 Wildwood Dr
- 281 Riverside Dr
- 8 Avery Rd
- 23 Nh Route 49 Unit 2
- 40 Firewood Cir Unit F5
- 45 Deacon Willey Rd
- 142 Bog Rd
- 3 Colonel Spencer Rd
- 10-3-18 Myrtle St
- 0 Myrtle St
- 399 Nh Route 49
- 0 Tobey Rd Unit H-16 4997528
- 81 Richardson Trail Unit 27
- 81 Richardson Trail Unit 30
