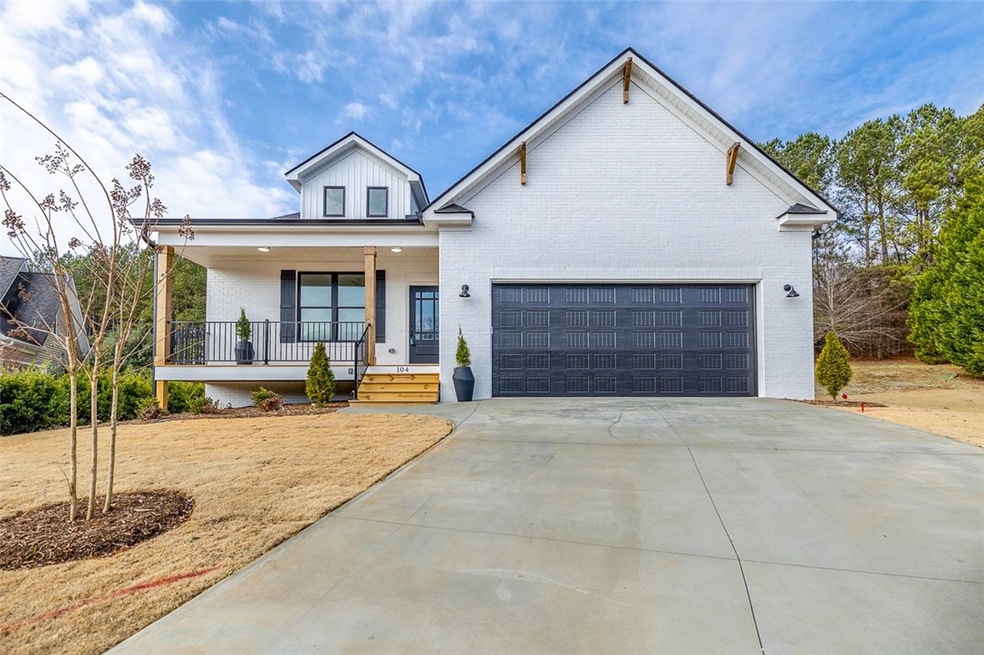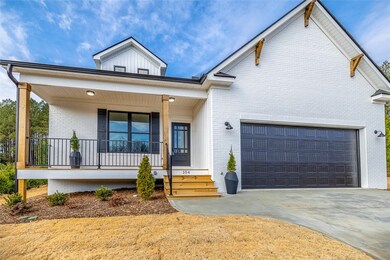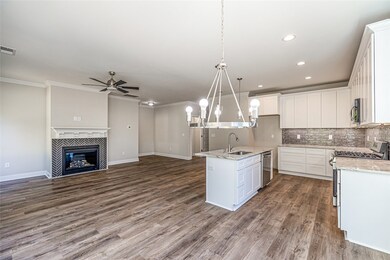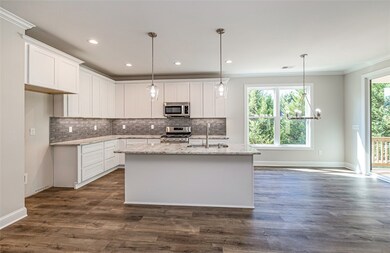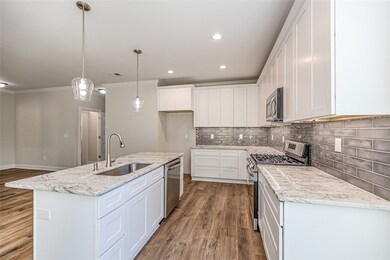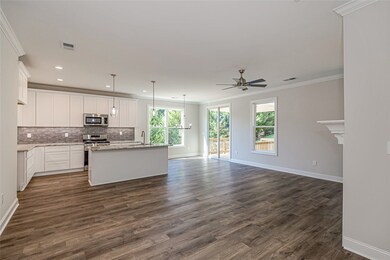
104 Chinkapin Ct Easley, SC 29642
Estimated Value: $483,000 - $543,000
Highlights
- New Construction
- Craftsman Architecture
- Deck
- Concrete Primary School Rated A-
- Clubhouse
- Vaulted Ceiling
About This Home
As of April 2023Stunning new custom-built quality home with an amazing cul-de-sac lot and located in a highly desirable neighborhood. The home boasts a modern farmhouse style with white brick front, front porch, black windows, 4 Bedrooms, 3 Bathrooms plus a bonus room that provides endless possibilities. This home comes with extra upgraded features including granite countertops, stainless appliances including a gas range, Low-E Energy Star windows, full LVP flooring (no carpet!), full irrigation system, a long driveway for multiple cars & still so much more! Your culinary skills will thrive in the bright open kitchen space that includes a large island, tile backsplash, soft close cabinetry perfect for that sneaky midnight snack and a large walk-in pantry. The great room with gas log fireplace is perfect for making the best of memories like movie nights and family and friend gatherings. The spacious master suite with trey ceiling and double windows is located on the main level and features a full bath with double sinks, custom tiled walk-in shower and linen closet. The split floorplan with 2 additional bedrooms on the main level allow for the ideal privacy. Upstairs features a bonus room that can be used for a home office, guest suite or even a home gym and a large 4th bedroom and full bathroom. The covered back porch is a serene spot to relax while overlooking the tree lined yard which is great for that morning cup of coffee or evening cookout. This house was built to fit your lifestyle and gives you that comfort of calling it "your" home the moment you drive up. Upscale community with amenities including a pool! Short drive to the Doodle Trail, Swamp Rabbit Trail, restaurants, shopping, Greenville, Anderson, Clemson and the lakes. Come check out this extremely desirable home and fall in love!
Home Details
Home Type
- Single Family
Est. Annual Taxes
- $699
Year Built
- Built in 2022 | New Construction
Lot Details
- 0.42 Acre Lot
- Cul-De-Sac
- Level Lot
- Landscaped with Trees
HOA Fees
- $38 Monthly HOA Fees
Parking
- 2 Car Attached Garage
- Garage Door Opener
- Driveway
Home Design
- Craftsman Architecture
- 1.5-Story Property
- Brick Exterior Construction
- Vinyl Siding
Interior Spaces
- 2,279 Sq Ft Home
- Tray Ceiling
- Smooth Ceilings
- Vaulted Ceiling
- Ceiling Fan
- Gas Log Fireplace
- Vinyl Clad Windows
- Insulated Windows
- Home Office
- Bonus Room
- Laminate Flooring
- Crawl Space
- Pull Down Stairs to Attic
- Laundry Room
Kitchen
- Dishwasher
- Granite Countertops
- Disposal
Bedrooms and Bathrooms
- 4 Bedrooms
- Main Floor Bedroom
- Primary bedroom located on second floor
- Walk-In Closet
- Bathroom on Main Level
- 3 Full Bathrooms
- Dual Sinks
- Shower Only
- Walk-in Shower
Outdoor Features
- Deck
- Front Porch
Schools
- Concord Elementary School
- Powdersville Mi Middle School
- Powdersville High School
Utilities
- Cooling Available
- Forced Air Heating System
- Heating System Uses Natural Gas
- Underground Utilities
- Private Water Source
- Cable TV Available
Additional Features
- Low Threshold Shower
- Outside City Limits
Listing and Financial Details
- Tax Lot 14
- Assessor Parcel Number 187-04-01-014-000
Community Details
Overview
- Association fees include pool(s), recreation facilities, street lights
- Watson Grove Subdivision
Amenities
- Clubhouse
Recreation
- Community Pool
Ownership History
Purchase Details
Home Financials for this Owner
Home Financials are based on the most recent Mortgage that was taken out on this home.Purchase Details
Purchase Details
Purchase Details
Similar Homes in Easley, SC
Home Values in the Area
Average Home Value in this Area
Purchase History
| Date | Buyer | Sale Price | Title Company |
|---|---|---|---|
| Russ Mary Laura | $460,900 | None Listed On Document | |
| Vibrant Properties Llc | $48,900 | None Available | |
| Yingling Herbert W | $25,000 | -- | |
| Davis Jonathan | $24,500 | -- |
Mortgage History
| Date | Status | Borrower | Loan Amount |
|---|---|---|---|
| Open | Russ Mary Laura | $360,900 | |
| Previous Owner | Vibrant Properties Llc | $345,000 |
Property History
| Date | Event | Price | Change | Sq Ft Price |
|---|---|---|---|---|
| 04/19/2023 04/19/23 | Sold | $460,900 | -1.9% | $202 / Sq Ft |
| 02/28/2023 02/28/23 | Pending | -- | -- | -- |
| 02/24/2023 02/24/23 | Price Changed | $469,900 | -2.1% | $206 / Sq Ft |
| 01/03/2023 01/03/23 | For Sale | $479,900 | -- | $211 / Sq Ft |
Tax History Compared to Growth
Tax History
| Year | Tax Paid | Tax Assessment Tax Assessment Total Assessment is a certain percentage of the fair market value that is determined by local assessors to be the total taxable value of land and additions on the property. | Land | Improvement |
|---|---|---|---|---|
| 2024 | $40 | $19,710 | $1,860 | $17,850 |
| 2023 | $40 | $27,620 | $2,790 | $24,830 |
| 2022 | $888 | $2,790 | $2,790 | $0 |
| 2021 | $699 | $2,100 | $2,100 | $0 |
| 2020 | $685 | $2,100 | $2,100 | $0 |
| 2019 | $685 | $2,100 | $2,100 | $0 |
| 2018 | $665 | $2,100 | $2,100 | $0 |
| 2017 | -- | $2,100 | $2,100 | $0 |
| 2016 | $631 | $2,040 | $2,040 | $0 |
| 2015 | $645 | $2,040 | $2,040 | $0 |
| 2014 | $633 | $2,040 | $2,040 | $0 |
Agents Affiliated with this Home
-
Lisa Murray

Seller's Agent in 2023
Lisa Murray
Keller Williams Greenville Cen
(864) 275-3300
17 in this area
153 Total Sales
-
Neil Gobbel

Buyer's Agent in 2023
Neil Gobbel
COLDWELL BANKER CAINE/WILLIAMS
(812) 786-7097
6 in this area
134 Total Sales
Map
Source: Western Upstate Multiple Listing Service
MLS Number: 20258140
APN: 187-04-01-014
- 115 Red Maple Cir
- 120 Red Maple Cir
- 110 Red Maple Cir
- 102 Red Maple Cir
- 127 Ledgewood Way
- 112 Ledgewood Way
- 101 Pin Oak Ct
- 130 Ledgewood Way
- 115 Hibiscus Dr
- 106 Timber Trace Way
- 120 Plantation Dr
- 137 Pin Oak Ct
- 222 Crestwood Ct
- 132 Hartsfield Dr
- 621 Shefwood Dr
- 429 Wildflower Rd
- 112 Guilford Dr
- 00 Wildflower Rd
- 310 Wildflower Rd
- 604 Shefwood Dr
- 104 Chinkapin Ct
- 103 Chinkapin Ct
- 102 Chinkapin Ct
- 100 Chinkapin Ct
- 102 Buckthorn Ct
- 103 Dewberry Ct
- 113 Red Maple Cir
- 121 Red Maple Cir
- 118 Red Maple Cir
- 104 Buckthorn Ct
- 116 Red Maple Cir
- 000 Camperdown Ct
- 104 Dewberry Ct Unit WATSON GROVE SUBDIVI
- 104 Dewberry Ct
- 122 Red Maple Cir
- 114 Red Maple Cir
- 109 Red Maple Cir
- 124 Red Maple Cir
- 103 Buckthorn Ct
- 102 Dewberry Ct
