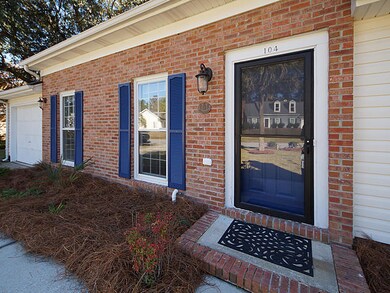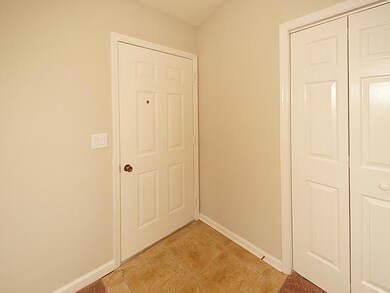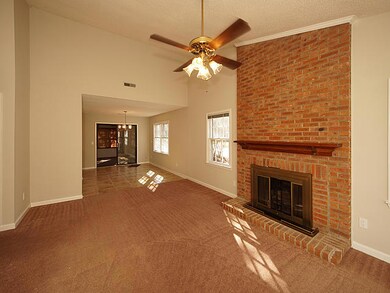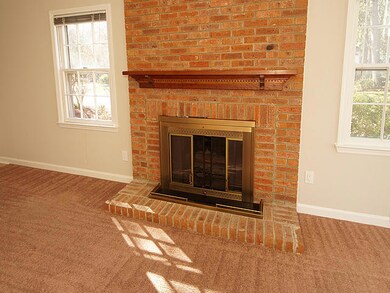
104 Chownings Ln Goose Creek, SC 29445
Estimated Value: $330,742 - $348,000
Highlights
- Great Room
- Cul-De-Sac
- Cooling Available
- Formal Dining Room
- Walk-In Closet
- Patio
About This Home
As of March 2018Welcome home to 104 Chownings Lane! This beautiful 1-story ranch-style home is a corner lot located in Planters Walk of Crowfield Plantation! As you approach this lovely home, you will notice a charming dark blue front door and shutters. You will also notice the one car garage. When you enter the home you are greeted by a large, open family room with a wood-burning fireplace...the perfect spot for entertaining friends and loved ones! The separate dining area is located off of the family room and it leads into the nicely sized kitchen. The kitchen features ample counter space and plenty of cabinets for storage! The counters are newly installed, as well as a brand new electric range and dishwasher! A great room is located right off of the dining area and kitchen.This large room features several windows and skylights that bring in beautiful natural lighting! This room also leads onto the patio in the backyard! This home has a master suite and 2 secondary bedrooms. Both secondary bedrooms have walk-in closets, and share a full hall bathroom. The large master bedroom also has a walk-in closet with an en-suite bath. The master bathroom features a shower/bathtub combo. Outside you will notice a beautiful backyard with a patio and private fence. This would be a great area for family BBQs, and a safe place for your kids and furry friends to play! The HVAC system was installed in 2017, and the roof is less than 5 years old. The interior of the home has been recently painted as well. 104 Chownings is located in Crowfield Plantation, which offers several ammenities such as a play park, a neighborhood pool, a tennis court, walk/jog trails, and extra storage! This home is also near shopping, entertainment, dining, and schools! Don't let it pass you by, schedule a showing TODAY!
Home Details
Home Type
- Single Family
Est. Annual Taxes
- $1,214
Year Built
- Built in 1985
Lot Details
- Cul-De-Sac
- Privacy Fence
HOA Fees
- $34 Monthly HOA Fees
Parking
- 1 Car Garage
Home Design
- Slab Foundation
- Architectural Shingle Roof
- Vinyl Siding
Interior Spaces
- 1,551 Sq Ft Home
- 1-Story Property
- Wood Burning Fireplace
- Family Room with Fireplace
- Great Room
- Formal Dining Room
- Ceramic Tile Flooring
- Dishwasher
Bedrooms and Bathrooms
- 3 Bedrooms
- Walk-In Closet
- 2 Full Bathrooms
Outdoor Features
- Patio
Schools
- Westview Elementary And Middle School
- Stratford High School
Utilities
- Cooling Available
- Heat Pump System
Community Details
Overview
- Planters Walk Subdivision
Recreation
- Trails
Ownership History
Purchase Details
Home Financials for this Owner
Home Financials are based on the most recent Mortgage that was taken out on this home.Purchase Details
Purchase Details
Similar Homes in Goose Creek, SC
Home Values in the Area
Average Home Value in this Area
Purchase History
| Date | Buyer | Sale Price | Title Company |
|---|---|---|---|
| Griffin Benjamin I | $195,000 | None Available | |
| Morrison Virginia M | -- | -- | |
| Morrison Virginia M | -- | -- |
Mortgage History
| Date | Status | Borrower | Loan Amount |
|---|---|---|---|
| Open | Griffin Benjamin I | $65,000 | |
| Open | Griffin Benjamin I | $183,500 | |
| Closed | Griffin Benjamin I | $195,000 |
Property History
| Date | Event | Price | Change | Sq Ft Price |
|---|---|---|---|---|
| 03/01/2018 03/01/18 | Sold | $195,000 | -2.5% | $126 / Sq Ft |
| 01/03/2018 01/03/18 | Pending | -- | -- | -- |
| 11/30/2017 11/30/17 | For Sale | $200,000 | -- | $129 / Sq Ft |
Tax History Compared to Growth
Tax History
| Year | Tax Paid | Tax Assessment Tax Assessment Total Assessment is a certain percentage of the fair market value that is determined by local assessors to be the total taxable value of land and additions on the property. | Land | Improvement |
|---|---|---|---|---|
| 2024 | $1,214 | $221,375 | $43,591 | $177,784 |
| 2023 | $1,214 | $8,855 | $1,744 | $7,111 |
| 2022 | $1,193 | $7,700 | $1,800 | $5,900 |
| 2021 | $1,287 | $7,700 | $1,800 | $5,900 |
| 2020 | $1,229 | $7,700 | $1,800 | $5,900 |
| 2019 | $1,177 | $7,700 | $1,800 | $5,900 |
| 2018 | $876 | $5,112 | $1,200 | $3,912 |
| 2017 | $870 | $5,112 | $1,200 | $3,912 |
| 2016 | $875 | $5,110 | $1,200 | $3,910 |
| 2015 | $600 | $5,110 | $1,200 | $3,910 |
| 2014 | $554 | $5,110 | $1,200 | $3,910 |
| 2013 | -- | $5,110 | $1,200 | $3,910 |
Agents Affiliated with this Home
-
Drew Sineath

Seller's Agent in 2018
Drew Sineath
Carolina One Real Estate
(843) 574-3150
70 in this area
248 Total Sales
-
Shawn Phillips
S
Buyer's Agent in 2018
Shawn Phillips
Brand Name Real Estate
(843) 268-0560
1 in this area
19 Total Sales
Map
Source: CHS Regional MLS
MLS Number: 17031767
APN: 243-02-02-041
- 201 Commons Way
- 317 Commons Way
- 181 Commons Way
- 113 Saxton Ct
- 115 Sully St
- 158 Commons Way
- 204 Candleberry Cir
- 203 Candleberry Cir
- 111 Downing Ct
- 137 Fox Chase Dr
- 206 Challis Ct
- 102 Challis Ct
- 141 Bridgecreek Dr
- 174 Winding Rock Rd
- 169 Southwold Cir
- 131 Londonderry Rd
- 132 Hidden Fawn Cir
- 102 Six Point Ct
- 143 Belleplaine Dr
- 122 Hidden Fawn Cir
- 104 Chownings Ln
- 106 Chownings Ln
- 101 Kings Ct
- 102 Chownings Ln
- 100 Kings Ct
- 108 Chownings Ln
- 107 Chownings Ln
- 100 York Place
- 102 Kings Ct
- 105 Chownings Ln
- 103 Kings Ct
- 109 Chownings Ln
- 104 Kings Ct
- 103 Chownings Ln
- 102 York Place
- 111 Chownings Ln
- 105 Kings Ct
- 100 Chownings Ln
- 318 Commons Way
- 316 Commons Way






