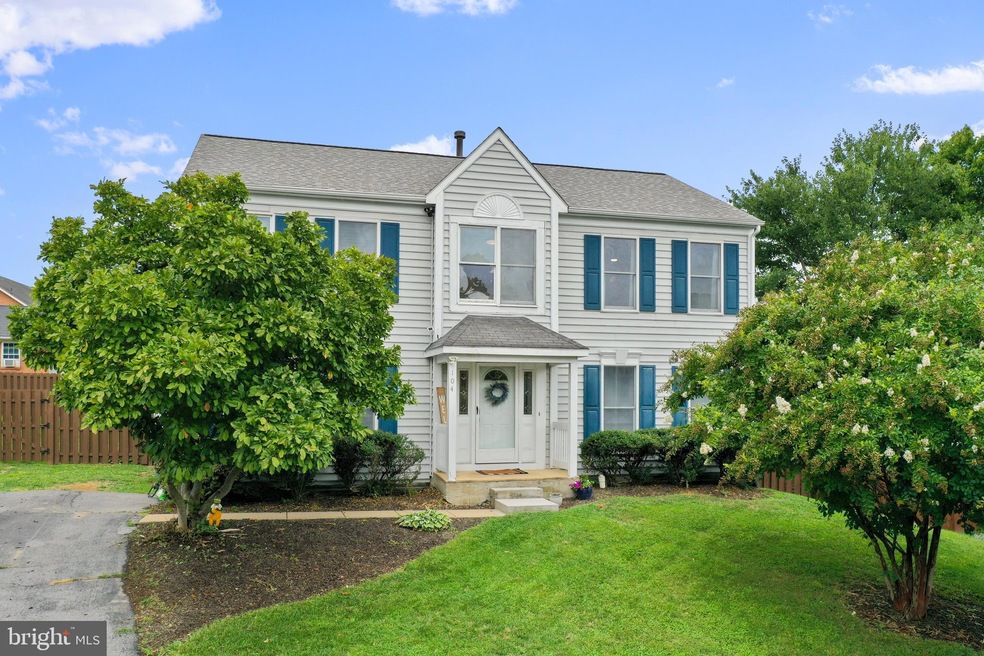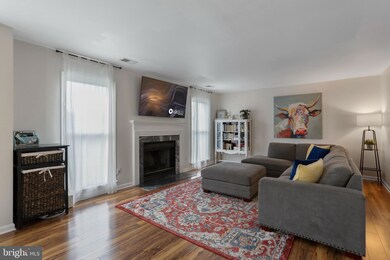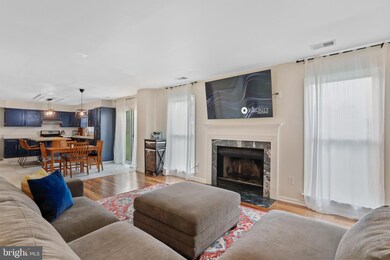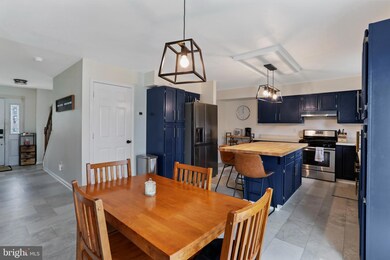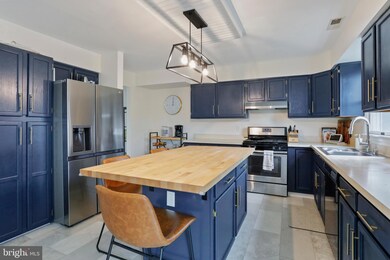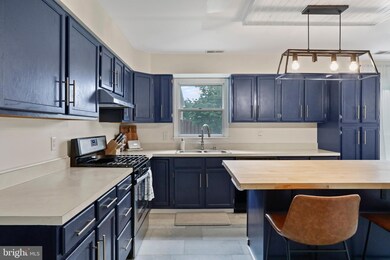
104 Clarendon Ct Winchester, VA 22602
Highlights
- Colonial Architecture
- Central Air
- Heat Pump System
- 1 Fireplace
About This Home
As of December 2024Welcome Home to 104 Clarendon Ct! Nestled on a cul-de-sac in the heart of Winchester, this Colonial is just minutes away from shopping, dining, and commuter routes.
You’ll love the open floor plan, where the spacious kitchen has an abundance of cabinets, an oversized island with seating, and stainless steel appliances The kitchen seamlessly flows into a dining space and an inviting living room, highlighted by a cozy wood-burning fireplace, creating the ideal space for family gatherings.
On the main level, you'll find two versatile bonus rooms that can easily serve as an office, formal dining area, or playroom, catering to your lifestyle needs.
Head upstairs to discover four generously sized bedrooms, including an owner's suite complete with a large walk-in closet and an updated ensuite bathroom featuring a tile shower and soaker tub.
Your tour concludes in the newly finished basement, where you'll be impressed by the stylish luxury vinyl plank flooring and shiplap ceiling, offering a perfect retreat for recreation or relaxation.
Step outside to the expansive fenced-in flat backyard, a wonderful space for outdoor activities, gardening, or simply enjoying nature.
Don’t miss the opportunity to make this beautiful home your own!
Home Details
Home Type
- Single Family
Est. Annual Taxes
- $1,626
Year Built
- Built in 1990
Lot Details
- 0.25 Acre Lot
- Property is zoned RP
HOA Fees
- $5 Monthly HOA Fees
Parking
- Driveway
Home Design
- Colonial Architecture
- Slab Foundation
- Vinyl Siding
Interior Spaces
- Property has 3 Levels
- 1 Fireplace
- Finished Basement
- Interior Basement Entry
Bedrooms and Bathrooms
- 4 Bedrooms
Schools
- Evendale Elementary School
- Admiral Richard E Byrd Middle School
- Millbrook High School
Utilities
- Central Air
- Heat Pump System
- Electric Water Heater
Community Details
- Pembridge Heights Subdivision
Listing and Financial Details
- Tax Lot 143
- Assessor Parcel Number 64A 10 1 143
Ownership History
Purchase Details
Home Financials for this Owner
Home Financials are based on the most recent Mortgage that was taken out on this home.Purchase Details
Home Financials for this Owner
Home Financials are based on the most recent Mortgage that was taken out on this home.Similar Homes in Winchester, VA
Home Values in the Area
Average Home Value in this Area
Purchase History
| Date | Type | Sale Price | Title Company |
|---|---|---|---|
| Deed | $470,000 | Wfg National Title | |
| Deed | $470,000 | Wfg National Title | |
| Deed | $325,000 | First American Title |
Mortgage History
| Date | Status | Loan Amount | Loan Type |
|---|---|---|---|
| Open | $455,900 | New Conventional | |
| Closed | $455,900 | New Conventional | |
| Previous Owner | $325,000 | VA | |
| Previous Owner | $147,250 | New Conventional | |
| Previous Owner | $150,000 | Stand Alone Refi Refinance Of Original Loan |
Property History
| Date | Event | Price | Change | Sq Ft Price |
|---|---|---|---|---|
| 12/16/2024 12/16/24 | Sold | $470,000 | +1.1% | $143 / Sq Ft |
| 11/14/2024 11/14/24 | For Sale | $464,900 | +43.0% | $142 / Sq Ft |
| 06/13/2022 06/13/22 | Sold | $325,000 | 0.0% | $142 / Sq Ft |
| 04/12/2022 04/12/22 | Pending | -- | -- | -- |
| 04/08/2022 04/08/22 | For Sale | $325,000 | -- | $142 / Sq Ft |
Tax History Compared to Growth
Tax History
| Year | Tax Paid | Tax Assessment Tax Assessment Total Assessment is a certain percentage of the fair market value that is determined by local assessors to be the total taxable value of land and additions on the property. | Land | Improvement |
|---|---|---|---|---|
| 2025 | $819 | $400,700 | $88,000 | $312,700 |
| 2024 | $819 | $321,000 | $72,000 | $249,000 |
| 2023 | $1,637 | $321,000 | $72,000 | $249,000 |
| 2022 | $1,626 | $266,500 | $67,000 | $199,500 |
| 2021 | $1,626 | $266,500 | $67,000 | $199,500 |
| 2020 | $1,522 | $249,500 | $67,000 | $182,500 |
| 2019 | $1,522 | $249,500 | $67,000 | $182,500 |
| 2018 | $1,419 | $232,700 | $67,000 | $165,700 |
| 2017 | $1,396 | $232,700 | $67,000 | $165,700 |
| 2016 | $1,232 | $205,400 | $54,500 | $150,900 |
| 2015 | $1,150 | $205,400 | $54,500 | $150,900 |
| 2014 | $566 | $190,200 | $54,500 | $135,700 |
Agents Affiliated with this Home
-
K
Seller's Agent in 2024
Kaitlyn Behr
RE/MAX
-
S
Buyer's Agent in 2024
Stuart Sinclair
Coldwell Banker Premier
-
M
Seller's Agent in 2022
Mary Meek
Weichert Corporate
-
L
Buyer's Agent in 2022
Laurel Murray
Samson Properties
Map
Source: Bright MLS
MLS Number: VAFV2022574
APN: 64A10-1-143
