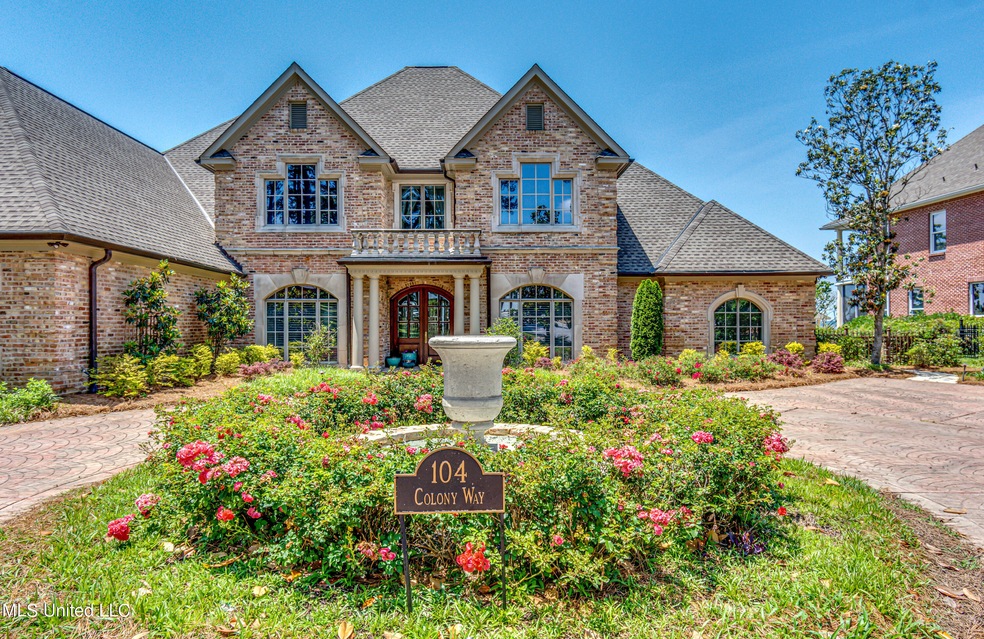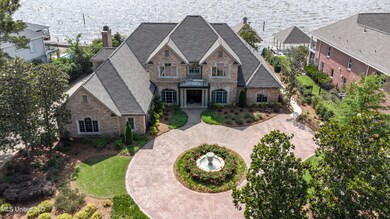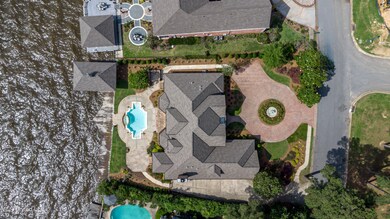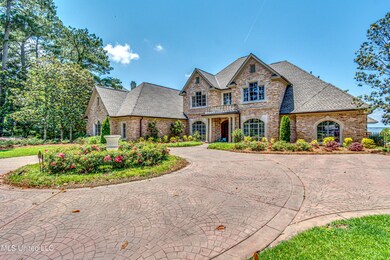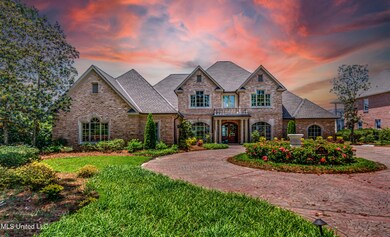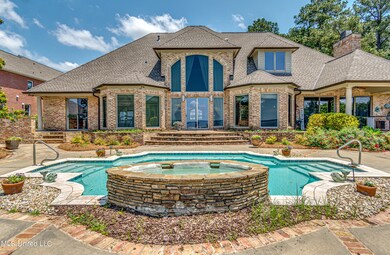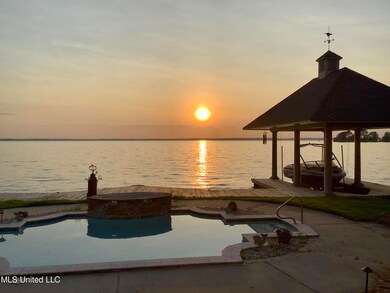
104 Colony Way Brandon, MS 39047
Estimated Value: $1,000,000 - $1,178,624
Highlights
- Boathouse
- Marina
- Reservoir Front
- Northshore Elementary School Rated A
- Boating
- Boat Slip
About This Home
As of June 2023STUNNING Property on THE REZ! GORGEOUS PANORAMIC VIEWS! INCREDIBLY BEAUTIFUL SUNSETS! Schedule your private showing to see this AMAZING Home! Just in time for Outdoor Living at its Best! Covered Outdoor Kitchen, Gunite Pool with Serene Waterfall at waters edge, Boathouse with lift & More! Everything you may want in a Home...formal rooms, kitchen with a keeping room, primary bedroom with marble bath, large walk in closet and a connecting room with wet bar, icemaker, and wine cooler. A second bedroom and bath are down, a powder room, and a large laundry room with storage and desk space. Three bedrooms are upstairs each with its own bath, a huge den/media room with a large wine chiller. This Beautiful Home also has two fireplaces, ten and 20 foot ceilings, a secret room, four-car garage with epoxy flooring, pella doors, and two huge floored walk-in attics with storage shelves in one of them. New rear windows just installed! You will have to come see for yourself to appreciate the setting, quality construction, and ambience of this dramatic residence.
Home Details
Home Type
- Single Family
Est. Annual Taxes
- $5,044
Year Built
- Built in 2001
Lot Details
- 0.51 Acre Lot
- Reservoir Front
- Wrought Iron Fence
- Partially Fenced Property
- Landscaped
- Front and Back Yard Sprinklers
- Private Yard
HOA Fees
- $88 Monthly HOA Fees
Parking
- 4 Car Direct Access Garage
- Parking Pad
- Rear-Facing Garage
- Garage Door Opener
- Circular Driveway
Home Design
- Traditional Architecture
- Brick Exterior Construction
- Slab Foundation
- Architectural Shingle Roof
Interior Spaces
- 5,364 Sq Ft Home
- 2-Story Property
- Wet Bar
- Central Vacuum
- Sound System
- Built-In Features
- Bookcases
- Bar Fridge
- Woodwork
- Crown Molding
- High Ceiling
- Ceiling Fan
- Recessed Lighting
- Multiple Fireplaces
- Raised Hearth
- Gas Log Fireplace
- Insulated Windows
- Drapes & Rods
- Bay Window
- Wood Frame Window
- Sliding Doors
- Entrance Foyer
- Great Room with Fireplace
- Combination Kitchen and Living
- Breakfast Room
- Storage
- Property Views
Kitchen
- Eat-In Kitchen
- Breakfast Bar
- Double Oven
- Indoor Grill
- Gas Cooktop
- Range Hood
- Microwave
- Ice Maker
- Dishwasher
- Wine Cooler
- Stainless Steel Appliances
- Kitchen Island
- Granite Countertops
- Tile Countertops
- Built-In or Custom Kitchen Cabinets
- Trash Compactor
- Disposal
Flooring
- Wood
- Carpet
- Ceramic Tile
Bedrooms and Bathrooms
- 5 Bedrooms
- Primary Bedroom on Main
- Walk-In Closet
- In-Law or Guest Suite
- Double Vanity
- Hydromassage or Jetted Bathtub
- Separate Shower
Laundry
- Laundry in Hall
- Laundry on main level
Attic
- Attic Floors
- Attic Vents
Home Security
- Home Security System
- Fire and Smoke Detector
Pool
- In Ground Pool
- Gunite Pool
- Outdoor Pool
Outdoor Features
- Boat Slip
- Boathouse
- Brick Porch or Patio
- Outdoor Kitchen
- Exterior Lighting
- Outdoor Gas Grill
Schools
- Northshore Elementary School
- Northwest Rankin Middle School
- Northwest Rankin High School
Utilities
- Central Heating and Cooling System
- Heating System Uses Natural Gas
- Vented Exhaust Fan
- Hot Water Heating System
- Natural Gas Connected
- Gas Water Heater
- High Speed Internet
- Cable TV Available
Listing and Financial Details
- Assessor Parcel Number H13g0000020
Community Details
Overview
- Association fees include ground maintenance, management, pool service, security
- Palisades Subdivision
- The community has rules related to covenants, conditions, and restrictions
Recreation
- Boating
- Marina
- Community Pool
- Fishing
- Hiking Trails
Security
- Gated Community
Ownership History
Purchase Details
Purchase Details
Similar Home in Brandon, MS
Home Values in the Area
Average Home Value in this Area
Purchase History
| Date | Buyer | Sale Price | Title Company |
|---|---|---|---|
| Mcintosh Holdings Llc | -- | None Listed On Document | |
| Susan Mclntosh Living Trust | -- | -- |
Mortgage History
| Date | Status | Borrower | Loan Amount |
|---|---|---|---|
| Previous Owner | Propes Bryan O | $726,200 | |
| Previous Owner | Propes Bryan | $1,263,765 |
Property History
| Date | Event | Price | Change | Sq Ft Price |
|---|---|---|---|---|
| 06/23/2023 06/23/23 | Sold | -- | -- | -- |
| 05/19/2023 05/19/23 | Pending | -- | -- | -- |
| 05/12/2023 05/12/23 | For Sale | $1,400,000 | -- | $261 / Sq Ft |
Tax History Compared to Growth
Tax History
| Year | Tax Paid | Tax Assessment Tax Assessment Total Assessment is a certain percentage of the fair market value that is determined by local assessors to be the total taxable value of land and additions on the property. | Land | Improvement |
|---|---|---|---|---|
| 2024 | $7,172 | $69,376 | $0 | $0 |
| 2023 | $6,969 | $67,493 | $0 | $0 |
| 2022 | $10,752 | $101,240 | $0 | $0 |
| 2021 | $6,868 | $67,493 | $0 | $0 |
| 2020 | $6,868 | $67,493 | $0 | $0 |
| 2019 | $6,380 | $61,297 | $0 | $0 |
| 2018 | $6,257 | $61,297 | $0 | $0 |
| 2017 | $6,257 | $61,297 | $0 | $0 |
| 2016 | $5,907 | $60,872 | $0 | $0 |
| 2015 | $5,907 | $60,872 | $0 | $0 |
| 2014 | $5,777 | $60,872 | $0 | $0 |
| 2013 | -- | $60,872 | $0 | $0 |
Agents Affiliated with this Home
-
Stacy Bartley
S
Seller's Agent in 2023
Stacy Bartley
Keller Williams
35 Total Sales
-
Mitzi Cordle

Seller Co-Listing Agent in 2023
Mitzi Cordle
Keller Williams
(770) 262-8360
43 Total Sales
-
Rod Crosby

Buyer's Agent in 2023
Rod Crosby
Susan Burton Real Estate, LLC
(601) 991-1130
65 Total Sales
Map
Source: MLS United
MLS Number: 4047394
APN: H13G-000002-00020
- 117 Peninsula Dr
- 81 Grandview Cir
- 116 Port Ln
- 152 Peninsula Dr
- 461 Brazos Dr
- 530 Beacon Cove
- 618 N Harbor Dr
- 512 Eastlake Forest Dr
- 533 Greenhead Cir
- 230 Lighthouse Ln
- 199 Mandarin Dr
- 0 Burnett Dr
- 118 Northwind Dr
- 0 N Shore Pkwy
- 504 Port Arbor
- 171 Northwind Dr
- 676 Bearing Way
- 1315 Ballast Way
- 229 Reservoir Way
- 702 Bearing Way
- 104 Colony Way
- 102 Colony Way
- 106 Colony Way
- 108 Colony Way
- 0 Colony Way Unit Lot 13 1118491
- 29 Colony Way
- 0 Colony Way
- 0 Grandview Cir Unit 193615
- 0 Grandview Cir Unit 197607
- 0 Grandview Cir Unit 198499
- 0 Grandview Cir Unit 114 202296
- 0 Grandview Cir Unit 106
- 0 Grandview Cir Unit Lot 106 1127311
- 0 Grandview Cir Unit Lot 5 1177329
- 0 Grandview Cir Unit 106 1204362
- 0 Grandview Cir Unit 114 1202296
- 0 Grandview Cir Unit 1171692
- 0 Grandview Cir Unit lot 114 1165680
- 0 Grandview Cir Unit Lot 113 1119268
- 0 Grandview Cir Unit L-110 1031369
