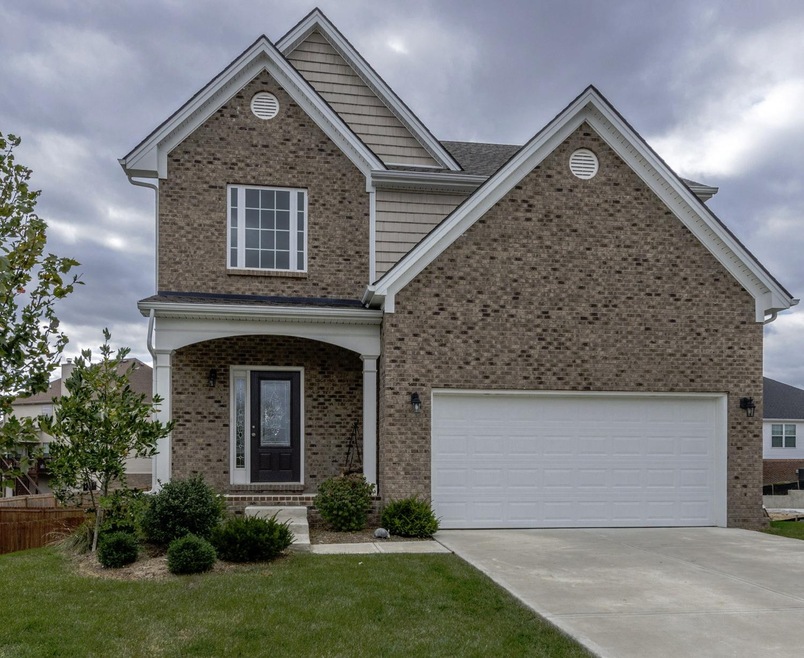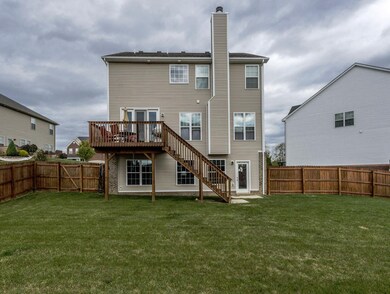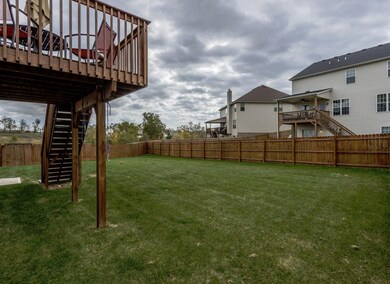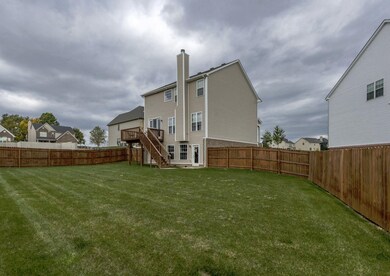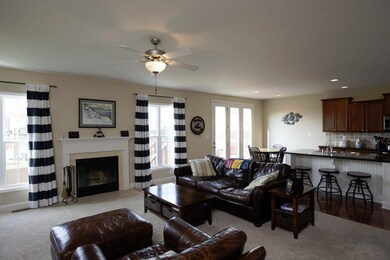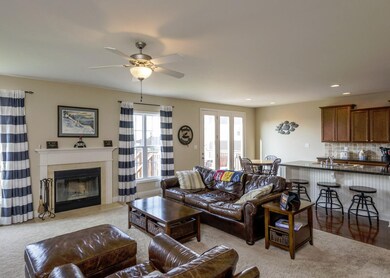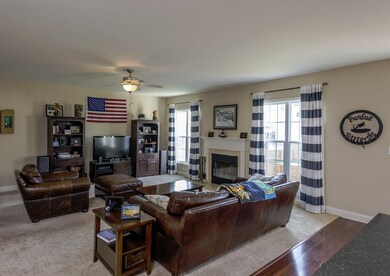
104 Corolla Cir Georgetown, KY 40324
Southeast Scott County NeighborhoodEstimated Value: $376,000 - $389,813
Highlights
- Wood Flooring
- Fireplace
- Brick or Stone Veneer
- Great Room
- 2 Car Attached Garage
- Entrance Foyer
About This Home
As of March 2017Rare find of a newly constructed two-story home on full finished basement with a huge fenced in backyard. This house has a large two story foyer that creates an impressive entry and has a distinctive barrel vault above the doorway which marks the transition to the main living areas. The Family Room includes a fireplace and opens to the kitchen, which includes an island sink and breakfast bar, pantry, tile backsplash and stainless steel appliance package. Upstairs, the large master bedroom is defined by a double tray ceiling. The master bath has garden tub with tile surround and 4x4 decorative window, 4x3 fully tiled shower and opens to a large walk in closet. Two more bedrooms, a hall bath, linen storage, and a utility room complete the second floor. Incredible finished basement with gorgeous wide plank distressed wood-planktile floor! Also a full bathroom. Fun barn door leads you into unfinished storage area that one can never have enough storage. This is the Brooklyn floorplan.
Last Agent to Sell the Property
Keller Williams Bluegrass Realty License #208882 Listed on: 10/20/2016

Last Buyer's Agent
JP Stilz
Bluegrass Sotheby's International Realty License #217599
Home Details
Home Type
- Single Family
Est. Annual Taxes
- $2,954
Year Built
- Built in 2012
Lot Details
- 8,712 Sq Ft Lot
- Privacy Fence
- Wire Fence
Parking
- 2 Car Attached Garage
- Off-Street Parking
Home Design
- Brick or Stone Veneer
- Vinyl Siding
Interior Spaces
- Fireplace
- Blinds
- Insulated Doors
- Entrance Foyer
- Great Room
- Family Room
- Dining Room
- Utility Room
- Washer and Gas Dryer Hookup
Flooring
- Wood
- Carpet
- Laminate
- Tile
Bedrooms and Bathrooms
- 3 Bedrooms
Schools
- Eastern Elementary School
- Royal Spring Middle School
- Scott Co High School
Utilities
- Zoned Heating and Cooling
- Heat Pump System
- Underground Utilities
Community Details
- Property has a Home Owners Association
- Pleasant Valley Subdivision
Listing and Financial Details
- Assessor Parcel Number 187-40-069.000
Ownership History
Purchase Details
Home Financials for this Owner
Home Financials are based on the most recent Mortgage that was taken out on this home.Similar Homes in Georgetown, KY
Home Values in the Area
Average Home Value in this Area
Purchase History
| Date | Buyer | Sale Price | Title Company |
|---|---|---|---|
| Hodge Cameron | $247,500 | Bluegrass Land Title Llc |
Mortgage History
| Date | Status | Borrower | Loan Amount |
|---|---|---|---|
| Open | Hodge Cameron M | $208,500 | |
| Closed | Hodge Cameron | $222,750 |
Property History
| Date | Event | Price | Change | Sq Ft Price |
|---|---|---|---|---|
| 03/02/2017 03/02/17 | Sold | $247,500 | 0.0% | $89 / Sq Ft |
| 01/20/2017 01/20/17 | Pending | -- | -- | -- |
| 10/20/2016 10/20/16 | For Sale | $247,500 | +9.7% | $89 / Sq Ft |
| 06/02/2014 06/02/14 | Sold | $225,520 | 0.0% | $116 / Sq Ft |
| 04/28/2014 04/28/14 | Pending | -- | -- | -- |
| 04/14/2014 04/14/14 | For Sale | $225,520 | -- | $116 / Sq Ft |
Tax History Compared to Growth
Tax History
| Year | Tax Paid | Tax Assessment Tax Assessment Total Assessment is a certain percentage of the fair market value that is determined by local assessors to be the total taxable value of land and additions on the property. | Land | Improvement |
|---|---|---|---|---|
| 2024 | $2,954 | $328,500 | $0 | $0 |
| 2023 | $2,848 | $314,100 | $55,000 | $259,100 |
| 2022 | $2,394 | $281,600 | $45,000 | $236,600 |
| 2021 | $2,460 | $261,100 | $45,000 | $216,100 |
| 2020 | $2,126 | $247,500 | $45,000 | $202,500 |
| 2019 | $2,160 | $247,500 | $0 | $0 |
| 2018 | $2,148 | $247,500 | $0 | $0 |
| 2017 | $2,110 | $242,009 | $0 | $0 |
| 2016 | $1,816 | $225,500 | $0 | $0 |
| 2015 | $1,804 | $225,500 | $0 | $0 |
| 2014 | $1,479 | $178,400 | $0 | $0 |
| 2011 | $14 | $22,000 | $0 | $0 |
Agents Affiliated with this Home
-
Michael Prather

Seller's Agent in 2017
Michael Prather
Keller Williams Bluegrass Realty
(859) 379-8285
5 in this area
231 Total Sales
-
Katy Prather

Seller Co-Listing Agent in 2017
Katy Prather
Keller Williams Bluegrass Realty
(859) 221-5289
5 in this area
78 Total Sales
-
J
Buyer's Agent in 2017
JP Stilz
Bluegrass Sotheby's International Realty
-
Malcolm Meers

Seller's Agent in 2014
Malcolm Meers
Christies International Real Estate Bluegrass
(859) 621-1236
40 in this area
148 Total Sales
-
D
Buyer's Agent in 2014
Diane Williams
Rector Hayden Realtors
Map
Source: ImagineMLS (Bluegrass REALTORS®)
MLS Number: 1623258
APN: 187-40-069.000
- 151 Brittany Ln
- 134 Peaceful Landing
- 111 Mcintosh Park
- 140 Peaceful Landing
- 100 Barry Rd
- 109 Wellesly Ave
- 127 Schneider Blvd
- 127 Meadow Lark Trail
- 129 Meadow Lark Trail
- 134 Chickadee Trail
- 128 Galway Ln
- 131 Meadow Lark Trail
- 126 Galway Ln
- 133 Meadow Lark Trail
- 135 Chickadee Trail
- 131 Chickadee Trail
- 105 Aetna
- 129 Chickadee Trail
- 160 Bueno Crossing
- 121 Chickadee Trail
- 104 Corolla Cir
- 134 Mcintosh Park
- 102 Corolla Cir
- 103 Corolla Cir
- 132 Mcintosh Park
- 105 Corolla Cir
- 100 Corolla Cir
- 103 Ingle Run
- 139 Mcintosh Park
- 137 Mcintosh Park
- 130 Mcintosh Park
- 101 Ingle Run
- 141 Mcintosh Park
- 135 Mcintosh Park
- 143 Mcintosh Park
- 133 Mcintosh Park
- 148 Mcintosh Park
- 145 Mcintosh Park
- 131 Mcintosh Park
- 100 Ingle Run
