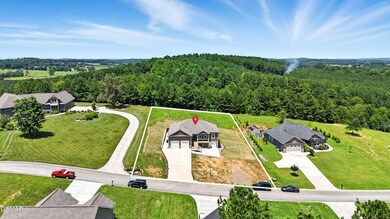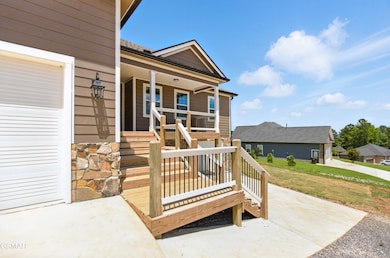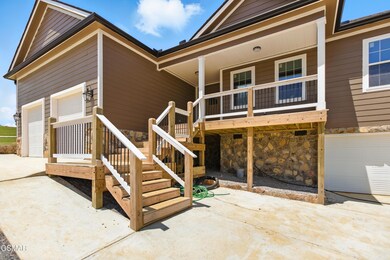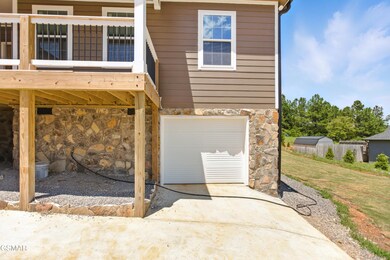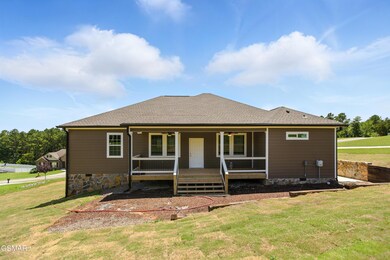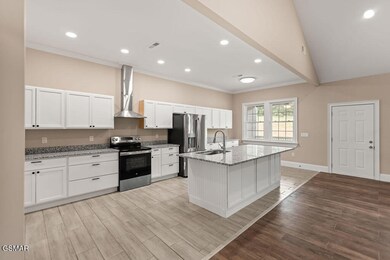
104 County Road 3050 Athens, TN 37303
Estimated payment $2,621/month
Highlights
- New Construction
- Traditional Architecture
- Granite Countertops
- View of Trees or Woods
- Cathedral Ceiling
- Covered patio or porch
About This Home
Welcome to this stunning new construction home offering a perfect blend of craftsmanship, modern finishes, and peaceful surroundings. Featuring 3 bedrooms, 2 bathrooms, and approximately 1,863 sq ft of all main-level living, this home was built with intention—maximizing function, comfort, and curb appeal.
Step inside to find an open-concept floor plan with 9-foot ceilings and a cathedral ceiling in the living room that adds a grand touch of volume and light. The kitchen is a true standout, featuring granite countertops, a large island, stainless steel appliances, and a pantry closet tucked off the hallway. With luxury vinyl plank and tile throughout (no carpet!), every inch feels both stylish and practical.
The primary suite includes a beautiful tray ceiling, a walk-in closet, and a spacious bathroom with a double-sink vanity and room to personalize with a makeup area or added storage. The large laundry room adds convenience, while the 2-car garage and an additional mini garage-style door to the crawlspace make outdoor storage a breeze.
Enjoy relaxing on either the covered front porch or back porch, both offering space to unwind and take in the private, natural setting. The home is located in a quiet, one-street neighborhood outside city limits and is connected to public water, sewer, and electricity, with minimal restrictions and a low $100/year HOA.
Set on a gentle rise with scenic wooded views, you're less than 5 minutes from Highway 75 and under 15 minutes to shopping, restaurants, schools, and more—offering the perfect balance of rural charm and everyday convenience.
Information is taken from tax records and is deemed reliable but not guaranteed. Buyer to verify all details to their satisfaction.
Home Details
Home Type
- Single Family
Est. Annual Taxes
- $113
Year Built
- Built in 2025 | New Construction
Lot Details
- 0.69 Acre Lot
- Sloped Lot
HOA Fees
- $8 Monthly HOA Fees
Parking
- 2 Car Attached Garage
- Parking Available
- Driveway
Home Design
- Traditional Architecture
- Brick or Stone Mason
- Composition Roof
- Stone
Interior Spaces
- 1,863 Sq Ft Home
- 1-Story Property
- Tray Ceiling
- Cathedral Ceiling
- Ceiling Fan
- Formal Dining Room
- Storage
- Views of Woods
Kitchen
- Electric Range
- Range Hood
- Dishwasher
- Kitchen Island
- Granite Countertops
Flooring
- Tile
- Luxury Vinyl Tile
Bedrooms and Bathrooms
- 3 Bedrooms
- Walk-In Closet
- 2 Full Bathrooms
Laundry
- Laundry Room
- Laundry on main level
Basement
- Walk-Out Basement
- Crawl Space
- Basement Storage
Outdoor Features
- Covered patio or porch
- Rain Gutters
Mobile Home
- Block Skirt
Utilities
- Central Heating and Cooling System
- Heat Pump System
- High Speed Internet
- Internet Available
Community Details
- Pine Crest HOA, Phone Number (423) 368-9549
Listing and Financial Details
- Tax Lot 3
- Assessor Parcel Number 032 004.03
Map
Home Values in the Area
Average Home Value in this Area
Tax History
| Year | Tax Paid | Tax Assessment Tax Assessment Total Assessment is a certain percentage of the fair market value that is determined by local assessors to be the total taxable value of land and additions on the property. | Land | Improvement |
|---|---|---|---|---|
| 2024 | $113 | $10,425 | $10,425 | $0 |
| 2023 | $113 | $10,425 | $10,425 | $0 |
| 2022 | $129 | $8,350 | $8,350 | $0 |
| 2021 | $129 | $8,350 | $8,350 | $0 |
| 2020 | $129 | $8,350 | $8,350 | $0 |
| 2019 | $129 | $8,350 | $8,350 | $0 |
| 2018 | $129 | $8,350 | $8,350 | $0 |
| 2017 | $132 | $8,200 | $8,200 | $0 |
| 2016 | $132 | $8,200 | $8,200 | $0 |
| 2015 | -- | $8,200 | $8,200 | $0 |
| 2014 | -- | $8,211 | $0 | $0 |
Property History
| Date | Event | Price | Change | Sq Ft Price |
|---|---|---|---|---|
| 05/21/2025 05/21/25 | For Sale | $470,000 | +1780.0% | $252 / Sq Ft |
| 06/02/2023 06/02/23 | Sold | $25,000 | -16.4% | -- |
| 03/24/2023 03/24/23 | Pending | -- | -- | -- |
| 02/07/2023 02/07/23 | Price Changed | $29,900 | -14.3% | -- |
| 12/08/2022 12/08/22 | For Sale | $34,900 | -- | -- |
Purchase History
| Date | Type | Sale Price | Title Company |
|---|---|---|---|
| Warranty Deed | $25,000 | Genesis Real Estate Title | |
| Warranty Deed | $26,000 | Valley Title Services Llc | |
| Warranty Deed | $25,000 | -- | |
| Quit Claim Deed | -- | -- |
Mortgage History
| Date | Status | Loan Amount | Loan Type |
|---|---|---|---|
| Previous Owner | $288,000 | Credit Line Revolving |
Similar Homes in Athens, TN
Source: Great Smoky Mountains Association of REALTORS®
MLS Number: 306574
APN: 032-004.03
- 124 County Road 3050
- 556 County Road 213
- 596 County Road 213
- 600 County Road 213
- 00 County Road 208
- 789 County Road 172
- 273 John J Duncan Pkwy
- 431 County Road 220
- 0 County Road 334
- Lot 2 County Road 170
- Lot 8 Willow Trace
- Lot 7 Willow Trace
- 506 Fairway Dr
- 2042 Willow Springs Dr
- 166 County Road 168
- 680 County Road 267
- 0 County Road 169 Unit 20252913
- 0 County Road 169 Unit 1306543
- 0.63ac. Willow Springs Dr
- 114 County Road 269
- 2009 Layman Rd
- 2108 Congress Pkwy S
- 417 Chester St
- 918 Rocky Mount Rd
- 1721 W Madison Ave
- 26 Phillips St
- 103 Mahala Rd Unit A
- 103 Mahala Rd Unit B
- 145 Tatum St
- 529 Isbill Rd
- 142 Church St
- 135 Warren St
- 2535 Highway 411
- 1081 Carding MacHine Rd
- 399 Virginia St
- 150 Ellis St
- 184 Oonoga Way
- 324 Lilac Ave
- 161 Abigayle Way
- 108 Amohi Way

