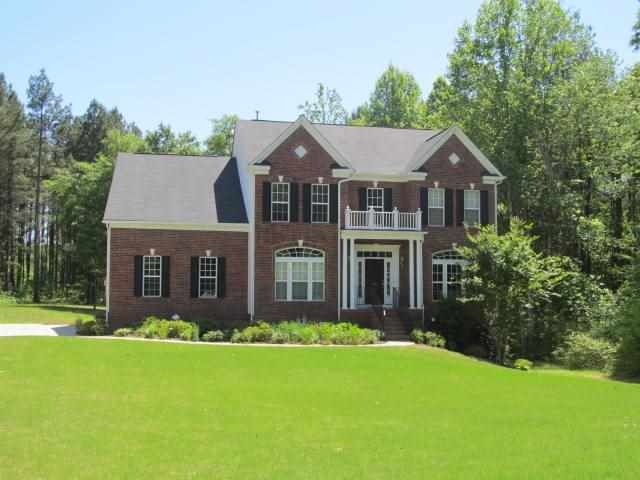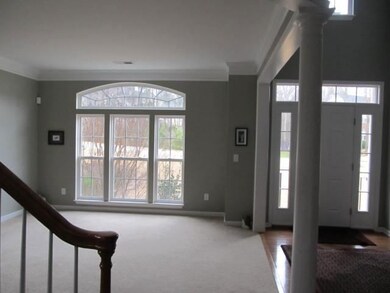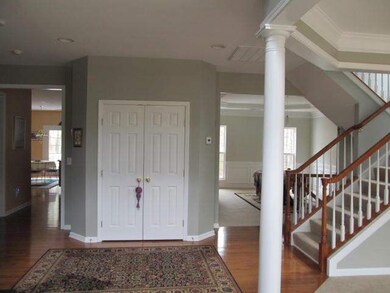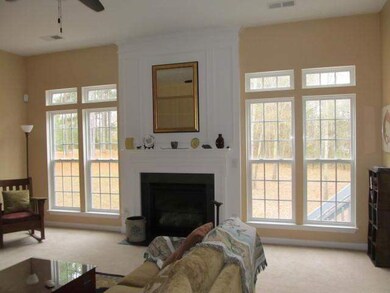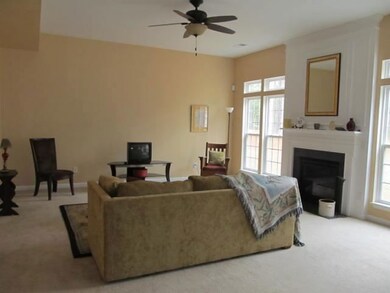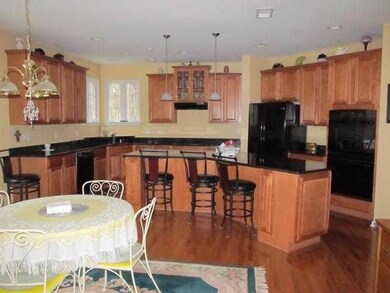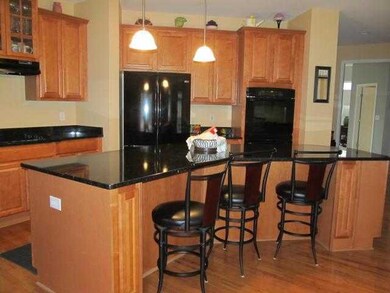
104 Creedmore Ln Easley, SC 29642
Estimated Value: $540,000 - $691,000
Highlights
- Deck
- Stream or River on Lot
- Traditional Architecture
- Concrete Primary School Rated A-
- Wooded Lot
- Wood Flooring
About This Home
As of July 2013Award Winning Powdersville Anderson District One Schools! Create a lasting impression in this 5BR/4BA traditional home w/full unfinished basement! This home has a BR and full bath on main level, columns, hwd floors, crown moldings and wainscotting. 9 & 10 Ft tray smooth ceilings, formal living/dining room w/butler's pantry.Great room with fireplace and huge rec room for the kids. The gourmet kitchen has granite countertops, island, 42" maple cabinets, double ovens and walk in pantry, and don't forget the comfortable breakfast room all open to the kit and great room for family gatherings. The MBR suite has a double door entry, tray ceiling, 2 walk in closets, oversized shower, tile floors and a garden tub. The basement is heated and cooled with high ceilings, walk out door and windows plus concrete patio. If you're looking for fine living with a killer price, this home is for you! Private backyard w/deck, 3 car garage and private path to the community pool.
Last Agent to Sell the Property
Keller Williams Upstate Legacy License #20130 Listed on: 12/12/2012

Home Details
Home Type
- Single Family
Est. Annual Taxes
- $1,542
Year Built
- Built in 2007
Lot Details
- 0.71 Acre Lot
- Wooded Lot
- Landscaped with Trees
HOA Fees
- $33 Monthly HOA Fees
Parking
- 3 Car Attached Garage
Home Design
- Traditional Architecture
- Brick Exterior Construction
- Vinyl Siding
Interior Spaces
- 3,875 Sq Ft Home
- 2-Story Property
- Smooth Ceilings
- High Ceiling
- Ceiling Fan
- Gas Log Fireplace
- Tilt-In Windows
- Bonus Room
- Laundry Room
- Unfinished Basement
Kitchen
- Dishwasher
- Granite Countertops
- Disposal
Flooring
- Wood
- Carpet
- Ceramic Tile
Bedrooms and Bathrooms
- 5 Bedrooms
- Main Floor Bedroom
- Primary bedroom located on second floor
- Walk-In Closet
- Bathroom on Main Level
- 4 Full Bathrooms
- Dual Sinks
- Garden Bath
- Separate Shower
Outdoor Features
- Stream or River on Lot
- Deck
- Patio
Location
- Outside City Limits
Schools
- Powdersvil Elementary School
- Powdersville Mi Middle School
- Powdersville High School
Utilities
- Cooling Available
- Forced Air Heating System
- Heating System Uses Natural Gas
- Underground Utilities
- Cable TV Available
Listing and Financial Details
- Tax Lot 127
- Assessor Parcel Number 1880701026
Community Details
Overview
- Association fees include pool(s)
- Pendleton Plantation Subdivision
Amenities
- Common Area
Recreation
- Community Pool
Ownership History
Purchase Details
Home Financials for this Owner
Home Financials are based on the most recent Mortgage that was taken out on this home.Purchase Details
Home Financials for this Owner
Home Financials are based on the most recent Mortgage that was taken out on this home.Purchase Details
Purchase Details
Home Financials for this Owner
Home Financials are based on the most recent Mortgage that was taken out on this home.Purchase Details
Similar Homes in Easley, SC
Home Values in the Area
Average Home Value in this Area
Purchase History
| Date | Buyer | Sale Price | Title Company |
|---|---|---|---|
| Cain David M | $325,000 | -- | |
| Avitabile Sharon M | $250,000 | -- | |
| Federal Home Loan Mortgage Corp | $2,500 | -- | |
| Johnson Glenn | $390,777 | Attorney | |
| Nvr Inc | $39,957 | Attorney |
Mortgage History
| Date | Status | Borrower | Loan Amount |
|---|---|---|---|
| Open | Cain David M | $335,725 | |
| Previous Owner | Avitabile Sharon M | $200,000 | |
| Previous Owner | Johnson Glenn | $376,938 |
Property History
| Date | Event | Price | Change | Sq Ft Price |
|---|---|---|---|---|
| 07/31/2013 07/31/13 | Sold | $325,000 | -3.0% | $84 / Sq Ft |
| 06/23/2013 06/23/13 | Pending | -- | -- | -- |
| 12/12/2012 12/12/12 | For Sale | $335,000 | -- | $86 / Sq Ft |
Tax History Compared to Growth
Tax History
| Year | Tax Paid | Tax Assessment Tax Assessment Total Assessment is a certain percentage of the fair market value that is determined by local assessors to be the total taxable value of land and additions on the property. | Land | Improvement |
|---|---|---|---|---|
| 2024 | $2,180 | $16,990 | $2,380 | $14,610 |
| 2023 | $2,180 | $16,990 | $2,380 | $14,610 |
| 2022 | $2,122 | $16,990 | $2,380 | $14,610 |
| 2021 | $1,894 | $13,560 | $1,400 | $12,160 |
| 2020 | $1,935 | $13,560 | $1,400 | $12,160 |
| 2019 | $1,902 | $13,310 | $1,400 | $11,910 |
| 2018 | $1,782 | $13,310 | $1,400 | $11,910 |
| 2017 | -- | $13,310 | $1,400 | $11,910 |
| 2016 | $1,777 | $12,950 | $1,280 | $11,670 |
| 2015 | $1,894 | $19,430 | $1,920 | $17,510 |
| 2014 | $6,092 | $10,280 | $1,280 | $9,000 |
Agents Affiliated with this Home
-
Cindy Fox Miller

Seller's Agent in 2013
Cindy Fox Miller
Keller Williams Upstate Legacy
(864) 269-7000
61 in this area
202 Total Sales
-
Danielle Scott

Buyer's Agent in 2013
Danielle Scott
Keller Williams Greenville Upstate
(864) 616-0958
3 in this area
105 Total Sales
Map
Source: Western Upstate Multiple Listing Service
MLS Number: 20137771
APN: 188-07-01-026
- 112 Guilford Dr
- 316 Carriage Hill Dr
- 106 Timber Trace Way
- 342 Carriage Hill Dr
- 102 Red Maple Cir
- 110 Red Maple Cir
- 101 Pin Oak Ct
- 120 Red Maple Cir
- 112 Ledgewood Way
- 115 Red Maple Cir
- 127 Ledgewood Way
- 130 Ledgewood Way
- 137 Pin Oak Ct
- 203 Tulip Tree Ct
- 115 Hibiscus Dr
- 100 Saint Lukes Cir
- 320 Saint Paul Rd
- 120 Plantation Dr
- 132 Hartsfield Dr
- 104 Creedmore Ln
- 106 Creedmore Ln
- 102 Creedmore Ln
- 108 Creedmore Ln
- 100 Creedmore Ln
- 105 Creedmore Ln
- 110 Creedmore Ln
- 125 Guilford Dr
- 107 Creedmore Ln
- 127 Guilford Dr
- 129 Guilford Dr
- 123 Guilford Dr
- 112 Creedmore Ln
- 131 Guilford Dr
- 133 Guilford Dr
- 128 Davidson Dr
- 121 Guilford Dr
- 109 Creedmore Ln
- 129 Davidson Dr
- 135 Guilford Dr
