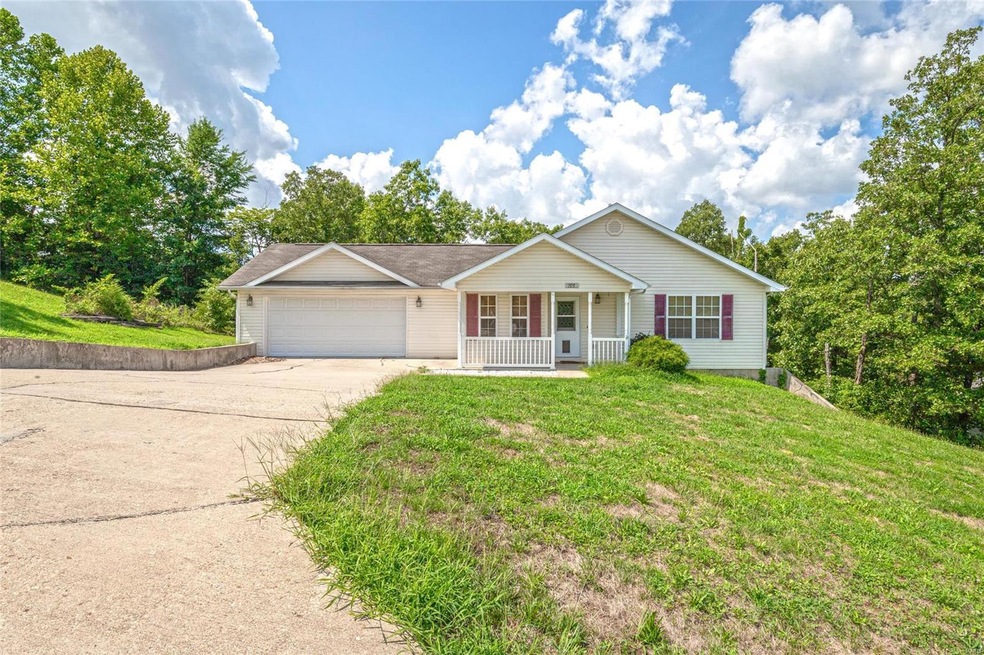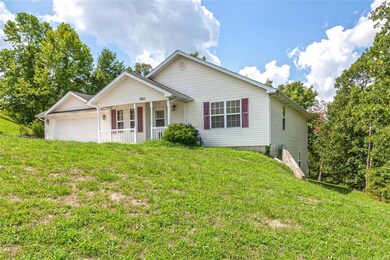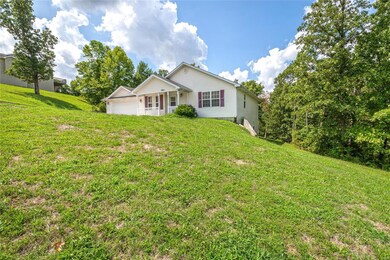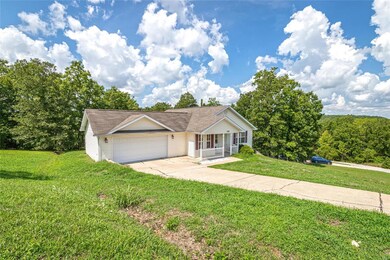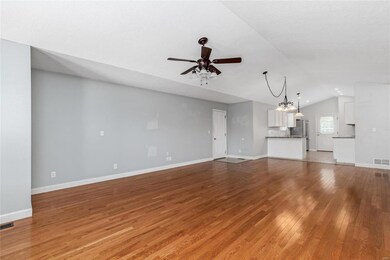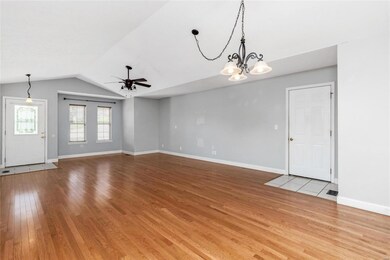
104 Crosscut Rd Saint Robert, MO 65584
Highlights
- Primary Bedroom Suite
- Open Floorplan
- Ranch Style House
- Freedom Elementary School Rated A-
- Deck
- Backs to Trees or Woods
About This Home
As of September 2022Highest and Best due by 8/11 at 5pm. Seller will make a decision by 8:00pm. SPACIOUS 5 bedroom, 3 full bath home minutes from FLW! Open floor plan with hardwood floors throughout the main level leading into your remodeled kitchen! Granite counter-tops, all new stainless steel appliances, subway tile back splash, & over-sized tile floor. Clean gray & white color scheme makes this kitchen bright and airy. A retractable awning for your porch, overlooking the woods, & a fire pit allows for maximum use of your outdoor space. The home has TWO ensuite bathrooms! The master suite upstairs has dual vanities and the in-law suite downstairs has a renovated full bath. An over-sized water heater provides hot showers for the whole family! Huge storage room downstairs frees up your garage. Tons of room for indoor & outdoor entertaining, large bedrooms, ceiling fans, and easy access to schools, Fort Leonard Wood, shopping, & dining. Washer, Dryer, & Pool Table to stay w/the home. Sq ft is approx.
Last Agent to Sell the Property
Jade Realty License #2017043824 Listed on: 08/08/2022
Home Details
Home Type
- Single Family
Est. Annual Taxes
- $1,429
Year Built
- Built in 2004
Lot Details
- 0.54 Acre Lot
- Backs to Trees or Woods
Parking
- 2 Car Attached Garage
Home Design
- Ranch Style House
- Traditional Architecture
- Vinyl Siding
Interior Spaces
- 3,100 Sq Ft Home
- Open Floorplan
- Ceiling Fan
- Tilt-In Windows
- Six Panel Doors
- Combination Dining and Living Room
- Wood Flooring
- Fire and Smoke Detector
Kitchen
- Breakfast Bar
- Electric Cooktop
- Microwave
- Dishwasher
- Stainless Steel Appliances
- Granite Countertops
Bedrooms and Bathrooms
- 5 Bedrooms | 3 Main Level Bedrooms
- Primary Bedroom Suite
- 3 Full Bathrooms
- In-Law or Guest Suite
- Dual Vanity Sinks in Primary Bathroom
Laundry
- Laundry on main level
- Dryer
- Washer
Basement
- Walk-Out Basement
- Basement Fills Entire Space Under The House
- Bedroom in Basement
- Finished Basement Bathroom
Outdoor Features
- Deck
Schools
- Waynesville R-Vi Elementary School
- Waynesville Middle School
- Waynesville Sr. High School
Utilities
- Forced Air Heating and Cooling System
- Electric Water Heater
Community Details
- Recreational Area
Listing and Financial Details
- Assessor Parcel Number 10-4.0-17-000-000-011-112
Ownership History
Purchase Details
Home Financials for this Owner
Home Financials are based on the most recent Mortgage that was taken out on this home.Purchase Details
Home Financials for this Owner
Home Financials are based on the most recent Mortgage that was taken out on this home.Purchase Details
Home Financials for this Owner
Home Financials are based on the most recent Mortgage that was taken out on this home.Purchase Details
Home Financials for this Owner
Home Financials are based on the most recent Mortgage that was taken out on this home.Purchase Details
Home Financials for this Owner
Home Financials are based on the most recent Mortgage that was taken out on this home.Similar Homes in Saint Robert, MO
Home Values in the Area
Average Home Value in this Area
Purchase History
| Date | Type | Sale Price | Title Company |
|---|---|---|---|
| Deed | -- | -- | |
| Quit Claim Deed | -- | -- | |
| Warranty Deed | -- | -- | |
| Warranty Deed | -- | None Available | |
| Warranty Deed | -- | None Available |
Mortgage History
| Date | Status | Loan Amount | Loan Type |
|---|---|---|---|
| Previous Owner | $173,499 | VA | |
| Previous Owner | $197,353 | No Value Available | |
| Previous Owner | $197,353 | VA | |
| Previous Owner | $183,767 | VA | |
| Previous Owner | $141,000 | New Conventional |
Property History
| Date | Event | Price | Change | Sq Ft Price |
|---|---|---|---|---|
| 06/24/2025 06/24/25 | For Sale | $285,000 | 0.0% | $92 / Sq Ft |
| 06/20/2025 06/20/25 | Pending | -- | -- | -- |
| 06/11/2025 06/11/25 | Price Changed | $285,000 | -5.0% | $92 / Sq Ft |
| 04/23/2025 04/23/25 | For Sale | $300,000 | +42.9% | $97 / Sq Ft |
| 04/23/2025 04/23/25 | Off Market | -- | -- | -- |
| 09/16/2022 09/16/22 | Sold | -- | -- | -- |
| 08/11/2022 08/11/22 | Pending | -- | -- | -- |
| 08/08/2022 08/08/22 | For Sale | $210,000 | -- | $68 / Sq Ft |
Tax History Compared to Growth
Tax History
| Year | Tax Paid | Tax Assessment Tax Assessment Total Assessment is a certain percentage of the fair market value that is determined by local assessors to be the total taxable value of land and additions on the property. | Land | Improvement |
|---|---|---|---|---|
| 2024 | $1,429 | $36,243 | $5,700 | $30,543 |
| 2023 | $1,392 | $36,243 | $5,700 | $30,543 |
| 2022 | $1,359 | $35,673 | $5,130 | $30,543 |
| 2021 | $1,343 | $35,673 | $5,130 | $30,543 |
| 2020 | $1,322 | $30,924 | $0 | $0 |
| 2019 | $1,322 | $34,219 | $0 | $0 |
| 2018 | $1,321 | $34,219 | $0 | $0 |
| 2017 | $1,320 | $30,924 | $0 | $0 |
| 2016 | $1,252 | $34,220 | $0 | $0 |
| 2015 | $1,248 | $34,220 | $0 | $0 |
| 2014 | $1,244 | $34,220 | $0 | $0 |
Agents Affiliated with this Home
-
Luis Padilla Aparicio
L
Seller's Agent in 2025
Luis Padilla Aparicio
EXP Realty LLC
(573) 451-2020
6 in this area
16 Total Sales
-
Emily Severson

Seller's Agent in 2022
Emily Severson
Jade Realty
(316) 640-4636
118 in this area
161 Total Sales
-
Elizabeth Compton

Buyer's Agent in 2022
Elizabeth Compton
EXP Realty, LLC
(417) 991-9411
3 in this area
80 Total Sales
Map
Source: MARIS MLS
MLS Number: MIS22051435
APN: 10-4.0-17-000-000-011-112
- 17145 Lensman Rd
- 131 Sawmill Rd
- 18000 Lattice Ln
- 16855 Lemming Ln
- 18035 Lattice Ln
- 16910 Lawrence Dr
- 0 Leaf Ln Unit MAR25008244
- 0 Zeigenbein Rd Unit 3572912
- 0 Zeigenbein Rd Unit MAR25000939
- 21185 Ladle Ln
- 18230 Loyalty Ln
- 16728 Hunters Ridge Ln
- 21779 Lomax Dr
- 205 Zeigenbein Rd
- 8 Zeigenbein Rd
- 16719 Holland Dr
- 21011 Homer Rd Unit A & B
- 0 Laramie Unit MAR25002532
- 20640 Highway Y
- 16500 Heavenly Ln
