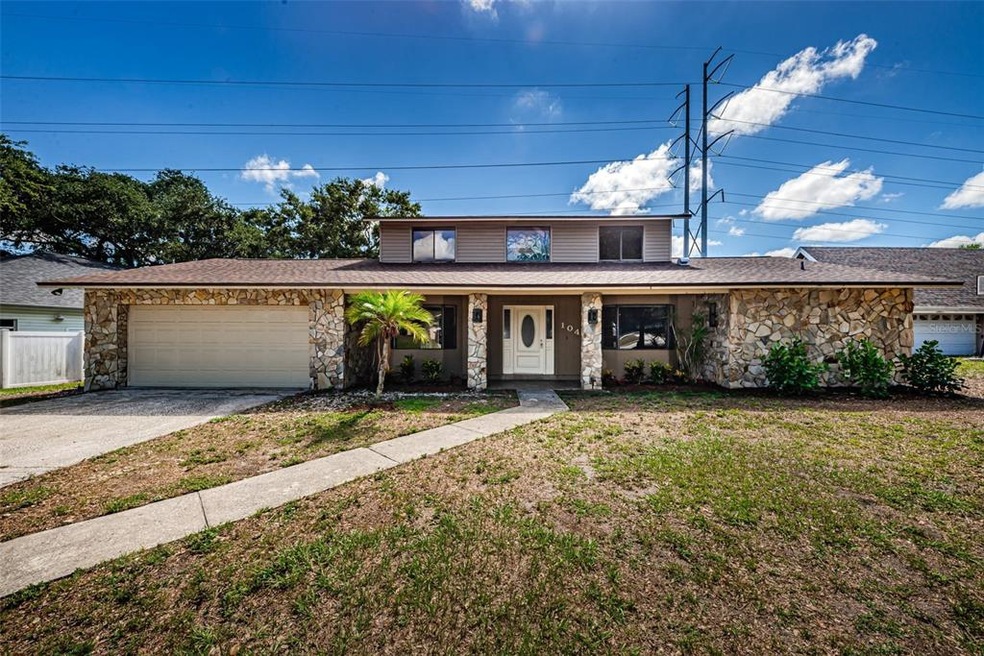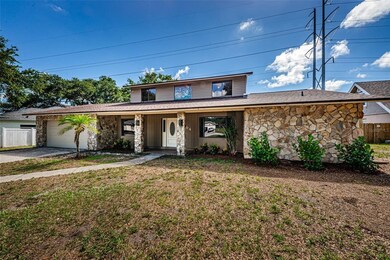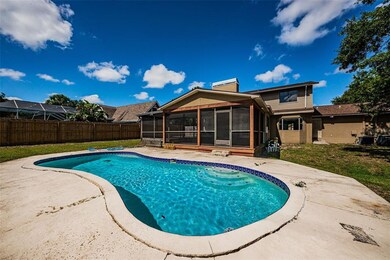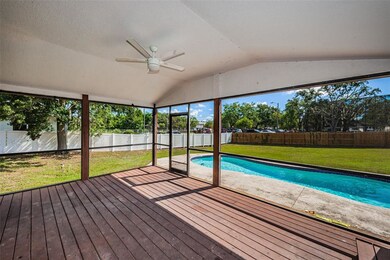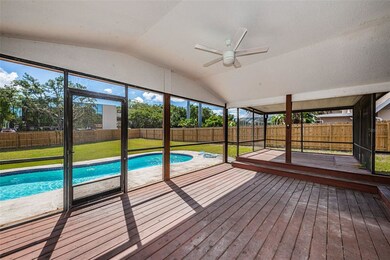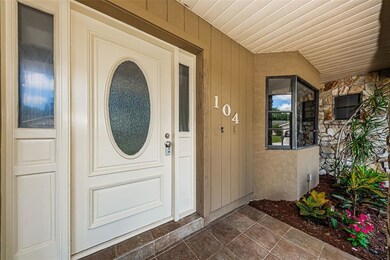
104 Dunbridge Dr Palm Harbor, FL 34684
Wedgewood of Palm Harbor NeighborhoodEstimated Value: $523,000 - $632,734
Highlights
- In Ground Pool
- Deck
- Family Room with Fireplace
- Lake St. George Elementary School Rated A-
- Property is near public transit
- Traditional Architecture
About This Home
As of August 2022PRICE REDUCED! MUST SEE INSIDE!! Gorgeous, clean, and move-in ready! This spacious , bright , 4 bedroom, 3 bath home is conveniently situated off Tampa Road and close to US 19 for easy access to everything! Fully upgraded entire house with deep clean, fresh paint and updates throughout. The newer Roof is 2019, the 2 AC units are 2009 and 2010, and the exterior was last painted in 2016. The Samsung refrigerator is 2017. New ceiling fans. Ceramic tile throughout for easy maintenance. Great location and close to restaurants, shopping, airports, beautiful Honeymoon Island and boating ramps. Come enjoy the Florida lifestyle in this gorgeous home! GREAT NEWS! THE BUYERS WILL RECEIVE A 1 YEAR HOME WARRANTY AT THE TIME OF CLOSING!
Last Agent to Sell the Property
COLDWELL BANKER REALTY License #3229381 Listed on: 06/03/2022

Home Details
Home Type
- Single Family
Est. Annual Taxes
- $6,463
Year Built
- Built in 1982
Lot Details
- 0.37 Acre Lot
- Lot Dimensions are 90x184
- West Facing Home
- Wood Fence
- Oversized Lot
- Property is zoned R-2
Parking
- 2 Car Attached Garage
- Garage Door Opener
- Open Parking
Home Design
- Traditional Architecture
- Slab Foundation
- Shingle Roof
- Block Exterior
- Stone Siding
- Stucco
Interior Spaces
- 2,682 Sq Ft Home
- 2-Story Property
- Built-In Features
- Ceiling Fan
- Wood Burning Fireplace
- French Doors
- Family Room with Fireplace
- Family Room Off Kitchen
- Separate Formal Living Room
- Breakfast Room
- Formal Dining Room
- Inside Utility
- Laundry Room
- Ceramic Tile Flooring
- Pool Views
- Walk-Up Access
- Attic
Kitchen
- Eat-In Kitchen
- Range
- Microwave
- Dishwasher
- Solid Surface Countertops
- Solid Wood Cabinet
Bedrooms and Bathrooms
- 4 Bedrooms
- Primary Bedroom on Main
- Split Bedroom Floorplan
- Walk-In Closet
Outdoor Features
- In Ground Pool
- Deck
- Screened Patio
- Porch
Location
- Property is near public transit
- City Lot
Schools
- Curlew Creek Elementary School
- Palm Harbor Middle School
- Countryside High School
Utilities
- Central Heating and Cooling System
- Thermostat
- Cable TV Available
Community Details
- No Home Owners Association
- Dunbridge Woods Subdivision
Listing and Financial Details
- Home warranty included in the sale of the property
- Down Payment Assistance Available
- Visit Down Payment Resource Website
- Tax Lot 36
- Assessor Parcel Number 07-28-16-22887-000-0360
Ownership History
Purchase Details
Home Financials for this Owner
Home Financials are based on the most recent Mortgage that was taken out on this home.Purchase Details
Home Financials for this Owner
Home Financials are based on the most recent Mortgage that was taken out on this home.Purchase Details
Purchase Details
Purchase Details
Home Financials for this Owner
Home Financials are based on the most recent Mortgage that was taken out on this home.Purchase Details
Purchase Details
Home Financials for this Owner
Home Financials are based on the most recent Mortgage that was taken out on this home.Similar Homes in Palm Harbor, FL
Home Values in the Area
Average Home Value in this Area
Purchase History
| Date | Buyer | Sale Price | Title Company |
|---|---|---|---|
| Boles Meghan | $500,000 | Fidelity National Title | |
| Peternoster Frank J | $400,000 | Fidelity Natl Ttl Of Fl Inc | |
| Conroy Patricia Carol | $206,900 | Consumer Title & Escrow Serv | |
| American Home Mortgage Servicing Inc | -- | Attorney | |
| Drossos Nicholas | -- | Seminole Affiliates Title | |
| Drossos Nicholas | -- | Attorney | |
| Mcdermand Christophe M | $148,900 | -- |
Mortgage History
| Date | Status | Borrower | Loan Amount |
|---|---|---|---|
| Open | Boles Meghan | $490,017 | |
| Previous Owner | Patermoster Frank J | $205,000 | |
| Previous Owner | Conroy Patricia Carol | $220,000 | |
| Previous Owner | Drossos Nicholas | $373,940 | |
| Previous Owner | Drossos Nicholas | $133,550 | |
| Previous Owner | Drossos Nicholas A | $120,000 | |
| Previous Owner | Mcdermand Patrice B | $230,000 | |
| Previous Owner | Mcdermand Christophe M | $210,400 | |
| Previous Owner | Mcdermand Christophe M | $133,950 | |
| Closed | Boles Meghan | $24,501 |
Property History
| Date | Event | Price | Change | Sq Ft Price |
|---|---|---|---|---|
| 08/31/2022 08/31/22 | Sold | $500,000 | -3.8% | $186 / Sq Ft |
| 07/23/2022 07/23/22 | Pending | -- | -- | -- |
| 07/20/2022 07/20/22 | Price Changed | $519,900 | -13.2% | $194 / Sq Ft |
| 06/03/2022 06/03/22 | For Sale | $599,000 | +49.8% | $223 / Sq Ft |
| 11/30/2020 11/30/20 | Sold | $400,000 | -5.9% | $149 / Sq Ft |
| 11/20/2020 11/20/20 | Pending | -- | -- | -- |
| 10/16/2020 10/16/20 | For Sale | $425,000 | 0.0% | $158 / Sq Ft |
| 09/23/2020 09/23/20 | Pending | -- | -- | -- |
| 09/20/2020 09/20/20 | For Sale | $425,000 | 0.0% | $158 / Sq Ft |
| 09/11/2020 09/11/20 | Pending | -- | -- | -- |
| 09/10/2020 09/10/20 | Price Changed | $425,000 | -5.3% | $158 / Sq Ft |
| 09/09/2020 09/09/20 | For Sale | $449,000 | +12.3% | $167 / Sq Ft |
| 09/04/2020 09/04/20 | Off Market | $400,000 | -- | -- |
| 09/04/2020 09/04/20 | For Sale | $449,000 | -- | $167 / Sq Ft |
Tax History Compared to Growth
Tax History
| Year | Tax Paid | Tax Assessment Tax Assessment Total Assessment is a certain percentage of the fair market value that is determined by local assessors to be the total taxable value of land and additions on the property. | Land | Improvement |
|---|---|---|---|---|
| 2024 | $7,964 | $490,536 | $171,542 | $318,994 |
| 2023 | $7,964 | $436,243 | $146,746 | $289,497 |
| 2022 | $6,377 | $387,726 | $0 | $0 |
| 2021 | $6,463 | $376,433 | $0 | $0 |
| 2020 | $6,625 | $338,598 | $0 | $0 |
| 2019 | $6,507 | $329,539 | $0 | $0 |
| 2018 | $6,572 | $330,183 | $0 | $0 |
| 2017 | $6,696 | $331,469 | $0 | $0 |
| 2016 | $6,439 | $313,673 | $0 | $0 |
| 2015 | $6,198 | $302,614 | $0 | $0 |
| 2014 | -- | $272,965 | $0 | $0 |
Agents Affiliated with this Home
-
Michelle Chenault

Seller's Agent in 2022
Michelle Chenault
COLDWELL BANKER REALTY
(727) 481-5700
1 in this area
160 Total Sales
-
Kelci Amato
K
Buyer's Agent in 2022
Kelci Amato
TOMLIN, ST CYR & ASSOCIATES LLC
(727) 481-0568
1 in this area
45 Total Sales
-
Maria Gallace Gerelus

Seller's Agent in 2020
Maria Gallace Gerelus
LUXURY & BEACH REALTY INC
(727) 430-4617
1 in this area
146 Total Sales
-
Lindsay Irwin
L
Buyer's Agent in 2020
Lindsay Irwin
COASTAL PROPERTIES GROUP INTERNATIONAL
(603) 969-6132
2 in this area
67 Total Sales
Map
Source: Stellar MLS
MLS Number: U8163089
APN: 07-28-16-22887-000-0360
- 251 Dunbridge Dr
- 2729 Penzance St
- 2731 Penzance St
- 2725 14th Ct
- 413 Somerset Ln
- 2690 Coral Landings Blvd Unit 217
- 2690 Coral Landings Blvd Unit 722
- 2690 Coral Landings Blvd Unit 535
- 271 Larocca Ct
- 2725 11th Ct
- 2706 11th Ct
- 2722 11th Ct Unit 50A
- 4907 Parson Brown Ln
- 2817 Rustic Oaks Dr
- 4765 Lake Valencia Blvd W
- 2730 5th Ct
- 184 Hunter Ct
- 2601 2nd Ct
- 2627 2nd Ct
- 232 Hunter Ct
- 104 Dunbridge Dr
- 108 Dunbridge Dr
- 112 Dunbridge Dr
- 2626 Tampa Rd Unit 203
- 109 Dunbridge Dr
- 116 Dunbridge Dr
- 115 Dunbridge Dr
- 117 Dunbridge Dr
- 120 Dunbridge Dr
- 121 Dunbridge Dr
- 124 Dunbridge Dr
- 128 Dunbridge Dr
- 127 Dunbridge Dr
- 202 Dunbridge Dr
- 203 Dunbridge Dr
- 2595 Tampa Rd Unit H
- 2595 Tampa Rd Unit 1-A
- 2595 Tampa Rd Unit 5-B
- 2595 Tampa Rd
