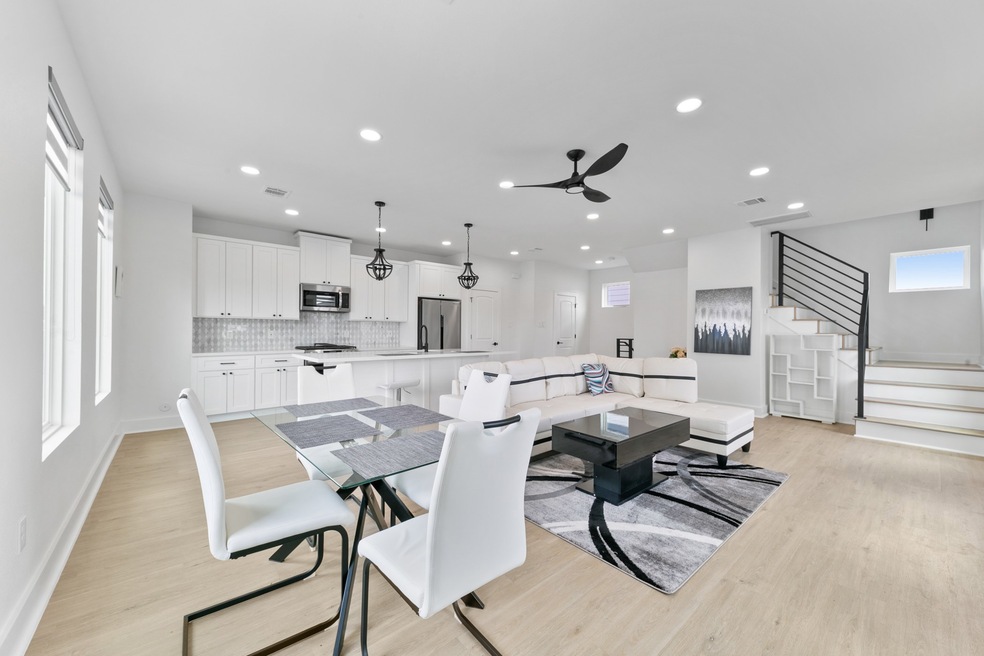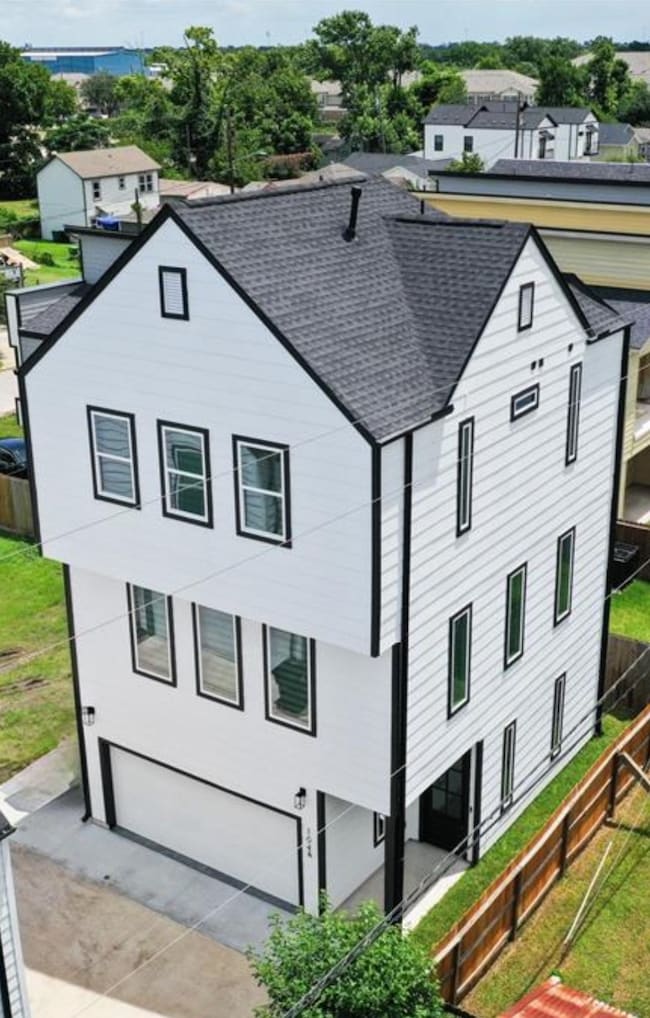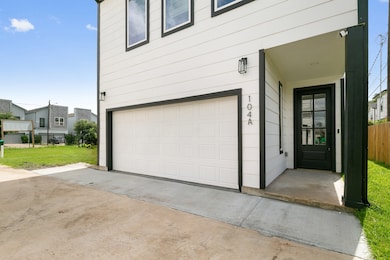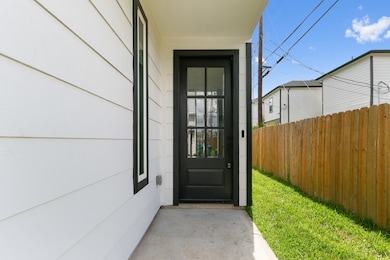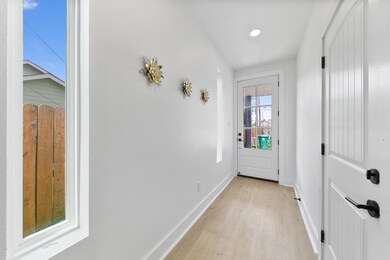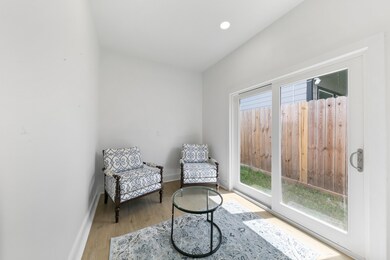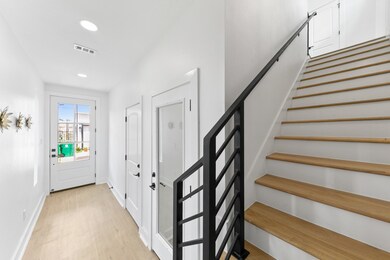104 E 44th St Unit A Houston, TX 77018
Independence Heights NeighborhoodEstimated payment $1,873/month
Highlights
- New Construction
- Home Office
- 2 Car Attached Garage
- Contemporary Architecture
- Family Room Off Kitchen
- Double Vanity
About This Home
Discover modern living in the heart of Independence Heights, one of Houston’s fastest-growing communities. This brand-new three-story home, nestled in a gated small community, offers three spacious bedrooms, two and a half baths, and a bright open-concept living, dining, and kitchen area with sleek contemporary finishes. The chef’s kitchen features quartz countertops, a large island, stainless steel appliances, and comes complete with a refrigerator, washer, and dryer. Upstairs, the luxurious primary suite includes a spa-inspired bath and a generous walk-in closet. A first-floor flex room provides the perfect space for a home office or study. With an attached garage, private driveway, and quick access to I-45, 610, and Downtown, you’re just minutes from The Heights, Garden Oaks, and top shopping and dining destinations.
Home Details
Home Type
- Single Family
Est. Annual Taxes
- $1,558
Year Built
- Built in 2025 | New Construction
Parking
- 2 Car Attached Garage
Home Design
- Contemporary Architecture
- Traditional Architecture
- Slab Foundation
- Composition Roof
- Stucco
Interior Spaces
- 1,585 Sq Ft Home
- 3-Story Property
- Ceiling Fan
- Family Room Off Kitchen
- Living Room
- Combination Kitchen and Dining Room
- Home Office
- Utility Room
- Vinyl Flooring
- Security Gate
Kitchen
- Microwave
- Kitchen Island
Bedrooms and Bathrooms
- 3 Bedrooms
- En-Suite Primary Bedroom
- Double Vanity
- Bathtub with Shower
Laundry
- Dryer
- Washer
Eco-Friendly Details
- Energy-Efficient Windows with Low Emissivity
- Energy-Efficient HVAC
Schools
- Kennedy Elementary School
- Williams Middle School
- Washington High School
Additional Features
- 1,651 Sq Ft Lot
- Central Heating and Cooling System
Community Details
- Property has a Home Owners Association
- Built by Independence Heights Builder
- Yale Oaks Court Reserve A Subdivision
Listing and Financial Details
- Exclusions: Furnishing and furniture
Map
Home Values in the Area
Average Home Value in this Area
Tax History
| Year | Tax Paid | Tax Assessment Tax Assessment Total Assessment is a certain percentage of the fair market value that is determined by local assessors to be the total taxable value of land and additions on the property. | Land | Improvement |
|---|---|---|---|---|
| 2025 | $1,558 | $74,444 | $74,444 | -- |
| 2024 | $1,558 | $74,444 | $74,444 | -- |
| 2023 | $1,558 | $66,172 | $66,172 | $0 |
| 2022 | $1,457 | $66,172 | $66,172 | $0 |
| 2021 | $1,221 | $52,386 | $52,386 | $0 |
Property History
| Date | Event | Price | List to Sale | Price per Sq Ft |
|---|---|---|---|---|
| 09/23/2025 09/23/25 | For Rent | $2,695 | 0.0% | -- |
| 08/22/2025 08/22/25 | Price Changed | $332,500 | -1.9% | $210 / Sq Ft |
| 07/10/2025 07/10/25 | For Sale | $339,000 | -- | $214 / Sq Ft |
Purchase History
| Date | Type | Sale Price | Title Company |
|---|---|---|---|
| Warranty Deed | -- | None Listed On Document | |
| Warranty Deed | -- | None Listed On Document |
Source: Houston Association of REALTORS®
MLS Number: 2908092
APN: 1414480010005
- 108 E 44th St Unit B
- 226 Hyta St
- 8502 N Main St
- 4027 Tulane St
- 221 Cockerel St Unit B
- 309 E 43rd St Unit A
- 204 Marathon St
- 107 W Whitney St Unit E
- 107 W Whitney St Unit C
- 3925 Tulane Oak Dr
- 304 Truman St Unit C
- 304 Truman St Unit C
- 306 E 40th 1 2 St Unit A
- 227 Noras Ln Unit B
- 4441 Whitney Oak Ln
- 3905 Tulane Oak Dr
- 207 E 38th St
- 4503 Werner St
- 406 Fenn St Unit A
- 4510 Old Yale St Unit B
