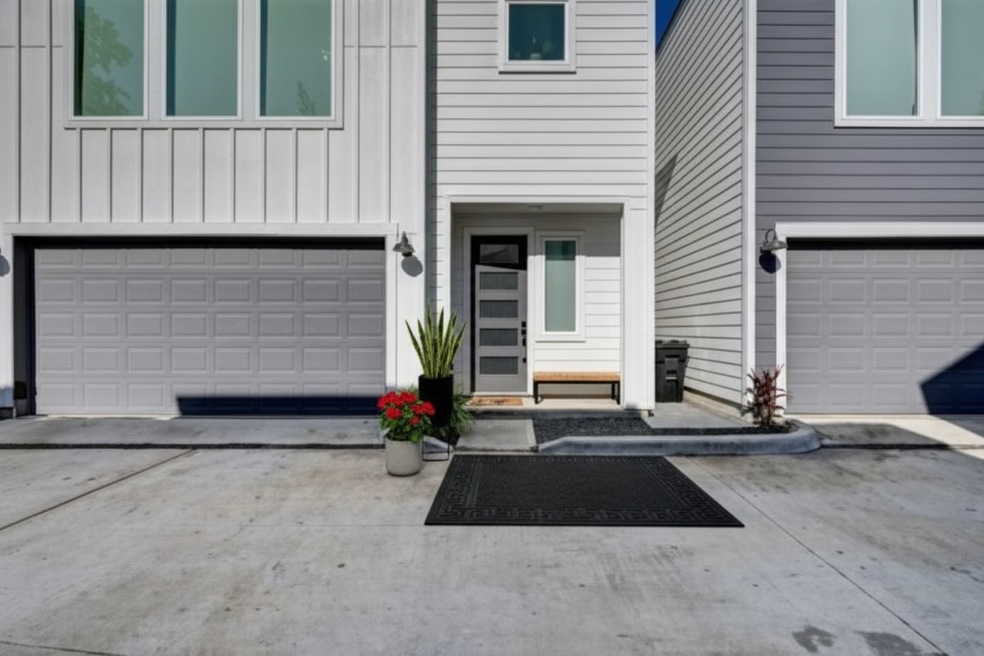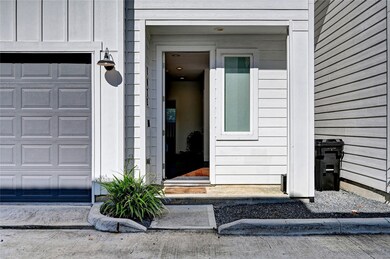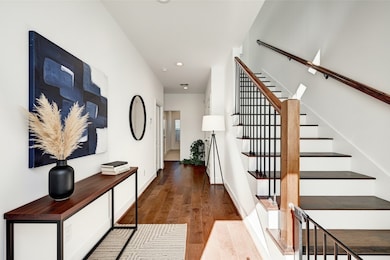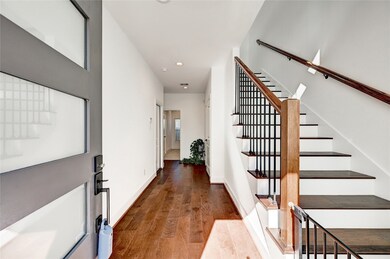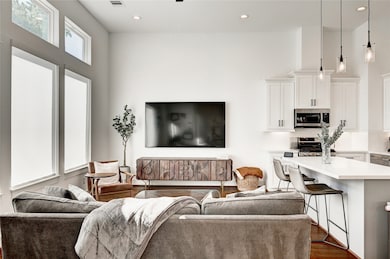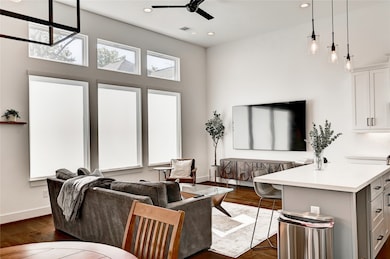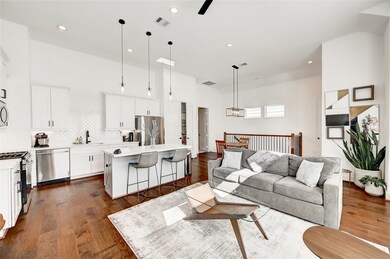107 W Whitney St Unit E Houston, TX 77018
Independence Heights NeighborhoodHighlights
- Contemporary Architecture
- High Ceiling
- Family Room Off Kitchen
- Engineered Wood Flooring
- Fenced Yard
- 2 Car Attached Garage
About This Home
Better than new.Updated and hardly lived in. Fabulous, one-of-a-kind home in a private enclave of only 12 residences! This exclusive property offers a gated entry and a rare layout with two bedrooms on the first floor. Designed with a modern, chic, and minimalist style, it features a wrought-iron staircase, gleaming wood floors, soaring 12-ft ceilings, recessed lighting throughout,motorized blinds and a sleek contemporary kitchen with quartz counters, stylish pendant lights, white 42" cabinets with hardware, and a designer chandelier over the dining area.The spacious upstairs primary retreat boasts a beautifully remodeled bath with dual vanities, modern fixtures, upgraded tile, and a large walk-in closet—perfect for housing your designer wardrobe.Located just minutes from Whole Foods, trendy coffee shops, bakeries, the Heights, Galleria, and with easy freeway access, this home combines luxury, convenience& style. A must-see!Priced to sell. Appliances stay.Available December 1st 2025.
Home Details
Home Type
- Single Family
Est. Annual Taxes
- $7,398
Year Built
- Built in 2021
Lot Details
- 1,691 Sq Ft Lot
- Fenced Yard
- Property is Fully Fenced
Parking
- 2 Car Attached Garage
- Garage Door Opener
Home Design
- Contemporary Architecture
- Split Level Home
Interior Spaces
- 1,736 Sq Ft Home
- 2-Story Property
- High Ceiling
- Ceiling Fan
- Recessed Lighting
- Pendant Lighting
- Window Screens
- Formal Entry
- Family Room Off Kitchen
- Living Room
- Dining Room
- Utility Room
- Attic Fan
Kitchen
- Breakfast Bar
- Gas Oven
- Free-Standing Range
- Microwave
- Ice Maker
- Dishwasher
- Kitchen Island
- Disposal
Flooring
- Engineered Wood
- Carpet
- Tile
Bedrooms and Bathrooms
- 3 Bedrooms
- En-Suite Primary Bedroom
- Double Vanity
- Separate Shower
Laundry
- Dryer
- Washer
Home Security
- Security System Leased
- Security Gate
- Fire and Smoke Detector
Eco-Friendly Details
- Ventilation
Schools
- Kennedy Elementary School
- Williams Middle School
- Washington High School
Utilities
- Central Heating and Cooling System
- Heating System Uses Gas
- No Utilities
- Cable TV Available
Listing and Financial Details
- Property Available on 12/1/25
- Long Term Lease
Community Details
Overview
- Views/Whitney Street E Subdivision
Pet Policy
- Call for details about the types of pets allowed
- Pet Deposit Required
Map
Source: Houston Association of REALTORS®
MLS Number: 88776237
APN: 1413120010002
- 107 W Whitney St Unit C
- 4423 Yale St
- 4435 Whitney Oak Ln
- 144 Knightsbridge Park Ln
- 8901 N Main St
- 147 Knightsbridge Park Ln
- 4510 Old Yale St Unit A
- 225 Noras Ln Unit E
- 0 E 45th St
- 115 E Thornton Rd
- 401 Fenn St
- 4408 Yale St
- 406 Fenn St Unit A
- 310 Walthall Dr
- 315 E Whitney St
- 407 Sikes St
- 4605 Yale St Unit C
- 4605 Yale St Unit A
- 4605 Yale St Unit J
- 312 Walthall Dr
- 107 W Whitney St Unit C
- 105 W Whitney St Unit A
- 147 Knightsbridge Park Ln
- 4510 Old Yale St Unit B
- 4503 Werner St
- 227 Noras Ln Unit B
- 304 Truman St Unit C
- 406 Fenn St Unit A
- 316 Thornton Rd Unit N
- 316 Thornton Rd Unit E
- 316 Thornton Rd Unit F
- 316 Thornton Rd
- 226 Hyta St
- 104 E 44th St Unit A
- 209 Hyta St
- 310 Cyclamen St
- 4615 Indie Heights Ln Houston Tx 77018
- 142 Victoria Dr
- 426 Sikes St Unit B
- 222 Spell St
