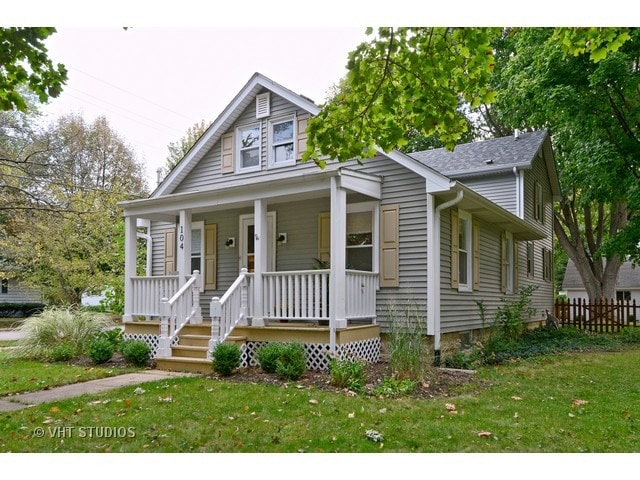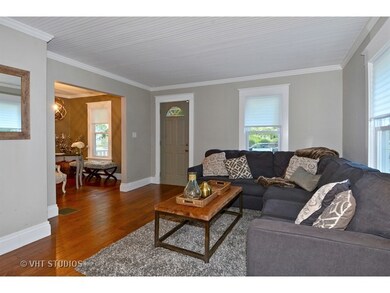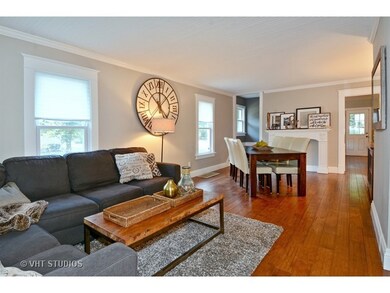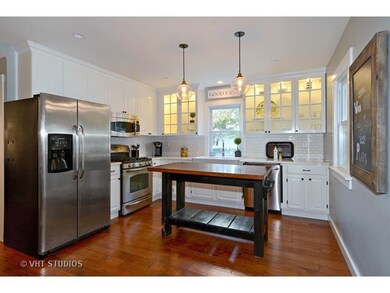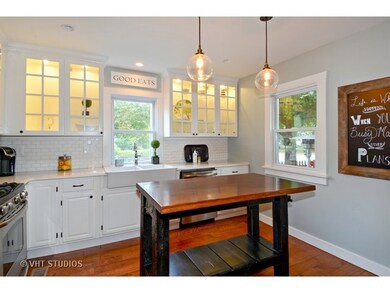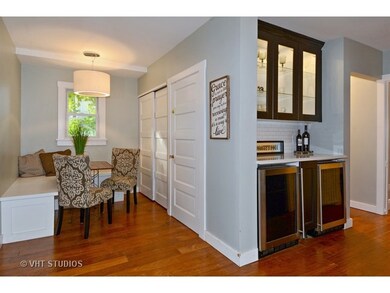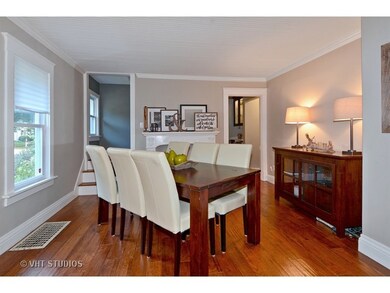
104 E Jackson St Oswego, IL 60543
Downtown Oswego NeighborhoodHighlights
- Wood Flooring
- Main Floor Bedroom
- Wine Refrigerator
- Oswego High School Rated A-
- Corner Lot
- Home Office
About This Home
As of November 2016Spectacular Total Renovation/Move-In Ready, 2 Bedroom, 2 Bath, Office can be converted into a 3rd bdrm, Historical Beauty Located on a Lge. Corner Lot, Breathtaking Fenced Backyard, Walking Distance to Downtown Oswego. New Electrical System and Wiring, New Plumbing, New Can Lighting/Light Fixtures throughout, New Insulation, Gorgeous Master Suite Bath Addition, Renovated First Floor Bathroom, New Kitchen with Bar and Built-In Kitchen Cabinets, New Stainless Steel Appliances, Kitchen Island with Breakfast Bar/Storage, Adorable Built-In Corner Eating Nook, Spacious Kitchen Pantry, New Hardwood Floors Throughout, New Carpet, White Crown Molding, Neutral Colors throughout, New Roof and Siding in 2013, Additional Gutters and Larger Down Spouts Installed August 2013, Equipped with a Radon Mitigation System. Newer Energy Efficient Windows, New siding August 2013. New fence 2010. Garage Roof and Siding 2000. Full Unfinished Basement offers Lots of Storage Space. Shows like a Model. Amazing!!
Last Agent to Sell the Property
Coldwell Banker Realty License #475129759 Listed on: 09/30/2016

Home Details
Home Type
- Single Family
Est. Annual Taxes
- $4,035
Year Built
- Built in 1919
Lot Details
- 8,712 Sq Ft Lot
- Lot Dimensions are 135x74x138x74
- Fenced Yard
- Corner Lot
Parking
- 1.5 Car Detached Garage
- Garage Transmitter
- Garage Door Opener
- Driveway
- Parking Space is Owned
Home Design
- Vinyl Siding
Interior Spaces
- 1,344 Sq Ft Home
- 1.5-Story Property
- Dry Bar
- Combination Dining and Living Room
- Home Office
- Wood Flooring
- Unfinished Basement
- Basement Fills Entire Space Under The House
- Unfinished Attic
Kitchen
- Range
- Microwave
- Dishwasher
- Wine Refrigerator
- Stainless Steel Appliances
- Disposal
Bedrooms and Bathrooms
- 2 Bedrooms
- 2 Potential Bedrooms
- Main Floor Bedroom
- Bathroom on Main Level
- 2 Full Bathrooms
Laundry
- Dryer
- Washer
Outdoor Features
- Porch
Utilities
- Central Air
- Heating System Uses Natural Gas
Ownership History
Purchase Details
Home Financials for this Owner
Home Financials are based on the most recent Mortgage that was taken out on this home.Purchase Details
Home Financials for this Owner
Home Financials are based on the most recent Mortgage that was taken out on this home.Purchase Details
Home Financials for this Owner
Home Financials are based on the most recent Mortgage that was taken out on this home.Purchase Details
Similar Homes in the area
Home Values in the Area
Average Home Value in this Area
Purchase History
| Date | Type | Sale Price | Title Company |
|---|---|---|---|
| Warranty Deed | $226,000 | Attorney | |
| Warranty Deed | $160,000 | First American Title | |
| Warranty Deed | -- | Law Title Insurance Co Inc | |
| Deed | $64,000 | -- |
Mortgage History
| Date | Status | Loan Amount | Loan Type |
|---|---|---|---|
| Open | $180,800 | New Conventional | |
| Previous Owner | $152,000 | New Conventional | |
| Previous Owner | $151,800 | Unknown | |
| Previous Owner | $24,000 | Unknown | |
| Previous Owner | $136,056 | VA | |
| Previous Owner | $131,070 | VA |
Property History
| Date | Event | Price | Change | Sq Ft Price |
|---|---|---|---|---|
| 11/29/2016 11/29/16 | Sold | $226,000 | +0.4% | $168 / Sq Ft |
| 10/13/2016 10/13/16 | Pending | -- | -- | -- |
| 09/30/2016 09/30/16 | For Sale | $225,000 | +40.6% | $167 / Sq Ft |
| 07/07/2014 07/07/14 | Sold | $160,000 | -2.7% | $119 / Sq Ft |
| 06/03/2014 06/03/14 | Pending | -- | -- | -- |
| 04/24/2014 04/24/14 | Price Changed | $164,500 | -1.8% | $122 / Sq Ft |
| 04/01/2014 04/01/14 | For Sale | $167,500 | -- | $125 / Sq Ft |
Tax History Compared to Growth
Tax History
| Year | Tax Paid | Tax Assessment Tax Assessment Total Assessment is a certain percentage of the fair market value that is determined by local assessors to be the total taxable value of land and additions on the property. | Land | Improvement |
|---|---|---|---|---|
| 2024 | $5,485 | $74,163 | $24,285 | $49,878 |
| 2023 | $4,799 | $65,056 | $21,303 | $43,753 |
| 2022 | $4,799 | $59,141 | $19,366 | $39,775 |
| 2021 | $4,864 | $57,981 | $18,986 | $38,995 |
| 2020 | $4,804 | $56,844 | $18,614 | $38,230 |
| 2019 | $4,844 | $56,465 | $18,614 | $37,851 |
| 2018 | $4,368 | $51,178 | $16,871 | $34,307 |
| 2017 | $4,220 | $47,168 | $15,549 | $31,619 |
| 2016 | $4,026 | $44,709 | $14,738 | $29,971 |
| 2015 | $4,035 | $42,989 | $14,171 | $28,818 |
| 2014 | -- | $41,336 | $13,626 | $27,710 |
| 2013 | -- | $43,059 | $14,194 | $28,865 |
Agents Affiliated with this Home
-
Maria Karuhn

Seller's Agent in 2016
Maria Karuhn
Coldwell Banker Realty
(630) 842-2649
26 Total Sales
-
Bobbie Soris

Buyer's Agent in 2016
Bobbie Soris
Realty Executives
(630) 567-5779
152 Total Sales
-
Dana Smith
D
Seller's Agent in 2014
Dana Smith
Coldwell Banker Real Estate Group
(630) 904-4334
29 Total Sales
Map
Source: Midwest Real Estate Data (MRED)
MLS Number: 09356104
APN: 03-17-452-001
- 99 Park St
- 170 Chicago Rd
- 206 E Washington St
- 35 E Benton St
- 262 S Madison St
- 74 Wilmette Dr
- 325 Douglas St
- 123 W Benton St
- 440 Prairieview Dr
- 5055 U S 34
- 108 River Run Ct
- 173 Lakeshore Dr
- 395 Danforth Dr
- 607 Brook Ct
- 229 Lakeshore Dr
- 213 Stillwater Ct
- 123 Orchard Rd
- 3 Orchard Rd
- 2 Orchard Rd
- 1300 Orchard Rd
