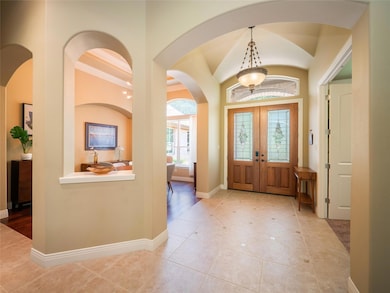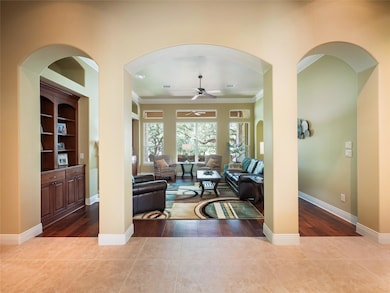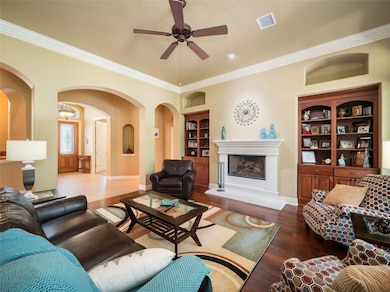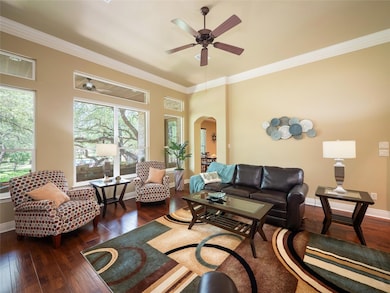104 E Rustle Cove Georgetown, TX 78628
Booty's Crossing NeighborhoodEstimated payment $5,793/month
Highlights
- In Ground Pool
- Eat-In Gourmet Kitchen
- 1.03 Acre Lot
- Douglas Benold Middle School Rated A-
- View of Trees or Woods
- Mature Trees
About This Home
Stunning 4-bedroom, 3.5-bath home on a beautifully landscaped 1-acre lot with 3,226 sq ft and a 3-car side-entry garage. This well-designed home features a perfect layout, including a formal dining room, a formal living room with a fireplace, and a private office with an attached full bathroom. The kitchen includes a center island, gas cooktop, built-in dual ovens, granite countertops, and a decorative tile backsplash. It opens to the spacious family room, highlighted by a charming shiplap accent wall. A bright breakfast nook adds to the open-concept feel, making it perfect for everyday living and entertaining. The large primary suite features private patio access and a luxurious en-suite bath with dual vanities, a jetted tub, a separate shower, and a walk-in closet with built-in shelving. Two bedrooms share a Jack-and-Jill bath, while the fourth bedroom is located near a guest bath for added convenience. Step outside to your private backyard retreat featuring an inviting in-ground pool, outdoor fireplace, ample space to unwind or entertain, and a pool fence in the shed. The entire property is fully irrigated and includes a gated raised garden alongside a variety of mature fruit trees. Plus, the roof is just 6 months old, ensuring peace of mind for years to come. Located close to Lake Georgetown, lots of great restaurants and shopping and easy access to IH35. This is a rare opportunity to own a beautifully appointed home with privacy and functionality.
Listing Agent
Watters International Realty Brokerage Phone: (512) 646-0038 License #0567369 Listed on: 05/31/2025
Co-Listing Agent
Watters International Realty Brokerage Phone: (512) 646-0038 License #0542232
Open House Schedule
-
Saturday, February 14, 20262:00 to 5:00 pm2/14/2026 2:00:00 PM +00:002/14/2026 5:00:00 PM +00:00Add to Calendar
-
Sunday, February 15, 20261:00 to 5:00 pm2/15/2026 1:00:00 PM +00:002/15/2026 5:00:00 PM +00:00Add to Calendar
Home Details
Home Type
- Single Family
Est. Annual Taxes
- $14,889
Year Built
- Built in 2005
Lot Details
- 1.03 Acre Lot
- Northeast Facing Home
- Wrought Iron Fence
- Sprinkler System
- Mature Trees
- Wooded Lot
- Private Yard
- Garden
- Back and Front Yard
Parking
- 3 Car Attached Garage
- Side Facing Garage
- Multiple Garage Doors
- Garage Door Opener
Property Views
- Woods
- Neighborhood
Home Design
- Slab Foundation
- Shingle Roof
- Composition Roof
- Masonry Siding
Interior Spaces
- 3,226 Sq Ft Home
- 1-Story Property
- Crown Molding
- Coffered Ceiling
- Cathedral Ceiling
- Ceiling Fan
- Gas Log Fireplace
- Blinds
- Entrance Foyer
- Living Room with Fireplace
- 2 Fireplaces
- Multiple Living Areas
- Dining Room
- Attic Fan
- Fire and Smoke Detector
- Laundry Room
Kitchen
- Eat-In Gourmet Kitchen
- Breakfast Area or Nook
- Open to Family Room
- Breakfast Bar
- Built-In Self-Cleaning Double Oven
- Gas Cooktop
- Microwave
- Dishwasher
- Kitchen Island
- Granite Countertops
- Disposal
Flooring
- Carpet
- Tile
- Vinyl
Bedrooms and Bathrooms
- 4 Main Level Bedrooms
- Walk-In Closet
- In-Law or Guest Suite
- Double Vanity
- Hydromassage or Jetted Bathtub
Pool
- In Ground Pool
- In Ground Spa
Outdoor Features
- Covered Patio or Porch
- Outdoor Fireplace
Schools
- The Village Elementary School
- Douglas Benold Middle School
- Georgetown High School
Utilities
- Central Heating and Cooling System
- Propane
- High Speed Internet
- Phone Available
- Cable TV Available
Additional Features
- No Interior Steps
- Residence on Property
Community Details
- No Home Owners Association
- Enclave Subdivision
Listing and Financial Details
- Assessor Parcel Number 204065000C0008
- Tax Block C
Map
Home Values in the Area
Average Home Value in this Area
Tax History
| Year | Tax Paid | Tax Assessment Tax Assessment Total Assessment is a certain percentage of the fair market value that is determined by local assessors to be the total taxable value of land and additions on the property. | Land | Improvement |
|---|---|---|---|---|
| 2025 | $13,539 | $895,833 | $178,575 | $717,258 |
| 2024 | $13,539 | $818,502 | -- | -- |
| 2023 | $12,069 | $744,093 | $117,384 | $626,709 |
| 2022 | $13,578 | $691,616 | $0 | $0 |
| 2021 | $13,731 | $628,742 | $122,459 | $537,868 |
| 2020 | $12,676 | $571,584 | $106,831 | $464,753 |
| 2019 | $13,387 | $585,090 | $87,245 | $497,845 |
| 2018 | $12,731 | $572,914 | $87,245 | $497,845 |
| 2017 | $12,029 | $520,831 | $87,245 | $433,586 |
| 2016 | $11,804 | $511,102 | $69,735 | $441,367 |
| 2015 | $10,325 | $499,148 | $68,705 | $430,443 |
| 2014 | $10,325 | $455,378 | $0 | $0 |
Property History
| Date | Event | Price | List to Sale | Price per Sq Ft | Prior Sale |
|---|---|---|---|---|---|
| 09/19/2025 09/19/25 | Price Changed | $875,000 | -1.1% | $271 / Sq Ft | |
| 09/03/2025 09/03/25 | Price Changed | $885,000 | -1.1% | $274 / Sq Ft | |
| 06/13/2025 06/13/25 | Price Changed | $895,000 | -7.3% | $277 / Sq Ft | |
| 05/31/2025 05/31/25 | For Sale | $965,000 | +70.6% | $299 / Sq Ft | |
| 04/30/2018 04/30/18 | Sold | -- | -- | -- | View Prior Sale |
| 03/11/2018 03/11/18 | Price Changed | $565,500 | -0.4% | $175 / Sq Ft | |
| 03/01/2018 03/01/18 | Price Changed | $568,000 | -0.4% | $176 / Sq Ft | |
| 02/07/2018 02/07/18 | For Sale | $570,000 | +23.9% | $177 / Sq Ft | |
| 11/01/2013 11/01/13 | Sold | -- | -- | -- | View Prior Sale |
| 09/23/2013 09/23/13 | Pending | -- | -- | -- | |
| 07/23/2013 07/23/13 | For Sale | $460,000 | -- | $143 / Sq Ft |
Purchase History
| Date | Type | Sale Price | Title Company |
|---|---|---|---|
| Vendors Lien | -- | Capital Title | |
| Warranty Deed | -- | Landamerica Commonwealth Tit |
Mortgage History
| Date | Status | Loan Amount | Loan Type |
|---|---|---|---|
| Open | $373,750 | New Conventional | |
| Previous Owner | $37,000 | Purchase Money Mortgage |
Source: Unlock MLS (Austin Board of REALTORS®)
MLS Number: 4149577
APN: R415786
- 304 Brazos Dr
- 120 Brazos Dr
- 264 Axis Loop
- 126 Country Rd
- 102 Lavaca Ln
- 820 Desaix Dr
- 205 Sutton Place
- 4138 Williams Dr
- 102 Texas Traditions
- 101 Texas Traditions
- 257 Axis Loop
- 112 Axis Loop
- 308 Axis Loop
- 224 Clear Springs Rd
- 118 Oak Ridge Cir
- 101 Oak Ridge Cir
- 174 Estrella Crossing
- 2600 Grapevine Springs Cove
- 101 King Air Cove
- 105 King Air Cove
- 120 Brazos Dr
- 808 Desaix Dr
- 4121 Williams Dr
- 105 Sabine Dr
- 4308 Miramar Dr
- 503 Algerita Dr Unit B
- 112 Verna Spur Unit B
- 3022 Addie Ln
- 502 Hedgewood Dr Unit B
- 3707 Buffalo Springs Trail Unit 504
- 3603 Buffalo Springs Trail Unit C
- 600 Hedgewood Dr Unit B
- 125 Melissa Ct
- 403 Rosedale Blvd
- 30 Wildwood Dr Unit 174
- 800 Kimberly St
- 121 Red Granite Rd
- 120 Greenside Ln
- 217 Birch Oak Ln
- 221 Birch Oak Ln







