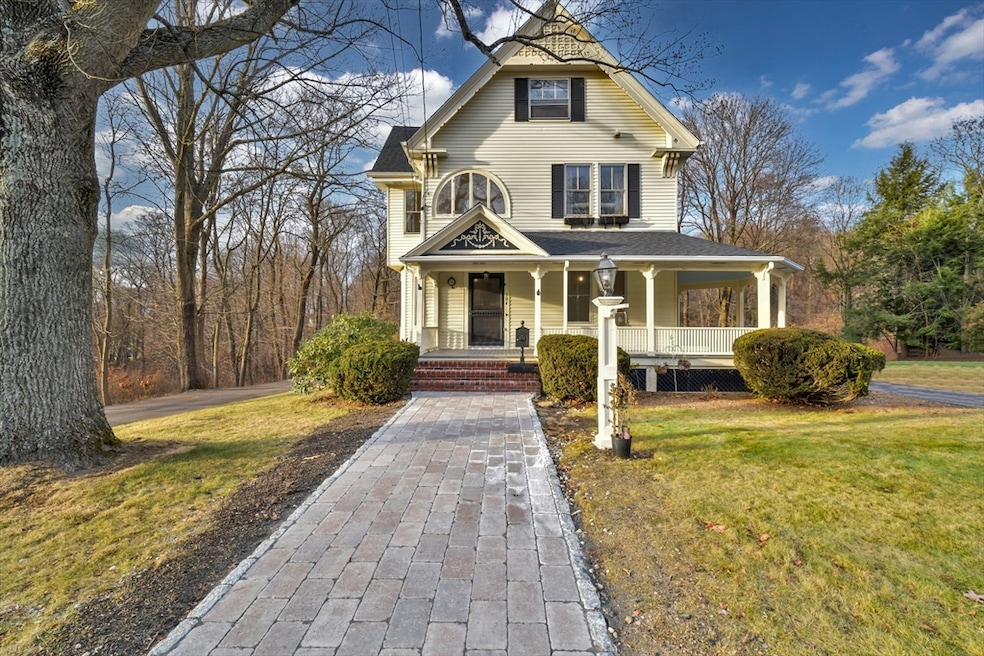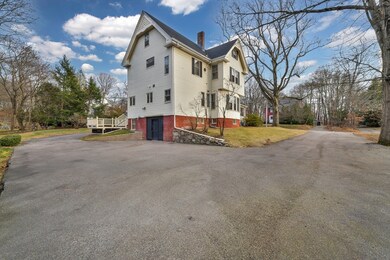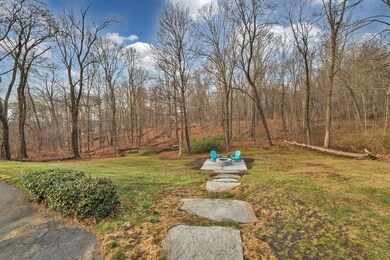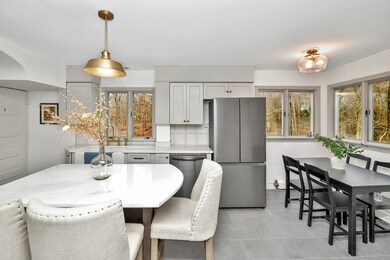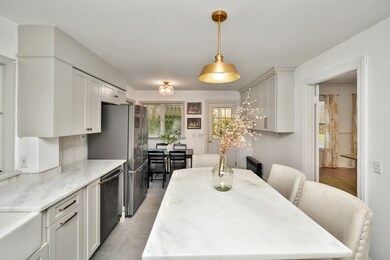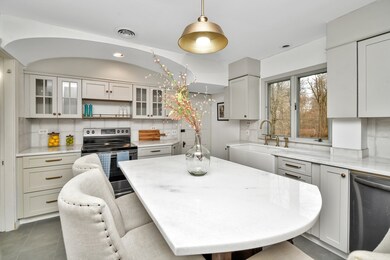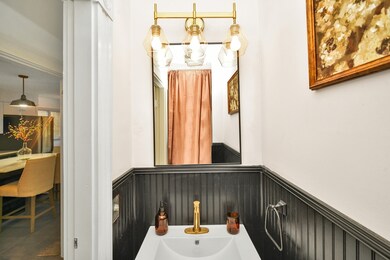
104 Elmwood St North Attleboro, MA 02760
Highlights
- Golf Course Community
- Colonial Architecture
- Property is near public transit
- Medical Services
- Deck
- Wood Flooring
About This Home
As of March 2025This elegant Victorian beautifully combines timeless character with modern updates! New roof, leaf guards, paver walkway, granite steps and rebuilt chimney stack. Charming and spacious floorplan bathed in natural light with polished hardwood floors and new crown molding. High end updates in bathrooms and eat in kitchen with natural stone countertop and custom island. Sizeable wrap around front porch, lovely foyer w/window seat and updated lighting throughout. Double sitting rooms, one with built in bookcases flows into an oversized dining room with a 2nd wood burning fireplace. The 2nd floor continues to impress with stunning bathrooms,1 with a clawfoot tub and separate shower. Uniquely oversized bedroom w/built in window seat, cabinets and custom windows. The 3rd floor has another spacious bedroom, sitting area and walk in attic. A long driveway that encircles the home is ideal for parking. The back deck off the kitchen and new bluestone patio w/firepit is perfect for summer nights!
Home Details
Home Type
- Single Family
Est. Annual Taxes
- $6,319
Year Built
- Built in 1900
Lot Details
- 0.72 Acre Lot
- Gentle Sloping Lot
Home Design
- Colonial Architecture
- Victorian Architecture
Interior Spaces
- 2,216 Sq Ft Home
- 2 Fireplaces
Kitchen
- Range
- Dishwasher
Flooring
- Wood
- Tile
Bedrooms and Bathrooms
- 4 Bedrooms
- Primary bedroom located on second floor
Laundry
- Laundry on upper level
- Dryer
- Washer
Unfinished Basement
- Walk-Out Basement
- Interior Basement Entry
Parking
- 10 Car Parking Spaces
- Driveway
- Paved Parking
- Open Parking
- Off-Street Parking
Outdoor Features
- Deck
- Porch
Location
- Property is near public transit
- Property is near schools
Utilities
- No Cooling
- 2 Heating Zones
- Heating System Uses Natural Gas
- Heating System Uses Steam
- Private Sewer
Listing and Financial Details
- Assessor Parcel Number 2868927
Community Details
Overview
- No Home Owners Association
Amenities
- Medical Services
- Shops
- Coin Laundry
Recreation
- Golf Course Community
- Park
- Jogging Path
- Bike Trail
Ownership History
Purchase Details
Home Financials for this Owner
Home Financials are based on the most recent Mortgage that was taken out on this home.Similar Homes in the area
Home Values in the Area
Average Home Value in this Area
Purchase History
| Date | Type | Sale Price | Title Company |
|---|---|---|---|
| Deed | $451,000 | -- | |
| Deed | $451,000 | -- |
Mortgage History
| Date | Status | Loan Amount | Loan Type |
|---|---|---|---|
| Open | $688,750 | Purchase Money Mortgage | |
| Closed | $688,750 | Purchase Money Mortgage | |
| Closed | $363,000 | Stand Alone Refi Refinance Of Original Loan | |
| Closed | $104,000 | No Value Available | |
| Closed | $396,000 | No Value Available | |
| Closed | $333,700 | Purchase Money Mortgage | |
| Closed | $60,000 | No Value Available | |
| Closed | $400,000 | No Value Available | |
| Previous Owner | $40,000 | No Value Available |
Property History
| Date | Event | Price | Change | Sq Ft Price |
|---|---|---|---|---|
| 03/28/2025 03/28/25 | Sold | $725,000 | +0.7% | $327 / Sq Ft |
| 03/04/2025 03/04/25 | Pending | -- | -- | -- |
| 03/03/2025 03/03/25 | Price Changed | $719,900 | -1.4% | $325 / Sq Ft |
| 01/19/2025 01/19/25 | Price Changed | $729,900 | -2.7% | $329 / Sq Ft |
| 12/11/2024 12/11/24 | For Sale | $749,900 | +35.6% | $338 / Sq Ft |
| 09/20/2024 09/20/24 | Sold | $553,000 | -4.6% | $250 / Sq Ft |
| 08/21/2024 08/21/24 | Pending | -- | -- | -- |
| 07/21/2024 07/21/24 | Price Changed | $579,900 | -3.3% | $262 / Sq Ft |
| 05/13/2024 05/13/24 | For Sale | $599,900 | -- | $271 / Sq Ft |
Tax History Compared to Growth
Tax History
| Year | Tax Paid | Tax Assessment Tax Assessment Total Assessment is a certain percentage of the fair market value that is determined by local assessors to be the total taxable value of land and additions on the property. | Land | Improvement |
|---|---|---|---|---|
| 2025 | $6,685 | $567,000 | $138,900 | $428,100 |
| 2024 | $6,319 | $547,600 | $138,900 | $408,700 |
| 2023 | $6,225 | $486,700 | $138,900 | $347,800 |
| 2022 | $6,143 | $441,000 | $138,900 | $302,100 |
| 2021 | $5,681 | $398,100 | $138,900 | $259,200 |
| 2020 | $5,625 | $392,000 | $138,900 | $253,100 |
| 2019 | $5,255 | $369,000 | $126,300 | $242,700 |
| 2018 | $4,416 | $348,400 | $126,300 | $222,100 |
| 2017 | $4,334 | $327,800 | $126,300 | $201,500 |
| 2016 | $4,059 | $307,000 | $140,500 | $166,500 |
| 2015 | $3,855 | $293,400 | $147,500 | $145,900 |
| 2014 | $3,926 | $296,500 | $136,200 | $160,300 |
Agents Affiliated with this Home
-
Faria Jamillah Simmons
F
Seller's Agent in 2025
Faria Jamillah Simmons
Keller Williams Elite
(774) 521-4736
9 Total Sales
-
Monalisa Aguiar

Buyer's Agent in 2025
Monalisa Aguiar
Reliable Realty Group
(401) 413-8581
88 Total Sales
-
Ellen Connelly

Seller's Agent in 2024
Ellen Connelly
RE/MAX
(508) 212-6948
188 Total Sales
Map
Source: MLS Property Information Network (MLS PIN)
MLS Number: 73319011
APN: NATT-000008-000072
- 72 Ryder Cir
- 188 Park St
- 180 Park St Unit 2
- 220 Park St Unit 18
- 18 Washington St Unit 7
- 12 Regent St Unit 12
- 21 Witherell Place
- 3 Riley Ct
- 7 Elliot Dr
- 48 Grove St
- 835 Mount Hope St Unit 36
- 835 Mount Hope St Unit 7
- 194 N Washington St
- 98 Division St
- 1 Houde St
- 51 Coach Rd
- 0 Landry 2nd Unit 73350867
- 68 N Washington St Unit 205
- 19 Church St Unit C7
- 62 School St
