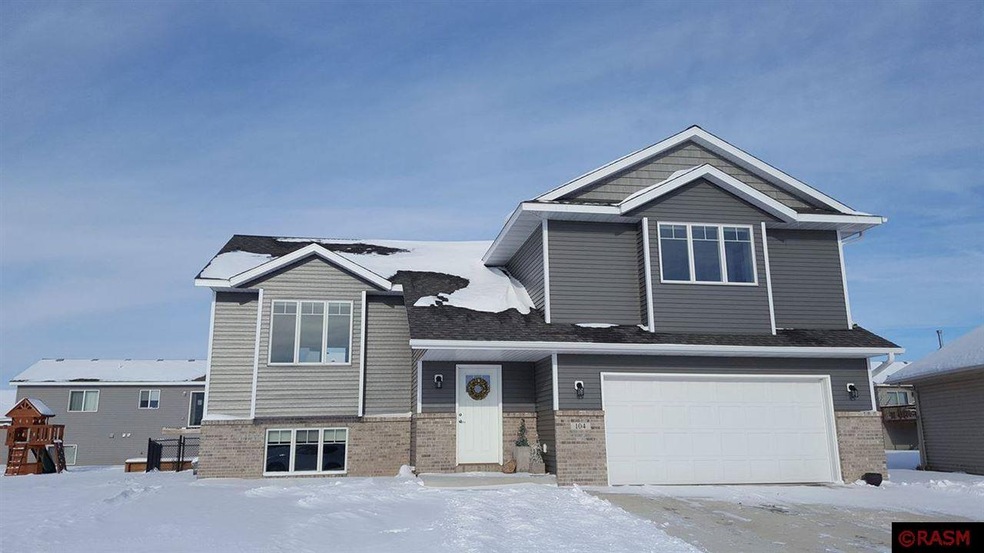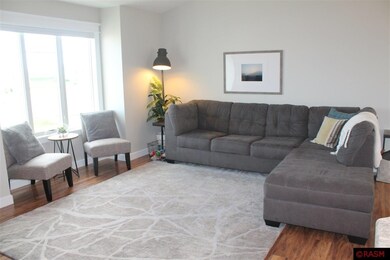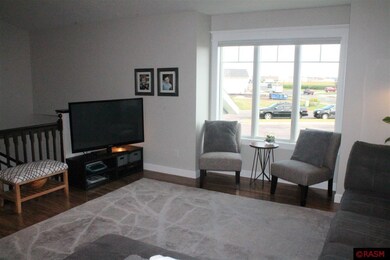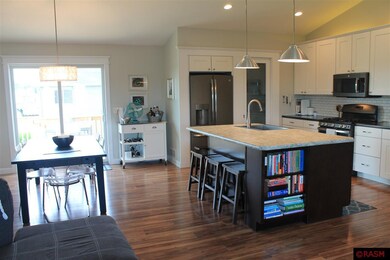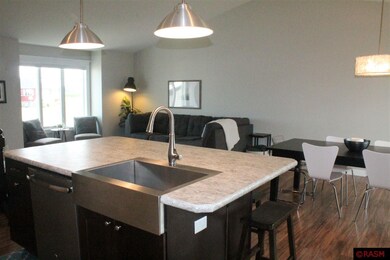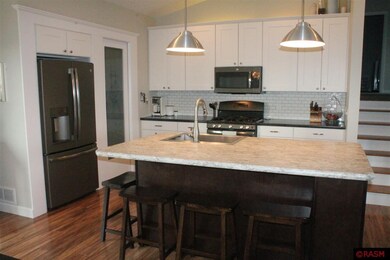
104 Fieldcrest Ct Mankato, MN 56001
Eastwood Park NeighborhoodHighlights
- Vaulted Ceiling
- Cul-De-Sac
- Bathroom on Main Level
- Fenced Yard
- Eat-In Kitchen
- 3-minute walk to Trail Creek Park
About This Home
As of August 2024This multi-level home will wow you from your first steps inside! The bright, inviting entry with convenient storage closet with neat built-in bench feature is just the beginning. The main level offers a spacious, open floor plan with vaulted ceiling that brings together the crisp, neutral living room, modern kitchen, and eat-in dining space. The kitchen boasts slate appliances, desirable stainless steel farmhouse sink, center island, and convenient patio doors to deck and fenced backyard. The upper level hosts a full bathroom, and 3 bedrooms including the master which has its own ¾ bath. Upper level laundry and a linen closet as well. The lower level is completely finished with a 4th bedroom, ¾ bath, family room, daylight windows, and mechanical room. The entire home offers neutral paint colors and white millwork. Easy to maintain hard surface flooring and fresh carpet throughout. Over-sized two stall garage is completely finished and provides a TON of storage. This home is move-in ready and definitely a must-see.
Home Details
Home Type
- Single Family
Est. Annual Taxes
- $4,116
Year Built
- 2015
Lot Details
- 6,534 Sq Ft Lot
- Lot Dimensions are 40x108
- Cul-De-Sac
- Fenced Yard
Home Design
- Frame Construction
- Asphalt Shingled Roof
- Metal Siding
Interior Spaces
- Multi-Level Property
- Vaulted Ceiling
- Ceiling Fan
- Washer and Dryer Hookup
Kitchen
- Eat-In Kitchen
- Breakfast Bar
- Range
- Microwave
- Dishwasher
Bedrooms and Bathrooms
- 4 Bedrooms
- Bathroom on Main Level
Basement
- Basement Fills Entire Space Under The House
- Block Basement Construction
- Natural lighting in basement
Home Security
- Carbon Monoxide Detectors
- Fire and Smoke Detector
Parking
- 2 Car Garage
- Tuck Under Garage
- Garage Door Opener
Utilities
- Forced Air Heating and Cooling System
- Gas Water Heater
Listing and Financial Details
- Assessor Parcel Number R01.09.03.328.006
Ownership History
Purchase Details
Home Financials for this Owner
Home Financials are based on the most recent Mortgage that was taken out on this home.Purchase Details
Home Financials for this Owner
Home Financials are based on the most recent Mortgage that was taken out on this home.Purchase Details
Home Financials for this Owner
Home Financials are based on the most recent Mortgage that was taken out on this home.Purchase Details
Home Financials for this Owner
Home Financials are based on the most recent Mortgage that was taken out on this home.Similar Homes in Mankato, MN
Home Values in the Area
Average Home Value in this Area
Purchase History
| Date | Type | Sale Price | Title Company |
|---|---|---|---|
| Deed | $400,000 | -- | |
| Deed | $355,000 | -- | |
| Warranty Deed | $275,000 | North American Title Co | |
| Warranty Deed | $250,000 | Stewart Title |
Mortgage History
| Date | Status | Loan Amount | Loan Type |
|---|---|---|---|
| Open | $400,000 | New Conventional | |
| Previous Owner | $284,000 | New Conventional | |
| Previous Owner | $261,250 | New Conventional | |
| Previous Owner | $225,000 | New Conventional |
Property History
| Date | Event | Price | Change | Sq Ft Price |
|---|---|---|---|---|
| 08/26/2024 08/26/24 | Sold | $400,000 | +3.9% | $179 / Sq Ft |
| 06/05/2024 06/05/24 | Pending | -- | -- | -- |
| 06/05/2024 06/05/24 | For Sale | $385,000 | +8.5% | $172 / Sq Ft |
| 07/28/2022 07/28/22 | Sold | $355,000 | +1.4% | $155 / Sq Ft |
| 06/11/2022 06/11/22 | Pending | -- | -- | -- |
| 06/10/2022 06/10/22 | For Sale | $350,000 | +27.3% | $153 / Sq Ft |
| 01/23/2017 01/23/17 | Sold | $275,000 | 0.0% | $132 / Sq Ft |
| 12/15/2016 12/15/16 | Pending | -- | -- | -- |
| 12/13/2016 12/13/16 | For Sale | $274,900 | +10.0% | $132 / Sq Ft |
| 10/23/2015 10/23/15 | Sold | $250,000 | +6.6% | $160 / Sq Ft |
| 08/19/2015 08/19/15 | Pending | -- | -- | -- |
| 07/21/2015 07/21/15 | For Sale | $234,486 | -- | $151 / Sq Ft |
Tax History Compared to Growth
Tax History
| Year | Tax Paid | Tax Assessment Tax Assessment Total Assessment is a certain percentage of the fair market value that is determined by local assessors to be the total taxable value of land and additions on the property. | Land | Improvement |
|---|---|---|---|---|
| 2024 | $4,116 | $373,600 | $29,600 | $344,000 |
| 2023 | $4,112 | $364,600 | $29,600 | $335,000 |
| 2022 | $3,756 | $355,100 | $29,600 | $325,500 |
| 2021 | $3,634 | $304,000 | $29,600 | $274,400 |
| 2020 | $3,474 | $281,500 | $29,600 | $251,900 |
| 2019 | $3,310 | $281,500 | $29,600 | $251,900 |
| 2018 | $3,032 | $268,800 | $24,700 | $244,100 |
| 2017 | $2,610 | $249,700 | $24,700 | $225,000 |
| 2016 | $174 | $228,100 | $24,700 | $203,400 |
| 2015 | $2 | $22,200 | $22,200 | $0 |
| 2014 | -- | $66,600 | $66,600 | $0 |
Agents Affiliated with this Home
-
Seth Hoscheit

Seller's Agent in 2024
Seth Hoscheit
Realty Plus LLC
(507) 477-3884
1 in this area
10 Total Sales
-
Candee Deichman

Buyer's Agent in 2024
Candee Deichman
Century 21 Atwood
(833) 266-1866
11 in this area
410 Total Sales
-
Karry Meyer

Seller's Agent in 2022
Karry Meyer
Realty Executives
(507) 508-0689
1 in this area
96 Total Sales
-
N
Buyer's Agent in 2022
Non Member
Non-Member
-
Angie VanEman Lynch

Seller's Agent in 2017
Angie VanEman Lynch
AMERICAN WAY REALTY
(507) 381-8961
7 in this area
216 Total Sales
-
KIM HINIKER
K
Seller's Agent in 2015
KIM HINIKER
HINIKER REALTY
(507) 340-1672
4 Total Sales
Map
Source: REALTOR® Association of Southern Minnesota
MLS Number: 7013389
APN: R01-09-03-328-006
- 308 Pinehurst Dr
- 105 Doral Dr
- 300 Pinehurst Dr
- 304 Pinehurst Dr
- 301 Pinehurst Dr
- 305 Pinehurst Dr
- 309 Pinehurst Dr
- 313 Pinehurst Dr
- 110 Butler Falls Ct
- 106 Butler Falls Ct
- 102 Butler Falls Ct
- 403 Pinehurst Dr
- TBD Power Dr
- 100 100 Foxfire Dr
- 104 Butler Falls Rd
- 108 Butler Falls Rd
- 116 Butler Falls Ct
- 120 Butler Falls Ct
- 112 Butler Falls Rd
- 113 Pine Creek Rd
