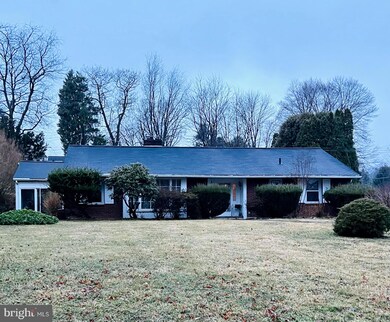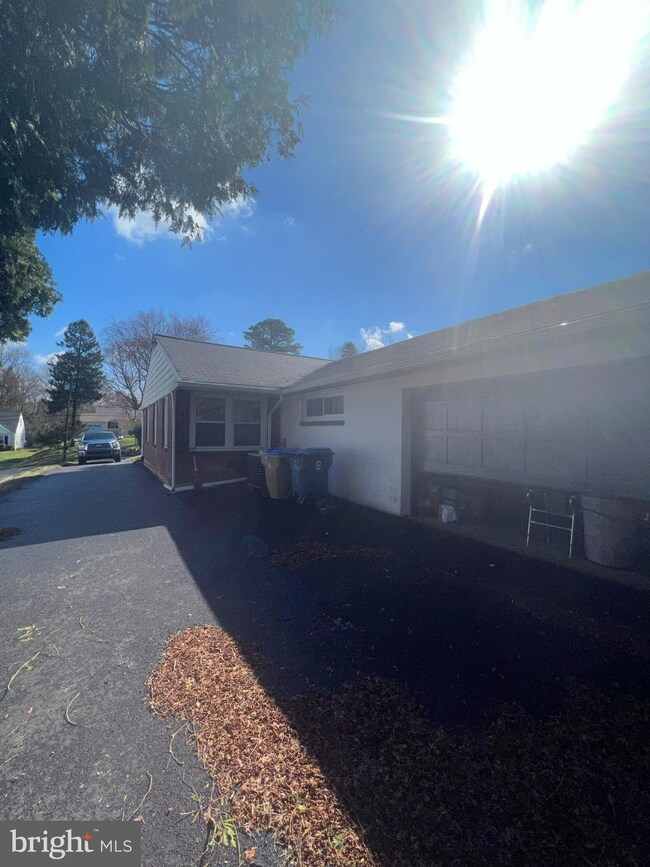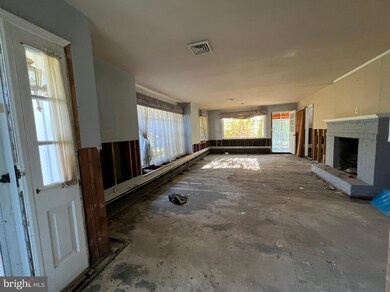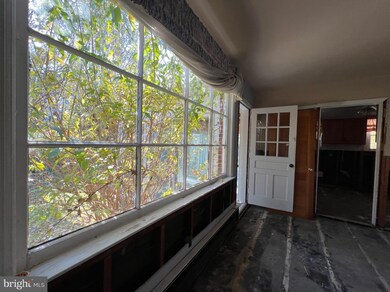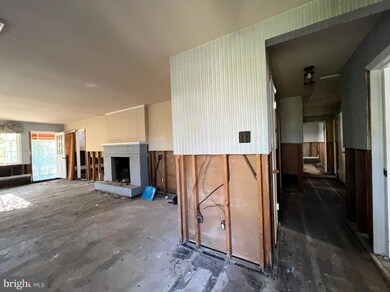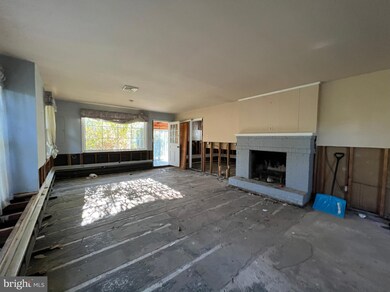
104 Furlong Ave Newtown Square, PA 19073
Newtown Square NeighborhoodHighlights
- Rambler Architecture
- No HOA
- Patio
- Culbertson Elementary School Rated A
- 2 Car Attached Garage
- Central Air
About This Home
As of December 2023Property needs extensive renovations. Incredible opportunity to fit out your dream home to your specific liking, or to flip or build on a great lot in the sought after St. Albans neighborhood of Newtown Square. Sitting on just over 1/3 acre, the house is located steps away from St. Albans Circle for shopping/restaurants as well as St. Albans Swim Club and Brookside Park. The recently renovated Greer Park is also within walking distance. The original layout was a 3 bed, 2 bath home with a large living room and kitchen that also hosted the washer/dryer hookup. Older photos of the kitchen are shown as a reference point to how it was set up. Over the years, the home was modified to include a heated sunroom off the living room and 4 bedrooms on the northern side of the home. Access to the attached 2-car garage is via the rear kitchen door and across a short covered walkway. The garage also has access to the attic via a large panel above the garage door on the wall. There is also pulldown access to the attic from the bedroom hallway. The back covered patio overlooks a cozy and private backyard area. The property continues up the hill and just beyond the end of the garage. Property being sold as-is. It is illegal to walk the property or go inside the property without an appointment. Please schedule an appointment if you would like to see the property.
Last Agent to Sell the Property
Keller Williams Realty Devon-Wayne License #RS296153 Listed on: 11/17/2023

Home Details
Home Type
- Single Family
Est. Annual Taxes
- $5,808
Year Built
- Built in 1952
Lot Details
- 0.34 Acre Lot
- Lot Dimensions are 90.00 x 165.00
- East Facing Home
Parking
- 2 Car Attached Garage
- 2 Driveway Spaces
- Side Facing Garage
Home Design
- Rambler Architecture
- Fixer Upper
- Brick Exterior Construction
- Slab Foundation
Interior Spaces
- 1,730 Sq Ft Home
- Property has 1 Level
- Wood Burning Fireplace
Bedrooms and Bathrooms
- 4 Main Level Bedrooms
- 2 Full Bathrooms
Outdoor Features
- Patio
Schools
- Culbertson Elementary School
- Paxon Hollow Middle School
- Marple Newtown High School
Utilities
- Central Air
- Heating System Uses Oil
- Hot Water Heating System
- Electric Water Heater
Community Details
- No Home Owners Association
- Saint Albans Subdivision
Listing and Financial Details
- Tax Lot 184-000
- Assessor Parcel Number 30-00-01047-00
Ownership History
Purchase Details
Home Financials for this Owner
Home Financials are based on the most recent Mortgage that was taken out on this home.Purchase Details
Similar Homes in the area
Home Values in the Area
Average Home Value in this Area
Purchase History
| Date | Type | Sale Price | Title Company |
|---|---|---|---|
| Special Warranty Deed | $427,500 | None Listed On Document | |
| Interfamily Deed Transfer | -- | -- |
Mortgage History
| Date | Status | Loan Amount | Loan Type |
|---|---|---|---|
| Open | $555,000 | New Conventional | |
| Previous Owner | $10,095 | Unknown |
Property History
| Date | Event | Price | Change | Sq Ft Price |
|---|---|---|---|---|
| 09/16/2024 09/16/24 | Rented | $4,500 | 0.0% | -- |
| 09/04/2024 09/04/24 | Under Contract | -- | -- | -- |
| 08/12/2024 08/12/24 | Price Changed | $4,500 | -10.0% | $2 / Sq Ft |
| 07/22/2024 07/22/24 | For Rent | $5,000 | 0.0% | -- |
| 12/08/2023 12/08/23 | Sold | $427,500 | +31.5% | $247 / Sq Ft |
| 11/27/2023 11/27/23 | Pending | -- | -- | -- |
| 11/17/2023 11/17/23 | For Sale | $325,000 | -- | $188 / Sq Ft |
Tax History Compared to Growth
Tax History
| Year | Tax Paid | Tax Assessment Tax Assessment Total Assessment is a certain percentage of the fair market value that is determined by local assessors to be the total taxable value of land and additions on the property. | Land | Improvement |
|---|---|---|---|---|
| 2024 | $5,879 | $353,290 | $112,980 | $240,310 |
| 2023 | $5,694 | $353,290 | $112,980 | $240,310 |
| 2022 | $5,569 | $353,290 | $112,980 | $240,310 |
| 2021 | $8,514 | $353,290 | $112,980 | $240,310 |
| 2020 | $4,881 | $177,930 | $68,740 | $109,190 |
| 2019 | $4,803 | $177,930 | $68,740 | $109,190 |
| 2018 | $4,751 | $177,930 | $0 | $0 |
| 2017 | $4,735 | $177,930 | $0 | $0 |
| 2016 | $976 | $177,930 | $0 | $0 |
| 2015 | $996 | $177,930 | $0 | $0 |
| 2014 | $976 | $177,930 | $0 | $0 |
Agents Affiliated with this Home
-
Dan Deckelbaum

Seller's Agent in 2024
Dan Deckelbaum
KW Empower
(302) 299-1100
5 in this area
137 Total Sales
-
Colleen Flynn

Buyer's Agent in 2024
Colleen Flynn
RE/MAX
(610) 348-1388
45 Total Sales
-
Sarah Forti
S
Seller's Agent in 2023
Sarah Forti
Keller Williams Realty Devon-Wayne
(610) 986-7170
17 in this area
115 Total Sales
Map
Source: Bright MLS
MLS Number: PADE2057650
APN: 30-00-01047-00
- 136 Ashley Rd
- 3421 W Chester Pike Unit C22
- 3421 W Chester Pike Unit B45-3BR
- 31 Rodney Dr
- 14 Valley View Ln
- 204 3rd Ave
- 31 Delmont Rd
- 307 Earles Ln
- 334 Foxtail Ln Unit 22D
- 2992 Eastburn Ave
- 322 Squire Dr Unit 21A
- 320 Squire Dr Unit 20D
- 326 Squire Dr Unit 21C
- 324 Squire Dr Unit 21B
- 318 Squire Dr Unit 20C
- 133 Cornerstone Dr
- 304 Squire Dr
- 402 Media Line Rd
- 207 Hansell Rd
- 229 Cornerstone Dr Unit 229

