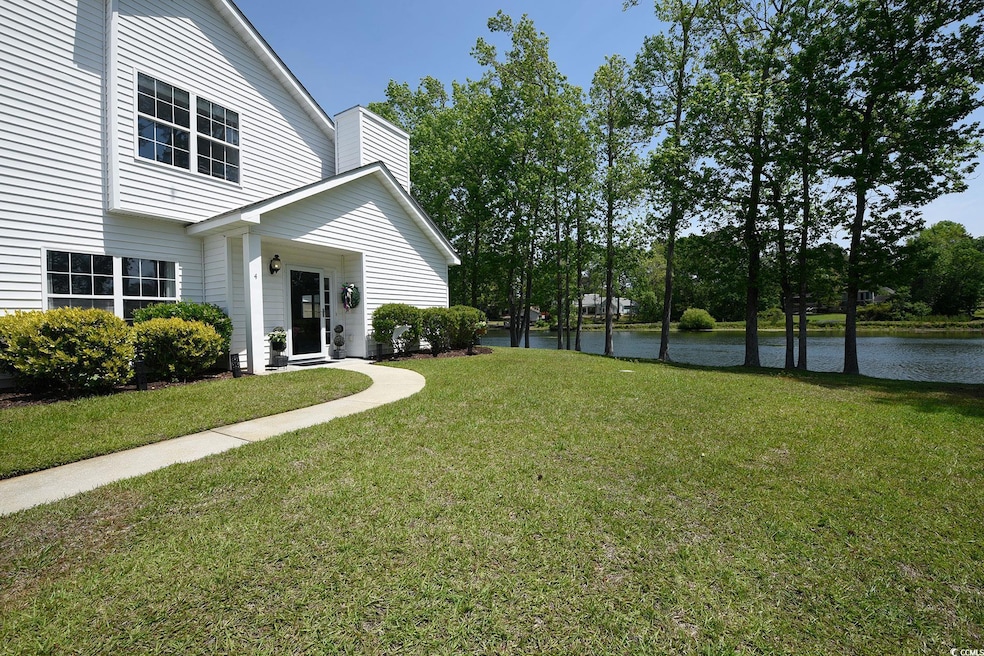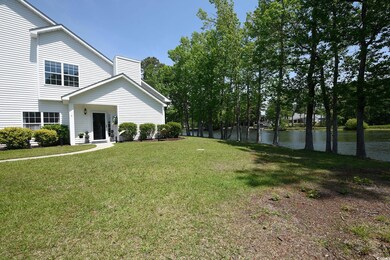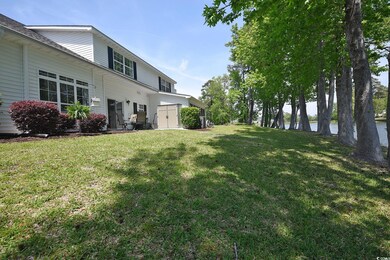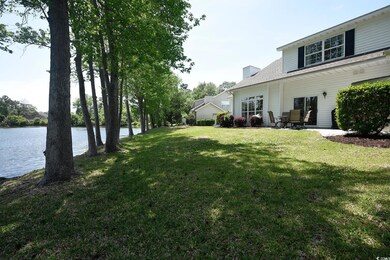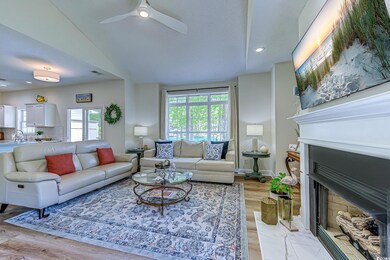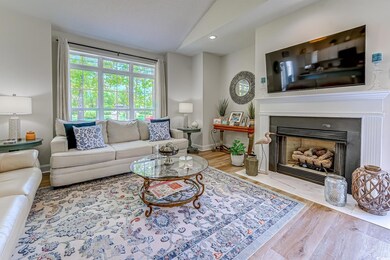
104 Gully Branch Ln Unit 4 Myrtle Beach, SC 29572
Arcadian Shores NeighborhoodEstimated payment $2,755/month
Highlights
- Lake View
- Vaulted Ceiling
- Loft
- Clubhouse
- Main Floor Bedroom
- End Unit
About This Home
Direct lakefront 3 BR, 2-1/2 bath town home in the coveted Arcadian Lakes subdivision. This unique town home boasts rare and impressive lake views from the living/dining/kitchen area as well as all three bedrooms. In addition, this is one of the few lakeside units that has a spacious yard that goes down to the lake. Centrally located between North Myrtle Beach and Myrtle Beach and east of Hwy 17 business, Arcadian Lakes is only minutes from local dining, entertainment, grocery stores and shopping. And best of all you have only a few minutes golf cart ride to the beach! Approaching the home, you will observe the proximity to the lake and the privacy of the lakeside patio in the back of home. As you enter the home, you first notice the lake view in addition to the vaulted ceilings and abundance of natural light. The kitchen has granite countertops, tile backsplash, and new stainless-steel appliances. The large master bedroom located downstairs, has a walk-in closet and a private bath with oversized tub and double sink vanity. Two guest bedrooms are located upstairs, one with a walk-in closet the other with two double closets. A large bathroom with a tub/shower combo and two sink vanity is shared by both upstairs bedrooms. If you are looking for a primary or vacation home that's close to the beach, in a great residential community, yet only minutes to all Myrtle Beach has to offer, then this is your chance. Schedule your showing today! Furnishings are negotiable.
Townhouse Details
Home Type
- Townhome
Est. Annual Taxes
- $1,266
Year Built
- Built in 2001
Lot Details
- End Unit
- Lawn
HOA Fees
- $510 Monthly HOA Fees
Home Design
- Slab Foundation
- Vinyl Siding
- Tile
Interior Spaces
- 1,640 Sq Ft Home
- Vaulted Ceiling
- Ceiling Fan
- Entrance Foyer
- Living Room with Fireplace
- Open Floorplan
- Loft
- Lake Views
- Pull Down Stairs to Attic
Kitchen
- Oven
- Range
- Microwave
- Dishwasher
- Stainless Steel Appliances
- Kitchen Island
- Solid Surface Countertops
- Disposal
Flooring
- Carpet
- Luxury Vinyl Tile
Bedrooms and Bathrooms
- 3 Bedrooms
- Main Floor Bedroom
- Split Bedroom Floorplan
- Bathroom on Main Level
Laundry
- Laundry Room
- Washer and Dryer
Home Security
Outdoor Features
- Patio
Schools
- Myrtle Beach Elementary School
- Myrtle Beach Middle School
- Myrtle Beach High School
Utilities
- Central Heating and Cooling System
- Underground Utilities
- Water Heater
- High Speed Internet
- Cable TV Available
Community Details
Overview
- Association fees include electric common, water and sewer, trash pickup, pool service, landscape/lawn, insurance, manager, legal and accounting, primary antenna/cable TV, common maint/repair, internet access, pest control
- The community has rules related to allowable golf cart usage in the community
Amenities
- Door to Door Trash Pickup
- Clubhouse
Recreation
- Community Pool
Pet Policy
- Only Owners Allowed Pets
Security
- Fire and Smoke Detector
Map
Home Values in the Area
Average Home Value in this Area
Tax History
| Year | Tax Paid | Tax Assessment Tax Assessment Total Assessment is a certain percentage of the fair market value that is determined by local assessors to be the total taxable value of land and additions on the property. | Land | Improvement |
|---|---|---|---|---|
| 2024 | $1,266 | $24,150 | $0 | $24,150 |
| 2023 | $1,266 | $24,150 | $0 | $24,150 |
| 2021 | $1,202 | $24,150 | $0 | $24,150 |
| 2020 | $671 | $24,150 | $0 | $24,150 |
| 2019 | $671 | $24,150 | $0 | $24,150 |
| 2018 | $0 | $22,680 | $0 | $22,680 |
| 2017 | $624 | $22,680 | $0 | $22,680 |
| 2016 | -- | $22,680 | $0 | $22,680 |
| 2015 | $624 | $8,640 | $0 | $8,640 |
| 2014 | -- | $8,640 | $0 | $8,640 |
Property History
| Date | Event | Price | Change | Sq Ft Price |
|---|---|---|---|---|
| 06/05/2025 06/05/25 | Price Changed | $384,000 | -9.4% | $234 / Sq Ft |
| 05/02/2025 05/02/25 | For Sale | $424,000 | +45.0% | $259 / Sq Ft |
| 03/24/2022 03/24/22 | Sold | $292,500 | -5.6% | $178 / Sq Ft |
| 01/20/2022 01/20/22 | For Sale | $310,000 | -- | $189 / Sq Ft |
Purchase History
| Date | Type | Sale Price | Title Company |
|---|---|---|---|
| Warranty Deed | $292,500 | -- | |
| Deed | $174,900 | -- |
Mortgage History
| Date | Status | Loan Amount | Loan Type |
|---|---|---|---|
| Open | $263,250 | New Conventional | |
| Closed | $263,250 | New Conventional | |
| Previous Owner | $130,000 | Unknown | |
| Previous Owner | $130,500 | Unknown |
Similar Homes in Myrtle Beach, SC
Source: Coastal Carolinas Association of REALTORS®
MLS Number: 2511176
APN: 39000001327
- 9750 Leyland Dr Unit 2
- 9739 Leyland Dr Unit 12
- 9739 Leyland Dr Unit 9739-10
- 9779 Leyland Dr Unit 3
- 116 Green Lake Dr
- 9764 Leyland Dr Unit 9764 - 5
- 9764 Leyland Dr Unit 7
- 9780 Leyland Dr Unit 112
- 208 Green Lake Dr
- 9776 Leyland Dr Unit 2
- 9772 Leyland Dr Unit 9772-9
- 113 Preservation Dr
- 9916 N Kings Hwy
- 824 Castleford Cir Unit 7C
- 10056 Kings Rd
- 10071 Kings Rd
- 800 Castleford Cir Unit 1-E
- 204 Baslow Ct Unit 20-F
- 204 Baslow Ct Unit 20H
- 402 Colonial Cir
