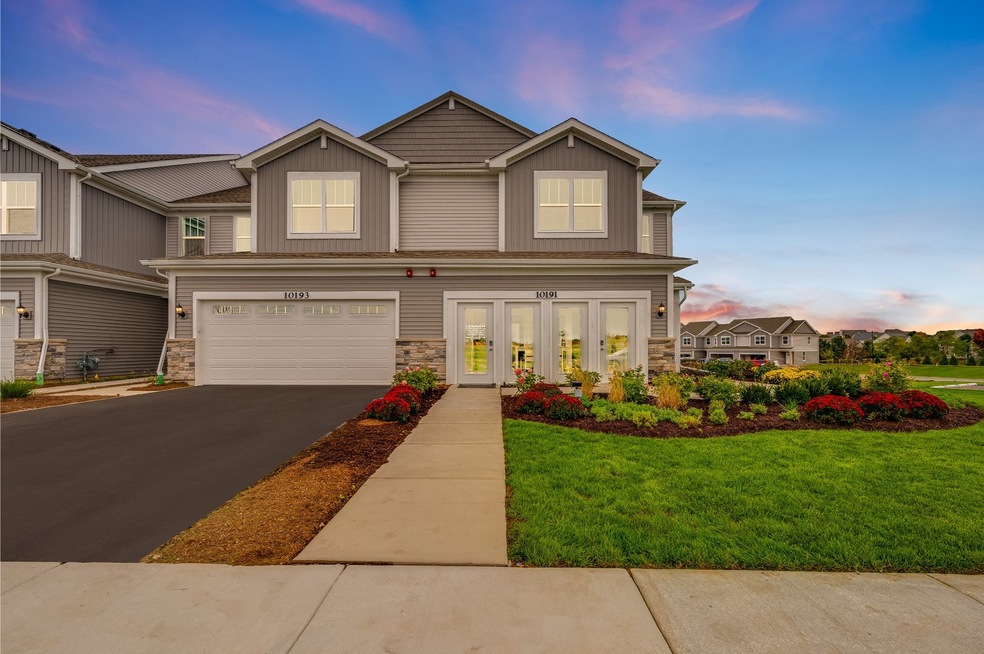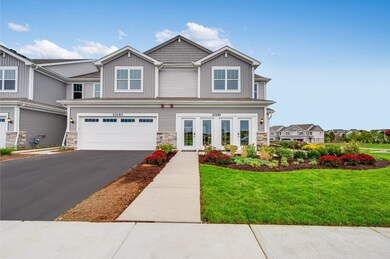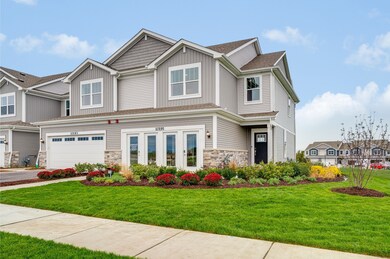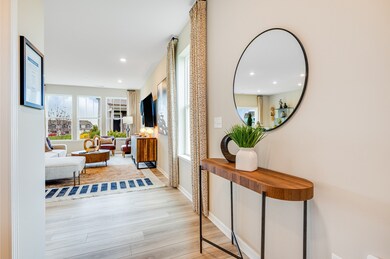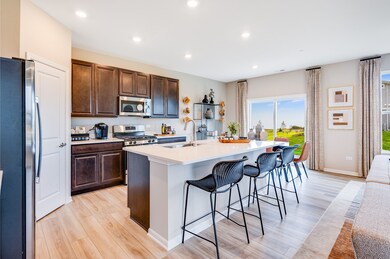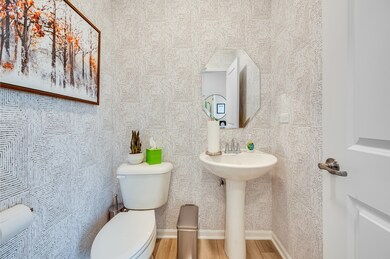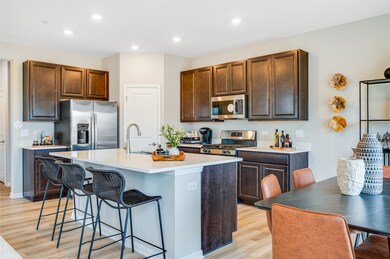
104 Henderson St Oswego, IL 60543
Highlights
- New Construction
- Open Floorplan
- Building Patio
- Oswego East High School Rated A-
- Stainless Steel Appliances
- Walk-In Closet
About This Home
As of July 2025New Townhome in Desirable Hudson Pointe II Community - Available Summer 2025! As you walk through the front door of the Charlotte, you're immediately embraced by an open and inviting space that effortlessly combines style and function. The spacious, modern kitchen catches your eye, with a large quartz island at its heart. It's the perfect spot to gather with family and friends, whether you're cooking, chatting, or just enjoying each other's company. The kitchen seamlessly flows into the dining room, making it easy to entertain, and from there, you step through sliding doors to your own private patio-ideal for outdoor dining or simply relaxing in the fresh air. Upstairs, you'll discover the owner's suite, a true retreat. The generous walk-in closet offers ample storage, and the spa-inspired bath with a sleek walk-in shower feels like a sanctuary, offering the perfect place to unwind after a busy day. Just down the hall, two additional spacious bedrooms provide plenty of room for family, guests, or a home office, while the convenient laundry area makes chores easier and more efficient. The entire home exudes luxury, with stunning quartz countertops in the kitchen and bathrooms, durable LVP flooring on the main level, and beautiful iron railings that add an elegant touch. You can also rest easy knowing that exterior maintenance-including snow removal and lawn care-is covered, so you can spend more time enjoying your new home. With the reassurance of a 10-year structural warranty and everything being brand new, you can move in with confidence. The charming town of Oswego surrounds you, with nature preserves, shopping, dining, and highly rated 308 Oswego schools, including Oswego East High School within walking distance. The bustling Naperville Route 59 corridor is just 10 minutes away, offering Whole Foods, Amazon Fresh Market, LA Fitness, Costco, and a range of entertainment options. For outdoor fun, Wolf's Crossing Community Park is nearby, featuring sports courts, playgrounds, a splash pad, and more. Don't miss your chance to secure this beautiful home during presales before prices increase!
Last Agent to Sell the Property
john greene, Realtor License #475199851 Listed on: 10/28/2024

Townhouse Details
Home Type
- Townhome
Year Built
- Built in 2025 | New Construction
HOA Fees
Parking
- 2 Car Garage
- Driveway
- Parking Included in Price
Home Design
- Asphalt Roof
Interior Spaces
- 1,840 Sq Ft Home
- 2-Story Property
- Open Floorplan
- Window Screens
- Family Room
- Living Room
- Combination Kitchen and Dining Room
Kitchen
- Microwave
- Dishwasher
- Stainless Steel Appliances
- Disposal
Flooring
- Carpet
- Vinyl
Bedrooms and Bathrooms
- 3 Bedrooms
- 3 Potential Bedrooms
- Walk-In Closet
Laundry
- Laundry Room
- Gas Dryer Hookup
Schools
- Southbury Elementary School
- Murphy Junior High School
- Oswego East High School
Utilities
- Forced Air Heating and Cooling System
- Heating System Uses Natural Gas
- Lake Michigan Water
Additional Features
- Patio
- Lot Dimensions are 112x76
Community Details
Overview
- Association fees include insurance, exterior maintenance, lawn care, snow removal
- 5 Units
- Mark Voitman Association, Phone Number (815) 836-0400
- Hudson Pointe Ii Subdivision, Charlotte Floorplan
- Property managed by Pathways
Amenities
- Building Patio
- Common Area
Recreation
- Park
Pet Policy
- Dogs and Cats Allowed
Similar Homes in Oswego, IL
Home Values in the Area
Average Home Value in this Area
Property History
| Date | Event | Price | Change | Sq Ft Price |
|---|---|---|---|---|
| 07/16/2025 07/16/25 | For Rent | $3,100 | 0.0% | -- |
| 07/08/2025 07/08/25 | Sold | $396,990 | +1.3% | $216 / Sq Ft |
| 01/08/2025 01/08/25 | Price Changed | $391,990 | -7.1% | $213 / Sq Ft |
| 01/04/2025 01/04/25 | Price Changed | $421,990 | +0.7% | $229 / Sq Ft |
| 12/29/2024 12/29/24 | Pending | -- | -- | -- |
| 10/28/2024 10/28/24 | For Sale | $418,990 | -- | $228 / Sq Ft |
Tax History Compared to Growth
Agents Affiliated with this Home
-
Khushbu Patel
K
Seller's Agent in 2025
Khushbu Patel
Keller Williams Infinity
(815) 954-5222
7 Total Sales
-
Naveenasree Ganesan

Seller's Agent in 2025
Naveenasree Ganesan
john greene Realtor
(314) 280-7352
99 Total Sales
-
Sairavi Suribhotla

Seller Co-Listing Agent in 2025
Sairavi Suribhotla
Keller Williams Infinity
(513) 349-7284
398 Total Sales
Map
Source: Midwest Real Estate Data (MRED)
MLS Number: 12198926
- 413 Hathaway Ln
- 415 Hathaway Ln
- 141 Henderson St
- 318 Danforth Dr
- 137 Henderson St
- 309 Danforth Dr
- 145 Henderson St
- 130 Henderson St
- 136 Henderson St
- 118 Henderson St
- 120 Henderson St
- 324 Danforth Dr
- 316 Danforth Dr
- 342 Danforth Dr
- 128 Henderson St
- 335 Danforth Dr
- 333 Danforth Dr
- 108 Henderson St
- 368 Danforth Dr
- 108 Henderson St
