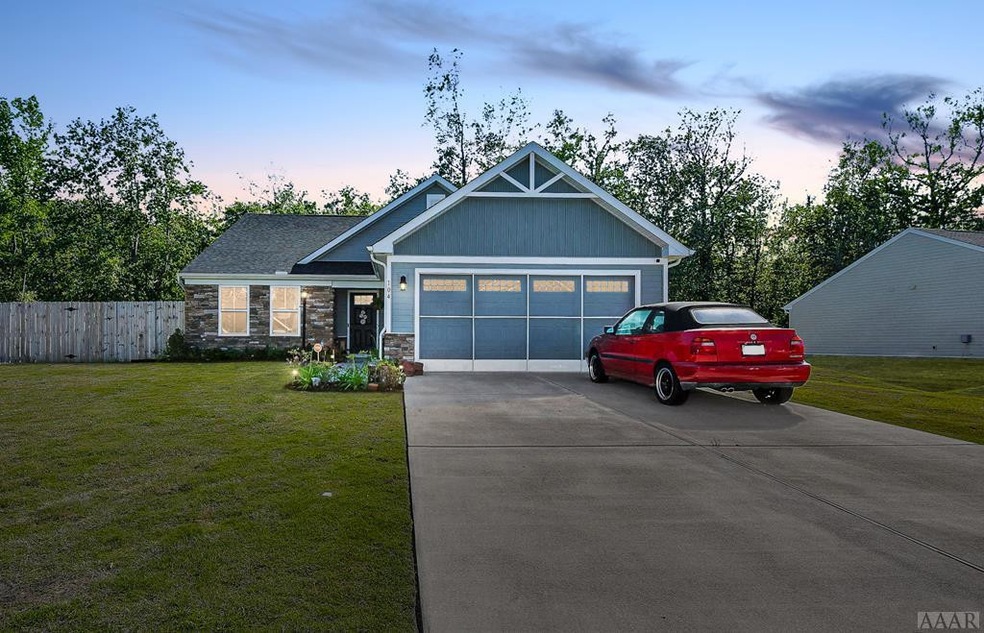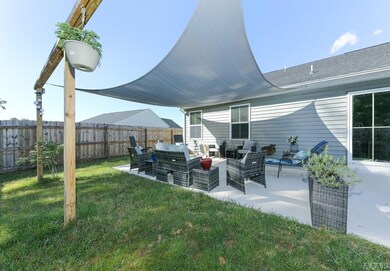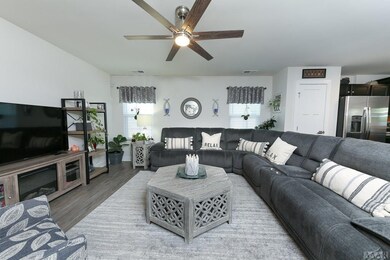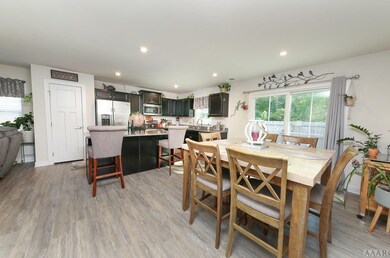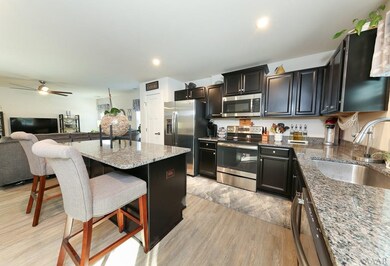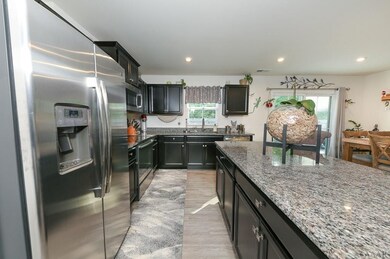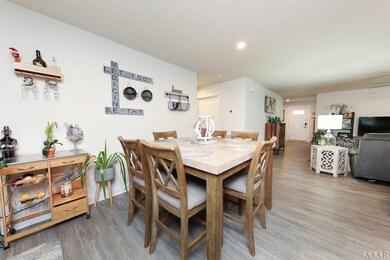
104 Hidden View Loop Moyock, NC 27958
Highlights
- Home fronts a creek
- Solid Surface Countertops
- Walk-In Closet
- Moyock Middle School Rated 9+
- Fenced Yard
- Resident Manager or Management On Site
About This Home
As of June 2021Maintenance- free, one-level living! This beautiful home is only 2yrs old and better than new construction. The front door opens to an open floor plan with plenty of space for entertaining and a great kitchen with granite countertops, ss appliances and a large island. Beautiful LVP throughout the living space for a seamless look and carpeted bedrooms. The master bedroom closet is huge! Enjoy a peaceful, private back yard which backs up to a gorgeous tree line and the creek. You will have plenty of time to relax because the HOA cuts all the grass, that is not fenced in, and mulches twice a yr.
Last Agent to Sell the Property
Long & Foster Real Estate Oceanfront/Coastal Listed on: 05/14/2021

Last Buyer's Agent
Carla J. Cockrell
Coastal Towne Realty License #319471
Home Details
Home Type
- Single Family
Est. Annual Taxes
- $1,107
Year Built
- Built in 2019
Lot Details
- 0.36 Acre Lot
- Home fronts a creek
- Fenced Yard
HOA Fees
- $140 Monthly HOA Fees
Home Design
- Slab Foundation
- Architectural Shingle Roof
Interior Spaces
- 1,588 Sq Ft Home
- 1-Story Property
- Ceiling height of 9 feet or more
- Ceiling Fan
- Attic Access Panel
- Fire and Smoke Detector
- Washer and Dryer Hookup
Kitchen
- Convection Oven
- Electric Cooktop
- Built-In Microwave
- Dishwasher
- Solid Surface Countertops
- Disposal
Flooring
- Carpet
- Tile
Bedrooms and Bathrooms
- 3 Bedrooms
- Walk-In Closet
- 2 Full Bathrooms
Parking
- 2 Car Attached Garage
- Driveway
Utilities
- Central Air
- Heat Pump System
- Underground Utilities
- Electric Water Heater
Listing and Financial Details
- Tax Lot 40
Community Details
Overview
- Moyock Crossing Subdivision
Security
- Resident Manager or Management On Site
Ownership History
Purchase Details
Home Financials for this Owner
Home Financials are based on the most recent Mortgage that was taken out on this home.Purchase Details
Home Financials for this Owner
Home Financials are based on the most recent Mortgage that was taken out on this home.Similar Homes in Moyock, NC
Home Values in the Area
Average Home Value in this Area
Purchase History
| Date | Type | Sale Price | Title Company |
|---|---|---|---|
| Warranty Deed | $360,000 | None Available | |
| Special Warranty Deed | $298,500 | None Available |
Mortgage History
| Date | Status | Loan Amount | Loan Type |
|---|---|---|---|
| Open | $288,000 | New Conventional | |
| Previous Owner | $250,939 | Stand Alone Refi Refinance Of Original Loan | |
| Previous Owner | $248,275 | VA |
Property History
| Date | Event | Price | Change | Sq Ft Price |
|---|---|---|---|---|
| 08/25/2021 08/25/21 | Off Market | $360,000 | -- | -- |
| 06/29/2021 06/29/21 | Sold | $360,000 | +20.7% | $227 / Sq Ft |
| 06/12/2019 06/12/19 | Sold | $298,275 | 0.0% | $195 / Sq Ft |
| 03/14/2019 03/14/19 | Off Market | $298,275 | -- | -- |
Tax History Compared to Growth
Tax History
| Year | Tax Paid | Tax Assessment Tax Assessment Total Assessment is a certain percentage of the fair market value that is determined by local assessors to be the total taxable value of land and additions on the property. | Land | Improvement |
|---|---|---|---|---|
| 2024 | $2,228 | $310,500 | $88,400 | $222,100 |
| 2023 | $2,228 | $310,500 | $88,400 | $222,100 |
| 2022 | $1,733 | $310,500 | $88,400 | $222,100 |
| 2021 | $1,712 | $198,200 | $61,200 | $137,000 |
| 2020 | $1,107 | $198,200 | $61,200 | $137,000 |
| 2019 | $444 | $61,200 | $61,200 | $0 |
Agents Affiliated with this Home
-
Tammy Shilling

Seller's Agent in 2021
Tammy Shilling
Long & Foster Real Estate Oceanfront/Coastal
(757) 773-9199
31 in this area
269 Total Sales
-
C
Buyer's Agent in 2021
Carla J. Cockrell
Coastal Towne Realty
-
L
Seller's Agent in 2019
Lisa Chellis
Rose & Womble Realty/Moyock
Map
Source: Hive MLS
MLS Number: 8103872
APN: 009E00000400000
- 121 Hidden View Loop
- 104 Creekside Dr
- 127 Moyock Landing Dr Unit Lot 10
- 152 S Mills Rd
- 100 Tuscorora Ln
- 00 Baxter Station Blvd
- 104 Tuscorora Ln
- 101 Evan Ct
- 103 Whistling Duck Ct Unit Lot 58
- 103 Whistling Duck Ct
- 000 Baxter Station Blvd
- 167 Puddin Ridge Rd
- 220 Little Acorn Trail
- 0000 Baxter Station Blvd
- 0 Baxter Station Blvd
- 105 NW River Dr
- 116 B St
- 104 Baxter Station Blvd
- 101 Baxter Station Blvd
- 110 Baxter Station Blvd
