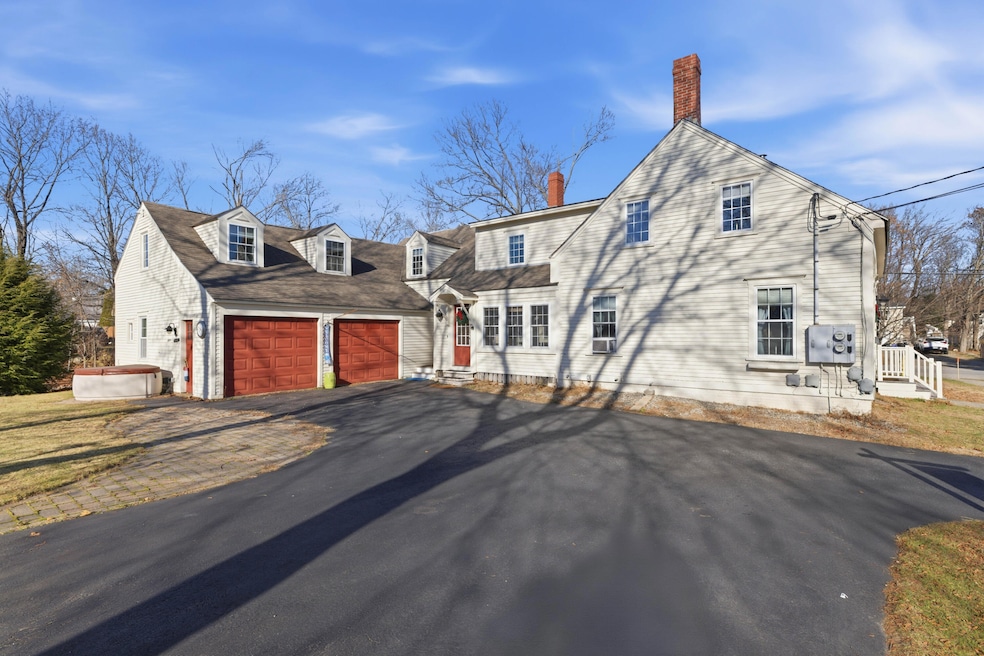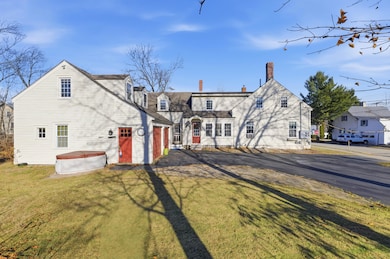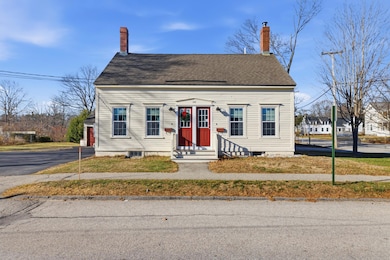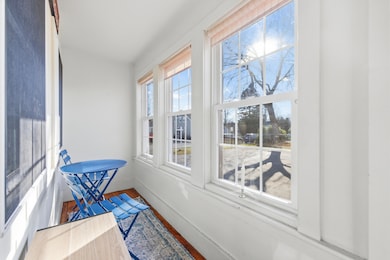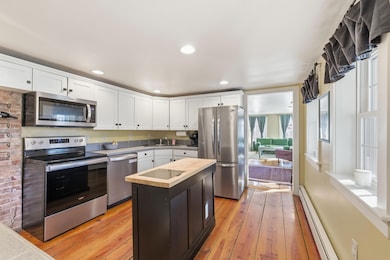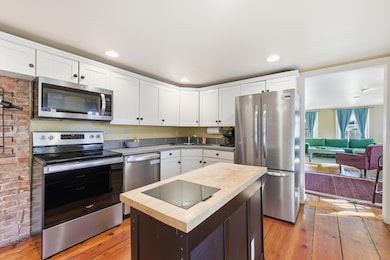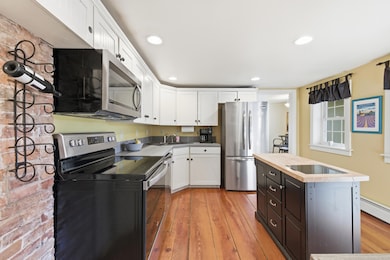104 Hill St Unit 1 Saco, ME 04072
Central Saco NeighborhoodEstimated payment $2,943/month
Highlights
- Scenic Views
- Wood Flooring
- Main Floor Bedroom
- Saco Middle School Rated A-
- New Englander Architecture
- Corner Lot
About This Home
Step into the perfect blend of historic character and modern convenience in this beautifully maintained 4-bedroom, 2-full-bath home in the heart of Saco. Built in 1867, this property showcases timeless charm—wide pine floors, original details, and warm, inviting spaces—paired with thoughtful updates throughout. The main level offers flexible living options with a full bath; a spacious living room; kitchen; and two versatile rooms—one currently used as a dining room (and ideal as a potential first-floor bedroom), and another currently used as an office—both offering excellent flexibility to meet your needs. The second level includes a full bath and four rooms, two of which are currently used as bedrooms, with all four offering the ability to serve as additional bedrooms, office space, or a playroom. A relaxing hot tub provides year-round enjoyment, and just beside it is a side yard perfect for kids to play. Additional features include: Oversized 2-car garage with extensive built-in storage Extensive private outdoor parking for many additional cars Incredible storage throughout the home Ultra-low condo fee Recent condo rule changes allowing short-term rentals and/or the option to add an in-law apartment Enjoy an unbeatable location—just a 3-minute walk to a shopping plaza with daily conveniences, 10 minutes to local beaches, 15 minutes to Portland, and public transportation within walking distance. This unique property combines the charm of an antique home with the flexibility, storage, and convenience today's buyers love. A rare find in a highly desirable Saco location!
Listing Agent
Coldwell Banker Realty Brokerage Phone: 207-282-5988 Listed on: 11/19/2025

Property Details
Home Type
- Condominium
Est. Annual Taxes
- $3,577
Year Built
- Built in 1867
Lot Details
- Level Lot
- Open Lot
HOA Fees
- $168 Monthly HOA Fees
Parking
- 2 Car Garage
- Reserved Parking
Home Design
- New Englander Architecture
- Stone Foundation
- Wood Frame Construction
- Shingle Roof
- Clapboard
Interior Spaces
- 2,017 Sq Ft Home
- Wood Flooring
- Scenic Vista Views
Kitchen
- Electric Range
- Dishwasher
Bedrooms and Bathrooms
- 4 Bedrooms
- Main Floor Bedroom
- 2 Full Bathrooms
Unfinished Basement
- Basement Fills Entire Space Under The House
- Interior Basement Entry
- Sump Pump
Location
- City Lot
Utilities
- No Cooling
- Hot Water Heating System
Community Details
- 2 Units
Listing and Financial Details
- Tax Lot 75-0-1
- Assessor Parcel Number SACO-000052-000075-000000-000001
Map
Home Values in the Area
Average Home Value in this Area
Tax History
| Year | Tax Paid | Tax Assessment Tax Assessment Total Assessment is a certain percentage of the fair market value that is determined by local assessors to be the total taxable value of land and additions on the property. | Land | Improvement |
|---|---|---|---|---|
| 2024 | $3,577 | $254,600 | $52,000 | $202,600 |
| 2023 | $3,755 | $254,600 | $52,000 | $202,600 |
| 2022 | $2,991 | $163,200 | $39,600 | $123,600 |
| 2021 | $2,872 | $152,100 | $36,300 | $115,800 |
| 2020 | $2,730 | $138,800 | $34,600 | $104,200 |
| 2019 | $2,690 | $138,800 | $34,600 | $104,200 |
| 2018 | $2,624 | $135,400 | $31,200 | $104,200 |
| 2017 | $3,076 | $158,700 | $31,200 | $127,500 |
| 2016 | $2,965 | $152,700 | $25,200 | $127,500 |
| 2015 | $2,935 | $152,700 | $25,200 | $127,500 |
| 2014 | $2,843 | $152,700 | $25,200 | $127,500 |
| 2013 | $2,837 | $152,700 | $25,200 | $127,500 |
Property History
| Date | Event | Price | List to Sale | Price per Sq Ft | Prior Sale |
|---|---|---|---|---|---|
| 11/19/2025 11/19/25 | For Sale | $469,000 | +20.3% | $233 / Sq Ft | |
| 09/23/2022 09/23/22 | Sold | $389,900 | 0.0% | $193 / Sq Ft | View Prior Sale |
| 08/16/2022 08/16/22 | Pending | -- | -- | -- | |
| 08/09/2022 08/09/22 | For Sale | $389,900 | -- | $193 / Sq Ft |
Purchase History
| Date | Type | Sale Price | Title Company |
|---|---|---|---|
| Warranty Deed | $389,900 | None Available | |
| Interfamily Deed Transfer | -- | -- | |
| Warranty Deed | -- | -- | |
| Warranty Deed | -- | -- |
Mortgage History
| Date | Status | Loan Amount | Loan Type |
|---|---|---|---|
| Open | $311,920 | Purchase Money Mortgage | |
| Previous Owner | $108,000 | Future Advance Clause Open End Mortgage |
Source: Maine Listings
MLS Number: 1643941
APN: SACO-000052-000075-000000-000001
- 91 Bradley St
- 3 Cantara Ave
- 32 Park St
- 24 Dyer St
- 24 Hill St
- 52 Maple St
- 143 Pleasant St
- 183 Bradley St
- 00 Sawyer St
- 242 Lincoln St
- 6 Maple St
- 4 Westward Ln
- 20 Upper Falls Rd Unit 501
- 20 Upper Falls Rd Unit 403
- 26 Upper Falls Rd Unit 107
- 26 Upper Falls Rd Unit 108
- 20 Hooper St
- 39 Skyline Dr
- 9 Cross St
- 24 Roebuck Ave
- 5A Caryn Dr
- 18 Park St Unit 205
- 40 Water St
- 30 Cutts Ave Unit 3
- 1 Upper Falls Rd
- 14 Gooch St
- 24 Pearl St
- 156 Main St Unit 8
- 35 School St Unit First Floor
- 100 Main St
- 51 Laconia St
- 181 Elm St Unit 102
- 20 Crescent St Unit 2
- 41 Crescent St Unit 41 Crescent st unit 2
- 484 Main St Unit 101 PrivateEntrance
- 1 Summer St
- 10 Clifford St Unit 2
- 87 Pool St Unit 301
- 264 Elm St Unit 1
- 264 Elm St Unit 1
