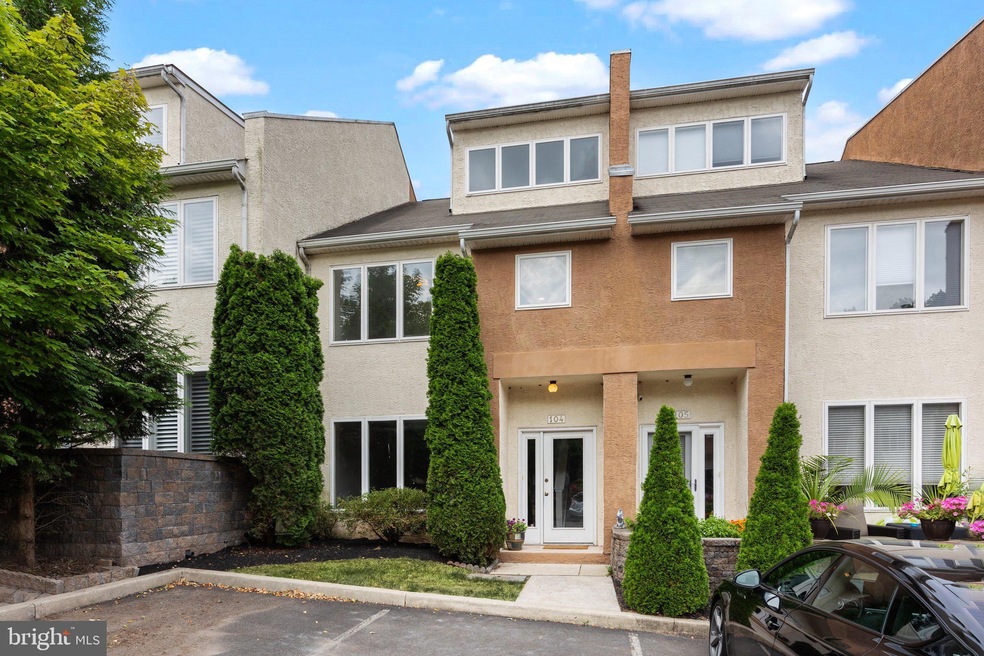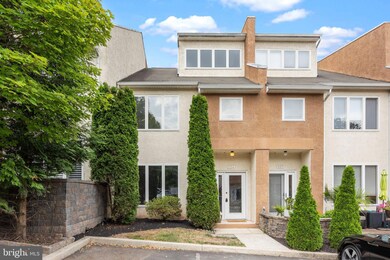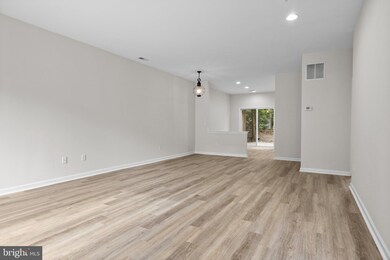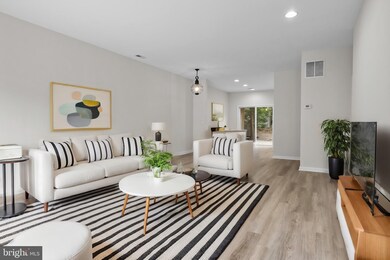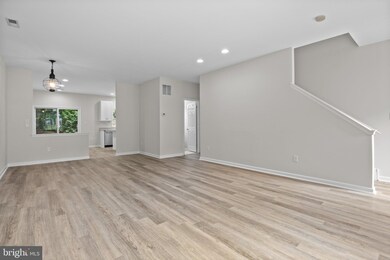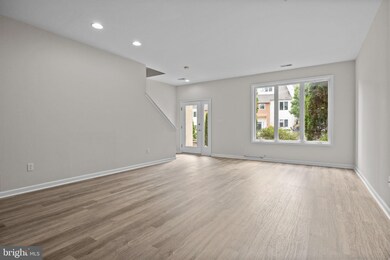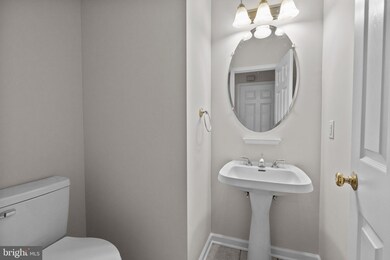
104 Hilltop Rd Unit 4 New Hope, PA 18938
Highlights
- View of Trees or Woods
- Open Floorplan
- Community Pool
- New Hope-Solebury Upper Elementary School Rated A
- Clubhouse
- Stainless Steel Appliances
About This Home
As of August 2024Step into this beautifully renovated and updated 3-bedroom, 3.5-bath townhome located in the desirable Village II community. With its open floor plan and modern upgrades, this home offers both comfort and style in an unbeatable location. The main level welcomes you into the freshly painted home with unrestricted living and dining area, featuring 9-foot ceilings and new luxury vinyl plank flooring. The totally new kitchen is a chef's delight, boasting a large island, granite countertops, white shaker cabinetry, a pantry closet, and stainless-steel appliances. An adjacent powder room adds to the main level's functionality. Outside, the paver patio is surrounded by trees, providing a private retreat for relaxing or entertaining. Upstairs, you'll find new carpeting throughout the upper levels. The primary suite is a serene haven with a wall of closets and an en-suite bathroom featuring a new white shaker vanity and a linen closet. The laundry closet, equipped with a stacked washer and dryer unit, is conveniently located on the second floor. A hall bath with a new white shaker vanity serves the second bedroom, which boasts a triple window and ample closet space. The third floor offers a spacious loft bedroom with an en-suite full bath, generous closet, and additional storage space. A mini-split unit ensures perfect heating and cooling, making this a versatile space for guests or a home office. The Village II community offers a host of amenities, including a pool, clubhouse, and tennis courts, providing endless opportunities for recreation and socializing. Enjoy the convenience of walking to the charming shops and restaurants of New Hope Borough. For commuters, major routes including 202, 263, 29, and 179 are easily accessible. This meticulously renovated townhome combines modern living with a prime location in the much sought-after New Hope-Solebury School District. Schedule your private tour of this 'turnkey' home today and discover the perfect blend of comfort, style, and convenience.
Last Agent to Sell the Property
RE/MAX Properties - Newtown License #AB050400L Listed on: 08/01/2024

Last Buyer's Agent
RE/MAX Properties - Newtown License #AB050400L Listed on: 08/01/2024

Townhouse Details
Home Type
- Townhome
Est. Annual Taxes
- $5,887
Year Built
- Built in 2003
Lot Details
- Landscaped
- Property is in excellent condition
HOA Fees
- $320 Monthly HOA Fees
Parking
- Parking Lot
Home Design
- Slab Foundation
- Frame Construction
- Pitched Roof
- Shingle Roof
Interior Spaces
- 1,824 Sq Ft Home
- Property has 3 Levels
- Open Floorplan
- Ceiling height of 9 feet or more
- Ceiling Fan
- Dining Area
- Views of Woods
Kitchen
- Eat-In Kitchen
- Self-Cleaning Oven
- Microwave
- Dishwasher
- Stainless Steel Appliances
- Kitchen Island
- Disposal
Flooring
- Wall to Wall Carpet
- Tile or Brick
- Vinyl
Bedrooms and Bathrooms
- 3 Bedrooms
- En-Suite Primary Bedroom
- En-Suite Bathroom
- Walk-In Closet
- Walk-in Shower
Laundry
- Laundry Room
- Laundry on upper level
Outdoor Features
- Patio
- Exterior Lighting
Schools
- New Hope-Solebury Middle School
- New Hope-Solebury High School
Utilities
- Forced Air Heating and Cooling System
- Back Up Electric Heat Pump System
- Underground Utilities
- Private Water Source
- Electric Water Heater
- Cable TV Available
Listing and Financial Details
- Tax Lot 005-254-004
- Assessor Parcel Number 27-008-005-254-004
Community Details
Overview
- $1,000 Capital Contribution Fee
- Association fees include pool(s), common area maintenance, exterior building maintenance, lawn maintenance, snow removal, trash
- Village Ii HOA
- Built by GEORGE MICHAEL
- Village Ii Subdivision
Amenities
- Clubhouse
Recreation
- Tennis Courts
- Community Playground
- Community Pool
Pet Policy
- Limit on the number of pets
- Dogs and Cats Allowed
- Breed Restrictions
Ownership History
Purchase Details
Home Financials for this Owner
Home Financials are based on the most recent Mortgage that was taken out on this home.Purchase Details
Home Financials for this Owner
Home Financials are based on the most recent Mortgage that was taken out on this home.Similar Homes in New Hope, PA
Home Values in the Area
Average Home Value in this Area
Purchase History
| Date | Type | Sale Price | Title Company |
|---|---|---|---|
| Deed | $570,000 | Properties Abstract | |
| Deed | $350,000 | None Available |
Mortgage History
| Date | Status | Loan Amount | Loan Type |
|---|---|---|---|
| Previous Owner | $200,000 | Future Advance Clause Open End Mortgage | |
| Previous Owner | $20,000 | Unknown |
Property History
| Date | Event | Price | Change | Sq Ft Price |
|---|---|---|---|---|
| 08/29/2024 08/29/24 | Sold | $570,000 | -5.0% | $313 / Sq Ft |
| 08/05/2024 08/05/24 | Pending | -- | -- | -- |
| 08/01/2024 08/01/24 | For Sale | $599,900 | 0.0% | $329 / Sq Ft |
| 10/01/2018 10/01/18 | Rented | $2,500 | -3.8% | -- |
| 09/07/2018 09/07/18 | Under Contract | -- | -- | -- |
| 08/03/2018 08/03/18 | For Rent | $2,600 | +4.0% | -- |
| 09/02/2015 09/02/15 | Rented | $2,500 | -9.1% | -- |
| 08/24/2015 08/24/15 | Under Contract | -- | -- | -- |
| 07/22/2015 07/22/15 | For Rent | $2,750 | 0.0% | -- |
| 07/31/2013 07/31/13 | Sold | $350,000 | -2.5% | $192 / Sq Ft |
| 05/24/2013 05/24/13 | Pending | -- | -- | -- |
| 05/15/2013 05/15/13 | Price Changed | $359,000 | -1.4% | $197 / Sq Ft |
| 04/25/2013 04/25/13 | For Sale | $364,000 | -- | $200 / Sq Ft |
Tax History Compared to Growth
Tax History
| Year | Tax Paid | Tax Assessment Tax Assessment Total Assessment is a certain percentage of the fair market value that is determined by local assessors to be the total taxable value of land and additions on the property. | Land | Improvement |
|---|---|---|---|---|
| 2024 | $5,794 | $37,960 | $3,520 | $34,440 |
| 2023 | $5,635 | $37,960 | $3,520 | $34,440 |
| 2022 | $5,594 | $37,960 | $3,520 | $34,440 |
| 2021 | $5,475 | $37,960 | $3,520 | $34,440 |
| 2020 | $5,374 | $37,960 | $3,520 | $34,440 |
| 2019 | $5,248 | $37,960 | $3,520 | $34,440 |
| 2018 | $5,159 | $37,960 | $3,520 | $34,440 |
| 2017 | $4,969 | $37,960 | $3,520 | $34,440 |
| 2016 | $4,969 | $37,960 | $3,520 | $34,440 |
| 2015 | -- | $37,960 | $3,520 | $34,440 |
| 2014 | -- | $37,960 | $3,520 | $34,440 |
Agents Affiliated with this Home
-
Linda Ventola

Seller's Agent in 2024
Linda Ventola
RE/MAX
(215) 801-0067
7 in this area
184 Total Sales
-
Anthony Roth

Seller's Agent in 2018
Anthony Roth
RE/MAX
(215) 470-7748
3 in this area
84 Total Sales
-
Lori Burke Natale

Seller's Agent in 2015
Lori Burke Natale
RE/MAX
(267) 251-1555
1 in this area
4 Total Sales
-
Stefan Dahlmark

Seller's Agent in 2013
Stefan Dahlmark
Kurfiss Sotheby's International Realty
(215) 794-3227
29 in this area
70 Total Sales
-
Thomas Hora
T
Seller Co-Listing Agent in 2013
Thomas Hora
Kurfiss Sotheby's International Realty
(215) 287-7070
15 in this area
23 Total Sales
Map
Source: Bright MLS
MLS Number: PABU2074454
APN: 27-008-005-254-004
- 4 Arden Way
- 109 Lakeview Dr
- 50 B Darien
- 23 Eden Roc
- 262 Riverwoods Dr
- 18 W Mechanic St Unit 5
- 18 W Mechanic St Unit 2
- 216 S Sugan Rd
- 62 Old York Rd
- 242 S Sugan Rd
- 218 Towpath St
- 242 and 244 S Sugan Rd
- 244 S Sugan Rd
- 6 Riverstone Cir
- 130 N Main St Unit C
- 130 N Main St Unit B
- 2 Turnberry Way
- 41 Lambert La
- 3 Ferry St
- 17 S Union St
