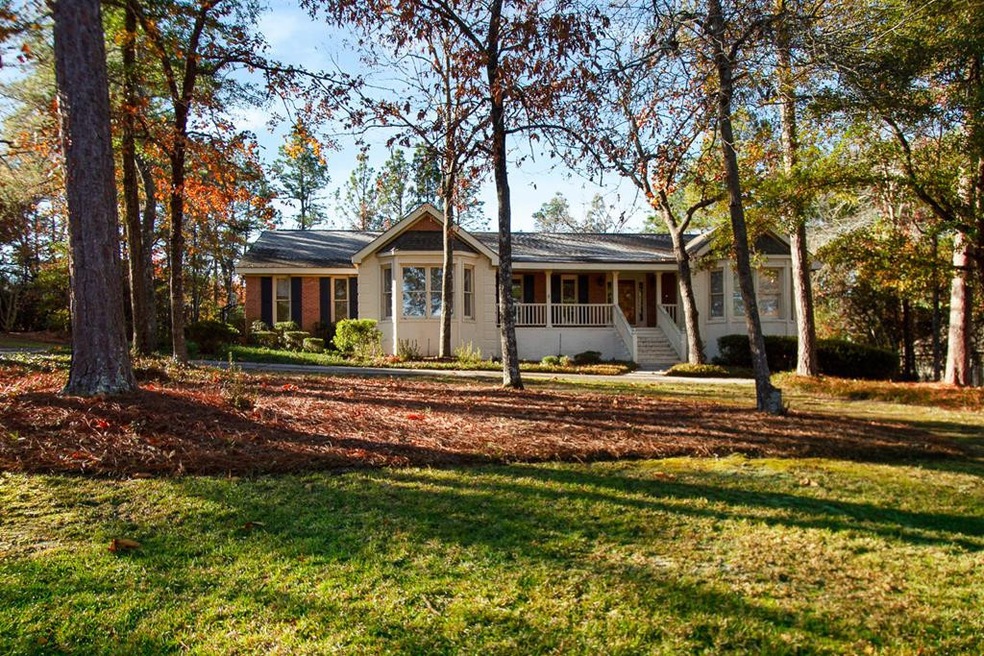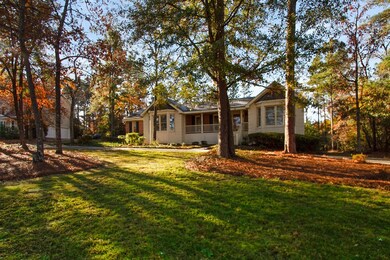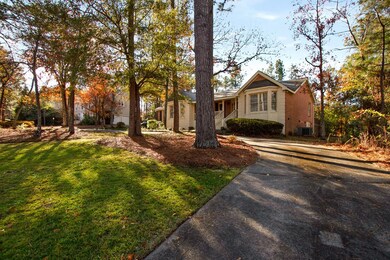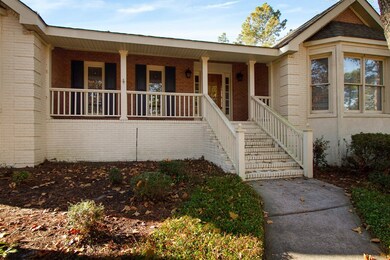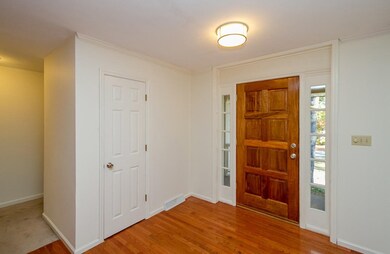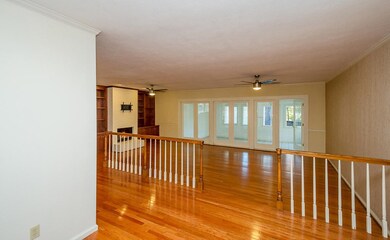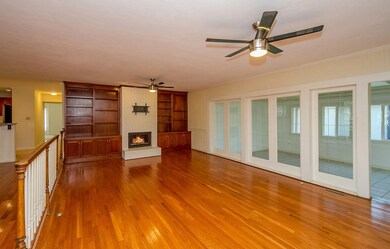
Highlights
- Golf Course Community
- Ranch Style House
- Bonus Room
- Deck
- Wood Flooring
- Sun or Florida Room
About This Home
As of February 2019One level Aiken property boasting 4 BR | 3 BA + an in-law/apartment suite with 2 BR | 1 BA in Houndslake North! Hardwoods in main living areas, open concept created by the current owners ideal for the modern family, & updated kitchen! Stainless French door fridge remains! Owner's suite & 2nd bedroom (ideal study or nursery) are on the left wing, with 2 bedrooms & full bath on the right wing! Private laundry room with utility sink & powder room. TONS of storage from built-ins to the over-sized garage storage area + a heated/cooled workshop/craft room! Main home & in-law suite separated by a 2-car garage. In-law suite features a living room, full kitchen, NEW bath with walk-in shower, laundry room, and 2 bedrooms. Also ideal for a rental as income producing property - separate entrance & parking pad too! Sun room & deck! Roof installed 2014 (metal & shingles), Gutters, circular drive offers additional parking, & no HOA!! LOWEST $/SQFT - THIS IS A DEAL!
Last Agent to Sell the Property
Meybohm Real Estate - Wheeler License #327646 Listed on: 12/08/2018

Last Buyer's Agent
Bridget Ricks
Wisteria Properties License #SC84910
Home Details
Home Type
- Single Family
Est. Annual Taxes
- $0
Year Built
- Built in 1989
Lot Details
- Fenced
- Landscaped
Parking
- 2 Car Attached Garage
- Parking Pad
- Workshop in Garage
- Circular Driveway
Home Design
- Ranch Style House
- Brick Exterior Construction
- Composition Roof
- Metal Roof
Interior Spaces
- 3,751 Sq Ft Home
- Built-In Features
- Blinds
- Mud Room
- Family Room with Fireplace
- Great Room
- Living Room
- Breakfast Room
- Dining Room
- Bonus Room
- Sun or Florida Room
- Crawl Space
- Laundry Room
Kitchen
- <<builtInMicrowave>>
- Dishwasher
- Utility Sink
- Disposal
Flooring
- Wood
- Carpet
- Ceramic Tile
Bedrooms and Bathrooms
- 6 Bedrooms
- Split Bedroom Floorplan
- Walk-In Closet
- In-Law or Guest Suite
Outdoor Features
- Deck
- Covered patio or porch
Schools
- Aiken Elementary School
- Schofield Middle School
- South Aiken High School
Utilities
- Forced Air Heating and Cooling System
- Heating System Uses Natural Gas
- Vented Exhaust Fan
Listing and Financial Details
- Tax Lot 3
- Assessor Parcel Number 106-05-01-006
Community Details
Overview
- No Home Owners Association
- Houndslake North Subdivision
Recreation
- Golf Course Community
- Tennis Courts
- Community Pool
Ownership History
Purchase Details
Home Financials for this Owner
Home Financials are based on the most recent Mortgage that was taken out on this home.Purchase Details
Home Financials for this Owner
Home Financials are based on the most recent Mortgage that was taken out on this home.Similar Homes in the area
Home Values in the Area
Average Home Value in this Area
Purchase History
| Date | Type | Sale Price | Title Company |
|---|---|---|---|
| Warranty Deed | $242,500 | None Available | |
| Warranty Deed | $234,865 | None Available |
Mortgage History
| Date | Status | Loan Amount | Loan Type |
|---|---|---|---|
| Open | $49,500 | New Conventional | |
| Closed | $50,000 | Credit Line Revolving | |
| Open | $320,000 | VA | |
| Closed | $320,000 | VA | |
| Closed | $243,200 | VA | |
| Closed | $244,717 | VA | |
| Closed | $242,500 | VA | |
| Previous Owner | $157,500 | New Conventional | |
| Previous Owner | $357,000 | Adjustable Rate Mortgage/ARM | |
| Previous Owner | $100,000 | Credit Line Revolving |
Property History
| Date | Event | Price | Change | Sq Ft Price |
|---|---|---|---|---|
| 02/28/2019 02/28/19 | Sold | $242,500 | -5.6% | $65 / Sq Ft |
| 01/21/2019 01/21/19 | Pending | -- | -- | -- |
| 12/08/2018 12/08/18 | For Sale | $257,000 | +10.5% | $69 / Sq Ft |
| 06/09/2017 06/09/17 | Sold | $232,500 | -7.0% | $62 / Sq Ft |
| 03/15/2017 03/15/17 | Pending | -- | -- | -- |
| 08/22/2016 08/22/16 | For Sale | $249,900 | -- | $66 / Sq Ft |
Tax History Compared to Growth
Tax History
| Year | Tax Paid | Tax Assessment Tax Assessment Total Assessment is a certain percentage of the fair market value that is determined by local assessors to be the total taxable value of land and additions on the property. | Land | Improvement |
|---|---|---|---|---|
| 2023 | $0 | $0 | $0 | $320,680 |
| 2022 | $1,292 | $14,230 | $0 | $0 |
| 2021 | $1,292 | $14,230 | $0 | $0 |
| 2020 | $1,292 | $13,628 | $1,460 | $12,168 |
| 2019 | $1,292 | $13,020 | $0 | $0 |
| 2018 | $807 | $13,020 | $2,000 | $11,020 |
| 2017 | $1,268 | $0 | $0 | $0 |
| 2016 | $4,668 | $0 | $0 | $0 |
| 2015 | $1,416 | $0 | $0 | $0 |
| 2014 | $1,220 | $0 | $0 | $0 |
| 2013 | -- | $0 | $0 | $0 |
Agents Affiliated with this Home
-
The Stone Team

Seller's Agent in 2019
The Stone Team
Meybohm
3 in this area
522 Total Sales
-
B
Buyer's Agent in 2019
Bridget Ricks
Wisteria Properties
-
J
Seller's Agent in 2017
Jim Hadden
RE/MAX
-
M
Buyer's Agent in 2017
Mj Professionals Team
Berkshire Hathaway HomeServices Beazley Realtors
Map
Source: REALTORS® of Greater Augusta
MLS Number: 435225
APN: 106-05-01-006
- 1005 Bellreive Dr
- 889 Trail Ridge Rd
- 107 Riviera Rd
- Tbd Varden Dr
- 0 Troon Way Unit 216310
- 21 Troon Way
- 13 & 15 Brookline Dr
- 80 Peninsula Point
- 27 Troon Way
- 1 Whitemarsh Dr
- 1116 Bellreive Drive South W
- 17 Buckhead Ct
- 1749 Huntsman Dr
- 9 Saint Andrews Way
- 11 Parkway S Unit E2
- 3 Perth Ct S
- 2238 Hillsdale Dr
- 4 Birkdale Ct E
- 9 Whitemarsh Dr
- 44 Troon Way
