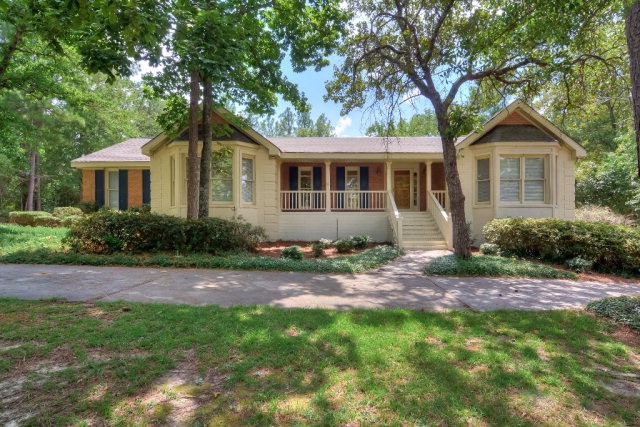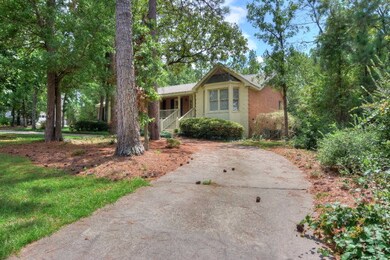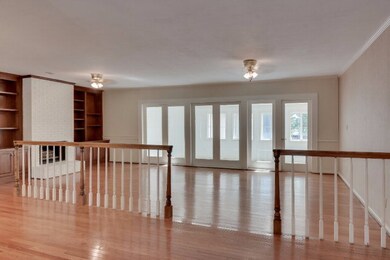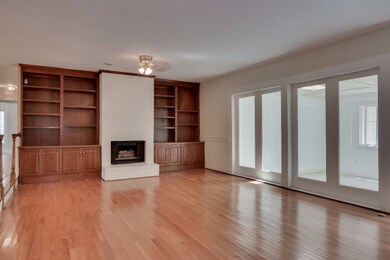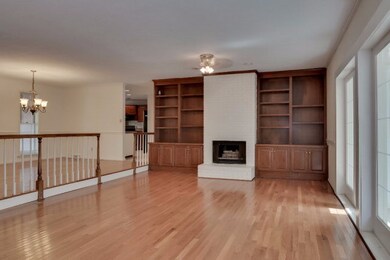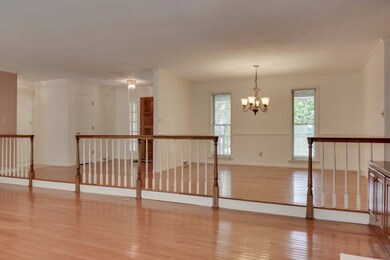
Highlights
- Golf Course Community
- Ranch Style House
- Sun or Florida Room
- Deck
- Wood Flooring
- Great Room with Fireplace
About This Home
As of February 2019Aiken property boasts a 4BR-2.5BA home as well as a 2BR-1BA apartment with living area! New roof in 2014. Located in Houndslake North, this brick ranch is introduced by a circular driveway and covered front porch. Hardwood floors continue from foyer to open dining room and great room. Great room features built-ins surrounding the fireplace and french doors that open to an enclosed sun room with ceramic tile floors. So much living space! Remodeled kitchen is the heart of this home with tile floors, tile counters, ample kitchen cabinets, and stainless steel appliances to include: smooth top range, dishwasher, microwave, and side-by-side refrigerator. Built-in cabinets and a bay window create a cozy breakfast nook. Walls of built-in storage and a half bath in hallway for convenience. Owner's suite with plush carpet has spacious walk-in closet and private bath with a shower, dual sink granite vanity, and built-in dressing table. Large deck overlooks tiered back yard.
Last Agent to Sell the Property
Jim Hadden
RE/MAX Reinvented Listed on: 08/22/2016
Last Buyer's Agent
Mj Professionals Team
Berkshire Hathaway HomeServices Beazley Realtors
Home Details
Home Type
- Single Family
Est. Annual Taxes
- $0
Year Built
- Built in 1989
Lot Details
- Fenced
- Landscaped
Parking
- 2 Car Attached Garage
- Workshop in Garage
- Circular Driveway
Home Design
- Ranch Style House
- Brick Exterior Construction
- Composition Roof
Interior Spaces
- 3,763 Sq Ft Home
- Built-In Features
- Ceiling Fan
- Entrance Foyer
- Great Room with Fireplace
- Family Room
- Living Room
- Breakfast Room
- Dining Room
- Sun or Florida Room
- Crawl Space
- Fire and Smoke Detector
Kitchen
- Eat-In Kitchen
- Electric Range
- Microwave
- Dishwasher
Flooring
- Wood
- Carpet
- Ceramic Tile
Bedrooms and Bathrooms
- 6 Bedrooms
- Split Bedroom Floorplan
- Walk-In Closet
Laundry
- Laundry Room
- Washer and Gas Dryer Hookup
Outdoor Features
- Deck
- Covered patio or porch
Schools
- Aiken Elementary School
- Schofield Middle School
- Aiken High School
Utilities
- Forced Air Heating and Cooling System
- Heating System Uses Natural Gas
- Gas Water Heater
Listing and Financial Details
- Legal Lot and Block 3 / D
- Assessor Parcel Number 106-05-01-006
Community Details
Overview
- No Home Owners Association
- Houndslake North Subdivision
Recreation
- Golf Course Community
- Tennis Courts
- Community Pool
Ownership History
Purchase Details
Home Financials for this Owner
Home Financials are based on the most recent Mortgage that was taken out on this home.Purchase Details
Home Financials for this Owner
Home Financials are based on the most recent Mortgage that was taken out on this home.Similar Homes in Aiken, SC
Home Values in the Area
Average Home Value in this Area
Purchase History
| Date | Type | Sale Price | Title Company |
|---|---|---|---|
| Warranty Deed | $242,500 | None Available | |
| Warranty Deed | $234,865 | None Available |
Mortgage History
| Date | Status | Loan Amount | Loan Type |
|---|---|---|---|
| Open | $49,500 | New Conventional | |
| Closed | $50,000 | Credit Line Revolving | |
| Open | $320,000 | VA | |
| Closed | $320,000 | VA | |
| Closed | $243,200 | VA | |
| Closed | $244,717 | VA | |
| Closed | $242,500 | VA | |
| Previous Owner | $157,500 | New Conventional | |
| Previous Owner | $357,000 | Adjustable Rate Mortgage/ARM | |
| Previous Owner | $100,000 | Credit Line Revolving |
Property History
| Date | Event | Price | Change | Sq Ft Price |
|---|---|---|---|---|
| 02/28/2019 02/28/19 | Sold | $242,500 | -5.6% | $65 / Sq Ft |
| 01/21/2019 01/21/19 | Pending | -- | -- | -- |
| 12/08/2018 12/08/18 | For Sale | $257,000 | +10.5% | $69 / Sq Ft |
| 06/09/2017 06/09/17 | Sold | $232,500 | -7.0% | $62 / Sq Ft |
| 03/15/2017 03/15/17 | Pending | -- | -- | -- |
| 08/22/2016 08/22/16 | For Sale | $249,900 | -- | $66 / Sq Ft |
Tax History Compared to Growth
Tax History
| Year | Tax Paid | Tax Assessment Tax Assessment Total Assessment is a certain percentage of the fair market value that is determined by local assessors to be the total taxable value of land and additions on the property. | Land | Improvement |
|---|---|---|---|---|
| 2023 | $0 | $0 | $0 | $320,680 |
| 2022 | $1,292 | $14,230 | $0 | $0 |
| 2021 | $1,292 | $14,230 | $0 | $0 |
| 2020 | $1,292 | $13,628 | $1,460 | $12,168 |
| 2019 | $1,292 | $13,020 | $0 | $0 |
| 2018 | $807 | $13,020 | $2,000 | $11,020 |
| 2017 | $1,268 | $0 | $0 | $0 |
| 2016 | $4,668 | $0 | $0 | $0 |
| 2015 | $1,416 | $0 | $0 | $0 |
| 2014 | $1,220 | $0 | $0 | $0 |
| 2013 | -- | $0 | $0 | $0 |
Agents Affiliated with this Home
-
The Stone Team

Seller's Agent in 2019
The Stone Team
Meybohm
3 in this area
520 Total Sales
-
B
Buyer's Agent in 2019
Bridget Ricks
Wisteria Properties
-
J
Seller's Agent in 2017
Jim Hadden
RE/MAX
-
M
Buyer's Agent in 2017
Mj Professionals Team
Berkshire Hathaway HomeServices Beazley Realtors
Map
Source: REALTORS® of Greater Augusta
MLS Number: 403980
APN: 106-05-01-006
- 1005 Bellreive Dr
- 889 Trail Ridge Rd
- 107 Riviera Rd
- Tbd Varden Dr
- 0 Troon Way Unit 216310
- 21 Troon Way
- 13 & 15 Brookline Dr
- 80 Peninsula Point
- 27 Troon Way
- 1 Whitemarsh Dr
- 1116 Bellreive Drive South W
- 1749 Huntsman Dr
- 9 Saint Andrews Way
- 3 Perth Ct S
- 2238 Hillsdale Dr
- 4 Birkdale Ct E
- 9 Whitemarsh Dr
- 44 Troon Way
- 1772 Citation Dr
- LOT 14 Northwood Dr
