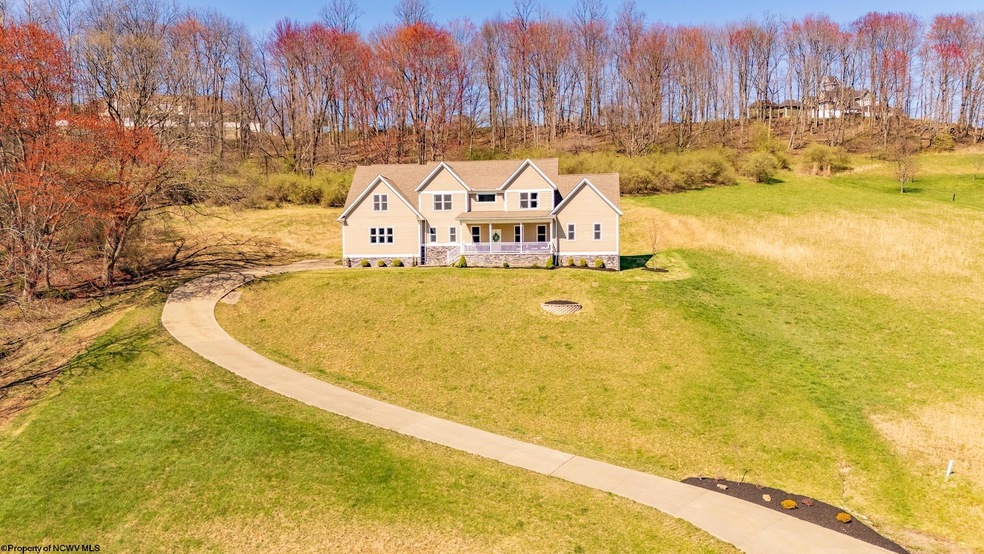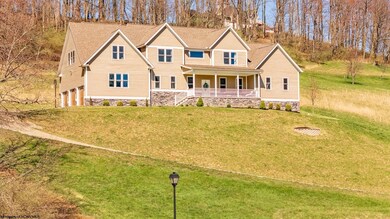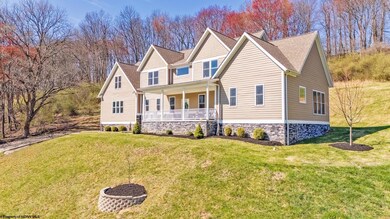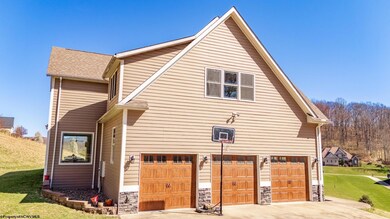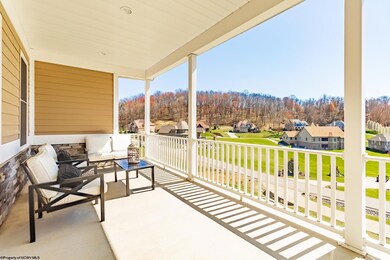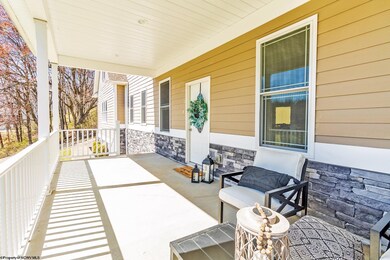
104 Kolbe St Morgantown, WV 26508
Estimated Value: $698,000 - $799,824
Highlights
- Gated Community
- Mountain View
- Wood Flooring
- Ridgedale Elementary School Rated A-
- Traditional Architecture
- Main Floor Primary Bedroom
About This Home
As of May 2024Your dream home perched on the top of a hill, offering breathtaking views of the mountain state. Grand two-story gathering room with a showstopping fireplace, perfect for cozy evenings. Main floor primary suite w/hardwood floors, abundant windows, 10’ ceilings and generous closet. Upstairs, a spacious rec room, ideal for a playroom or hangout. With 4 spacious bedrooms, each w/attached bathroom, everyone can enjoy privacy and comfort. The kitchen showcases gorgeous finishes and oversized pantry for all your culinary needs. Huge unfinished interior/exterior basement, rough plumbed for full bath, providing endless possibilities. 3 car garage adds convenience and ample storage space.
Last Agent to Sell the Property
HOWARD HANNA License #WVA190040055 Listed on: 03/27/2024

Home Details
Home Type
- Single Family
Est. Annual Taxes
- $4,800
Year Built
- Built in 2016
Lot Details
- 1.1 Acre Lot
- Sloped Lot
- Property is zoned Single Family Residential
HOA Fees
- $83 Monthly HOA Fees
Property Views
- Mountain
- Neighborhood
Home Design
- Traditional Architecture
- Frame Construction
- Insulated Concrete Forms
- Shingle Roof
- HardiePlank Siding
- Stone Siding
Interior Spaces
- 2-Story Property
- Ceiling height of 9 feet or more
- Ceiling Fan
- Gas Log Fireplace
- Dining Area
- Fire and Smoke Detector
- Attic
Kitchen
- Built-In Oven
- Range
- Microwave
- Dishwasher
- Disposal
Flooring
- Wood
- Wall to Wall Carpet
- Tile
Bedrooms and Bathrooms
- 4 Bedrooms
- Primary Bedroom on Main
- Walk-In Closet
Laundry
- Laundry on main level
- Dryer
- Washer
Unfinished Basement
- Basement Fills Entire Space Under The House
- Interior and Exterior Basement Entry
Parking
- 3 Car Attached Garage
- Garage Door Opener
Outdoor Features
- Patio
- Exterior Lighting
- Porch
Schools
- Ridgedale Elementary School
- South Middle School
- Morgantown High School
Utilities
- Central Heating and Cooling System
- Heating System Uses Gas
- 200+ Amp Service
Listing and Financial Details
- Security Deposit $2,500
- Assessor Parcel Number 3
Community Details
Overview
- Association fees include road maint. agreement, snow removal
Security
- Gated Community
Ownership History
Purchase Details
Home Financials for this Owner
Home Financials are based on the most recent Mortgage that was taken out on this home.Purchase Details
Home Financials for this Owner
Home Financials are based on the most recent Mortgage that was taken out on this home.Purchase Details
Home Financials for this Owner
Home Financials are based on the most recent Mortgage that was taken out on this home.Purchase Details
Similar Homes in Morgantown, WV
Home Values in the Area
Average Home Value in this Area
Purchase History
| Date | Buyer | Sale Price | Title Company |
|---|---|---|---|
| Linger Christopher R | $710,000 | None Listed On Document | |
| Fettig Jacqueline K | $695,000 | None Available | |
| T S Goshen Llc | -- | None Available | |
| T S Goshen Llc | $79,000 | None Available |
Mortgage History
| Date | Status | Borrower | Loan Amount |
|---|---|---|---|
| Open | Linger Christopher R | $568,000 | |
| Previous Owner | Fettig Jacqueline K | $548,250 | |
| Previous Owner | Ts Goshen Llc | $588,000 | |
| Previous Owner | Ts Goshen Llc | $425,540 |
Property History
| Date | Event | Price | Change | Sq Ft Price |
|---|---|---|---|---|
| 05/22/2024 05/22/24 | Sold | $710,000 | -1.4% | $186 / Sq Ft |
| 03/27/2024 03/27/24 | For Sale | $720,000 | -- | $189 / Sq Ft |
Tax History Compared to Growth
Tax History
| Year | Tax Paid | Tax Assessment Tax Assessment Total Assessment is a certain percentage of the fair market value that is determined by local assessors to be the total taxable value of land and additions on the property. | Land | Improvement |
|---|---|---|---|---|
| 2024 | $4,138 | $388,320 | $60,300 | $328,020 |
| 2023 | $4,138 | $388,320 | $60,300 | $328,020 |
| 2022 | $3,919 | $382,380 | $60,300 | $322,080 |
| 2021 | $7,876 | $382,380 | $60,300 | $322,080 |
| 2020 | $7,911 | $382,380 | $60,300 | $322,080 |
| 2019 | $8,302 | $398,460 | $60,300 | $338,160 |
| 2018 | $8,329 | $398,460 | $60,300 | $338,160 |
| 2017 | $3,452 | $164,280 | $57,000 | $107,280 |
| 2016 | $905 | $42,780 | $42,780 | $0 |
| 2015 | $1,037 | $51,300 | $51,300 | $0 |
| 2014 | $950 | $49,260 | $49,260 | $0 |
Agents Affiliated with this Home
-
Caitlyn Alexander

Seller's Agent in 2024
Caitlyn Alexander
HOWARD HANNA
(304) 777-8259
114 Total Sales
-
Mandy Manganello
M
Buyer's Agent in 2024
Mandy Manganello
LANDMARK REALTY SERVICE
(304) 838-1212
49 Total Sales
Map
Source: North Central West Virginia REIN
MLS Number: 10153490
APN: 05-19F-00030000
- 106 Kolbe St
- TBD Benton Grove Rd
- 114 Kolbe St
- Lot 9 Rockwell Ct
- Lot 10 Rockwell Ct
- Lot 11 Rockwell Ct
- Lot 2 Fieldstone Dr
- 349 Vitez Dr
- 111 Corton Place
- Lot 6A Thistledown Ln
- 202 Cana Dr
- 950 Halleck Rd
- 2998 Owl Creek Rd
- 3241 Smithtown Rd
- 607 Hayfield St
- 453 Blackberry Ridge Dr
- 52 Owl St
- 33 Rocky Top Ln
- 155 Blue Sage Ct
- 2 Franklin Farm Dr
