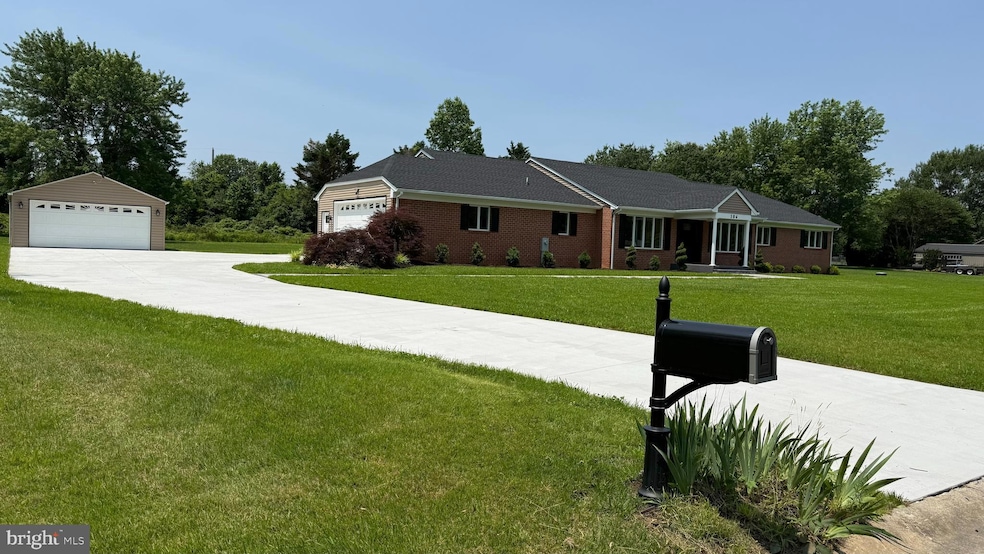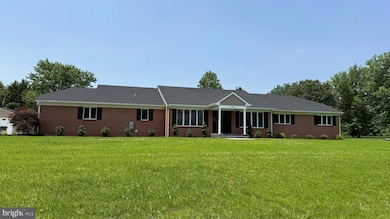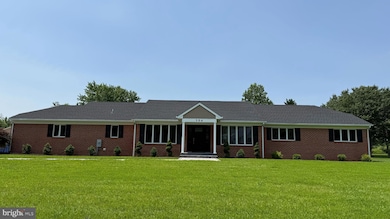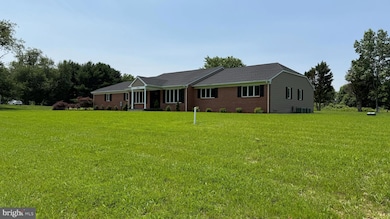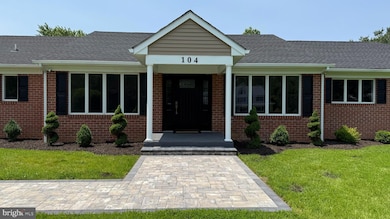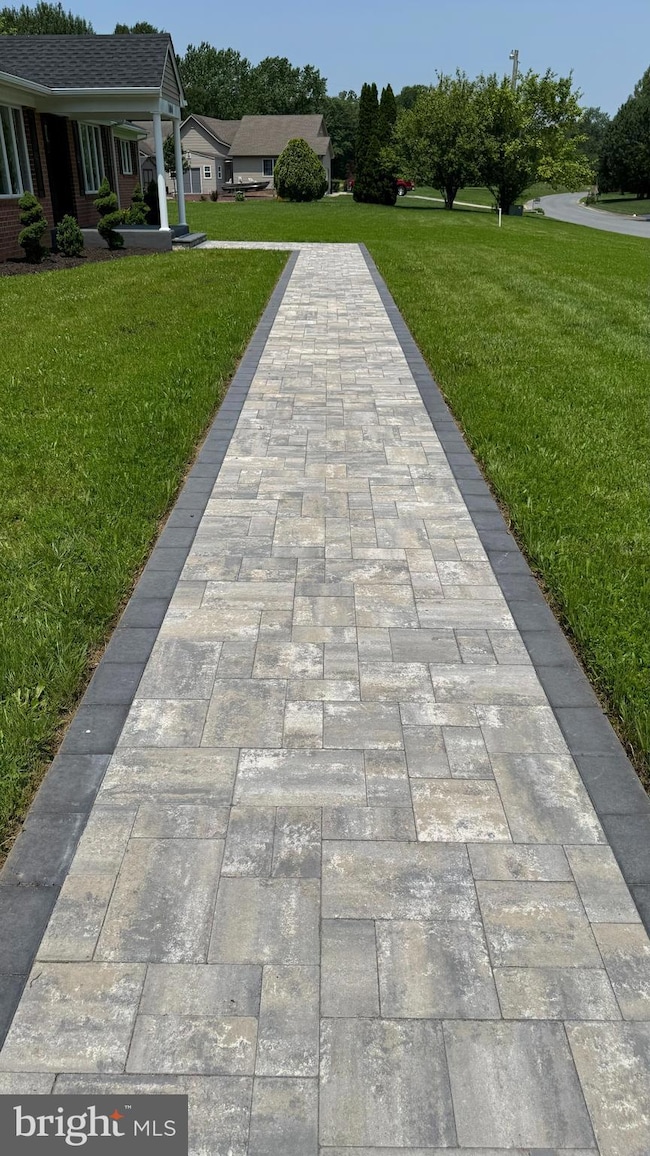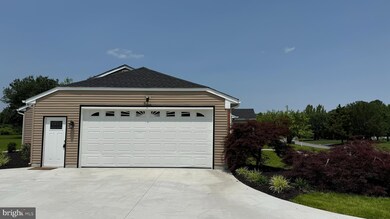Estimated payment $3,390/month
Highlights
- 2 Acre Lot
- Rambler Architecture
- 2 Car Detached Garage
- Caesar Rodney High School Rated A-
- No HOA
- No Interior Steps
About This Home
Amazingly remodeled, brick-fronted ranch home that sits on 2+/- acres in the C.R. School District, nestled quietly on a private road south of Camden. This is a must-see property. Entering the home, you are greeted with a luxuriously patterned tile floor that sets the tone for the balance of the tour. The generously appointed kitchen features brand new, top-of-the-line LG stainless steel appliances, beautiful new cabinets, countertops, unique lighting, and elegant details. The bathrooms have both been updated for your discerning palate, with chic tile only adding to their stately appearance. Brand new roof with 30-year shingles. The entire house has new modern flooring, sure to please the most astute eye. The spacious 2,800+/- SF house boasts an attached 2-car garage and a detached 2-car garage, accommodating the newest she-shed, man-cave, painting studio, your hidden inner mechanic, or whatever suits your needs. New concrete driveway and the walkways and patio have been upgraded with beautiful. new pavers. The full basement is a very large usable space and could be finished at your leisure. Very nicely done. All offers will be considered.
Listing Agent
(302) 674-4255 grmyersjr@gmail.com Myers Realty Brokerage Phone: 3026744255 License #RB-0020472 Listed on: 06/12/2025
Home Details
Home Type
- Single Family
Est. Annual Taxes
- $2,044
Year Built
- Built in 1987
Lot Details
- 2 Acre Lot
- Lot Dimensions are 1.00 x 0.00
- Property is in excellent condition
Parking
- 2 Car Detached Garage
- Front Facing Garage
- Driveway
Home Design
- Rambler Architecture
- Block Foundation
- Asphalt Roof
- Aluminum Siding
- Vinyl Siding
Interior Spaces
- Property has 2 Levels
- Basement Fills Entire Space Under The House
Bedrooms and Bathrooms
- 3 Main Level Bedrooms
- 2 Full Bathrooms
Accessible Home Design
- Mobility Improvements
- No Interior Steps
- Ramp on the main level
Utilities
- Forced Air Heating and Cooling System
- Back Up Electric Heat Pump System
- Well
- Electric Water Heater
- Low Pressure Pipe
Community Details
- No Home Owners Association
- Derby Shores Subdivision
Listing and Financial Details
- Assessor Parcel Number NM-00-10300-01-5013-000
Map
Home Values in the Area
Average Home Value in this Area
Tax History
| Year | Tax Paid | Tax Assessment Tax Assessment Total Assessment is a certain percentage of the fair market value that is determined by local assessors to be the total taxable value of land and additions on the property. | Land | Improvement |
|---|---|---|---|---|
| 2025 | $2,016 | $375,500 | $95,000 | $280,500 |
| 2024 | $2,044 | $375,500 | $95,000 | $280,500 |
| 2023 | $2,486 | $79,000 | $9,900 | $69,100 |
| 2022 | $14,542 | $79,000 | $9,900 | $69,100 |
| 2021 | $11,154 | $79,000 | $9,900 | $69,100 |
| 2020 | $8,823 | $79,000 | $9,900 | $69,100 |
| 2019 | $6,556 | $79,000 | $9,900 | $69,100 |
| 2018 | $4,211 | $78,500 | $9,900 | $68,600 |
| 2017 | $2,098 | $78,500 | $0 | $0 |
| 2016 | $1,861 | $78,500 | $0 | $0 |
| 2015 | $1,597 | $78,500 | $0 | $0 |
| 2014 | $1,594 | $78,500 | $0 | $0 |
Property History
| Date | Event | Price | List to Sale | Price per Sq Ft |
|---|---|---|---|---|
| 01/03/2026 01/03/26 | Price Changed | $625,000 | -3.8% | $219 / Sq Ft |
| 06/12/2025 06/12/25 | For Sale | $650,000 | -- | $228 / Sq Ft |
Purchase History
| Date | Type | Sale Price | Title Company |
|---|---|---|---|
| Deed | $220,000 | -- | |
| Interfamily Deed Transfer | -- | None Available |
Source: Bright MLS
MLS Number: DEKT2038432
APN: 7-00-10300-01-5013-000
- 3182 Upper King Rd
- 0 Dundee Rd Unit DEKT2042924
- 537 Wynn Wood Cir
- 74 Nanticoke Dr
- 285 Tuxedo Ln
- 50 Nanticoke Dr
- 96 Lochmeath Way
- 107 S Ellison Ln Unit 78
- 268 N Red Haven Ln
- 107 S Hairgrove Ln Unit 86
- 32 Nanticoke Dr
- 11 N Kimmer Ln Unit 265
- 147 N Red Haven Ln
- 45 Capricorn Way
- 21 Catts Ln Unit 27
- 12 Catts Ln Unit 21
- 55 Wallace Ln
- 11 N Launden Ln Unit 246
- 68 Carey Ln Unit 15
- 24 S Stetson Ln Unit 210
- 111 Sunset Cir
- 41 Capricorn Way
- 67 Bostick Ln
- 80 Tidbury Crossing
- 43 Carroll Ln
- 276 Theater Ln
- 56 Black Cherry Dr
- 28 Citrus Dr
- 124 Currant Cir
- 56 Pepperwood Dr
- 517 Currant Cir
- 193 Currant Cir
- 300 East St
- 107 Southern Blvd
- 35 W Camden Wyoming Ave Unit 3
- 12 S Main St Unit B
- 30 Tischer Dr
- 268 Banning Rd
- 111 Gunning Bedford Dr
- 457 Great Geneva Dr
Ask me questions while you tour the home.
