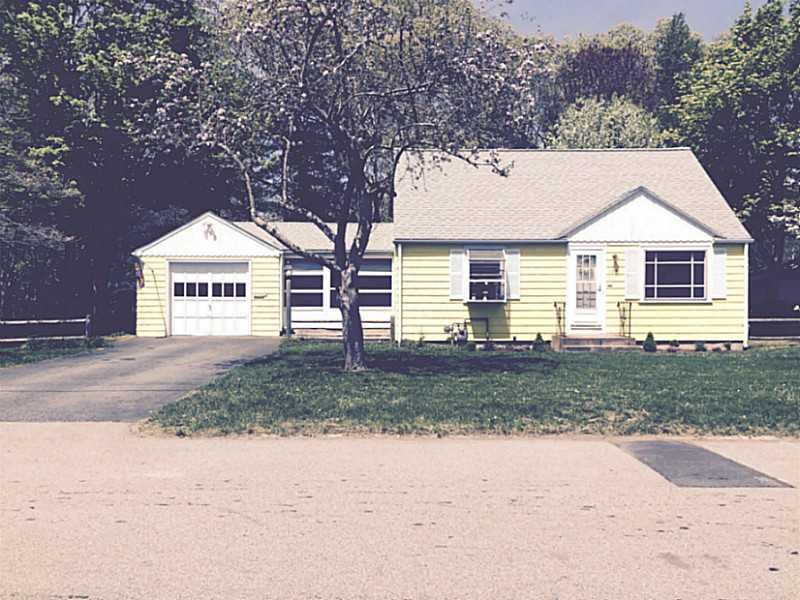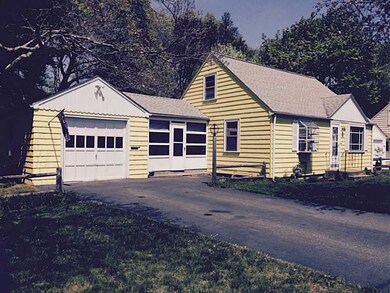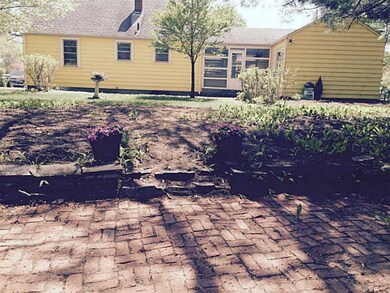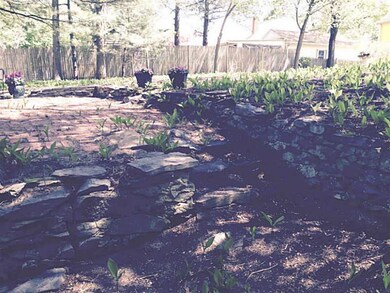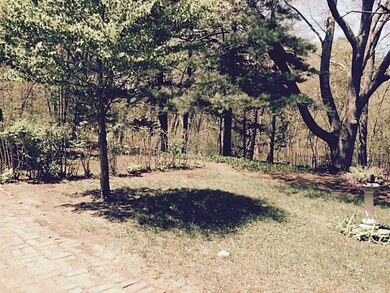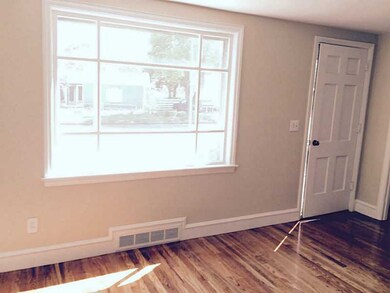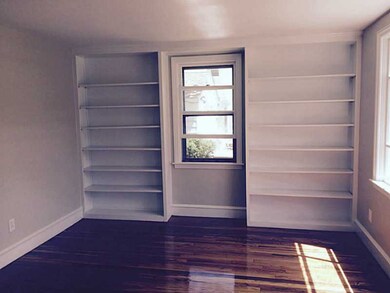
104 Long View Dr Warwick, RI 02886
Nausauket NeighborhoodEstimated Value: $384,000 - $411,000
Highlights
- Marina
- Cape Cod Architecture
- Wood Flooring
- Golf Course Community
- Wooded Lot
- Attic
About This Home
As of August 2015NESTLED IN ON 2 SIDES BY WOODED SETTING - QUIET STREET. SPOTLESS WELL CARED FOR ONE OWNER HOME. SPARKLING HARDWOODS, NO WALLPAPER, BASEMENT ROOM, GARAGE, SEWERED.
Last Listed By
LINDA EICHENFELDT
RE/MAX Metro License #RES.0013113 Listed on: 05/11/2015
Home Details
Home Type
- Single Family
Est. Annual Taxes
- $2,900
Year Built
- Built in 1948
Lot Details
- 10,454 Sq Ft Lot
- Fenced
- Wooded Lot
Parking
- 1 Car Attached Garage
- Garage Door Opener
- Driveway
Home Design
- Cape Cod Architecture
- Shingle Siding
- Concrete Perimeter Foundation
- Plaster
Interior Spaces
- 2-Story Property
- Game Room
- Workshop
- Storage Room
- Attic
Kitchen
- Oven
- Range
- Dishwasher
Flooring
- Wood
- Carpet
- Ceramic Tile
Bedrooms and Bathrooms
- 3 Bedrooms
- 1 Full Bathroom
Laundry
- Laundry Room
- Dryer
- Washer
Partially Finished Basement
- Basement Fills Entire Space Under The House
- Interior Basement Entry
Home Security
- Storm Windows
- Storm Doors
Outdoor Features
- Walking Distance to Water
- Screened Patio
- Porch
Location
- Property near a hospital
Utilities
- Cooling Available
- Forced Air Heating System
- Heating System Uses Gas
- 100 Amp Service
- Gas Water Heater
- Cable TV Available
Listing and Financial Details
- Tax Lot 322
- Assessor Parcel Number 104LONGVIEWDRWARW
Community Details
Overview
- Buttonwoods Subdivision
Amenities
- Shops
- Public Transportation
Recreation
- Marina
- Golf Course Community
- Tennis Courts
Ownership History
Purchase Details
Home Financials for this Owner
Home Financials are based on the most recent Mortgage that was taken out on this home.Similar Homes in the area
Home Values in the Area
Average Home Value in this Area
Purchase History
| Date | Buyer | Sale Price | Title Company |
|---|---|---|---|
| Stlaurent Sherry A | -- | None Available |
Mortgage History
| Date | Status | Borrower | Loan Amount |
|---|---|---|---|
| Open | Saint Laurent Anthony | $23,000 | |
| Open | Stlaurent Sherry A | $160,000 |
Property History
| Date | Event | Price | Change | Sq Ft Price |
|---|---|---|---|---|
| 08/19/2015 08/19/15 | Sold | $177,000 | -1.6% | $112 / Sq Ft |
| 07/20/2015 07/20/15 | Pending | -- | -- | -- |
| 05/11/2015 05/11/15 | For Sale | $179,900 | -- | $114 / Sq Ft |
Tax History Compared to Growth
Tax History
| Year | Tax Paid | Tax Assessment Tax Assessment Total Assessment is a certain percentage of the fair market value that is determined by local assessors to be the total taxable value of land and additions on the property. | Land | Improvement |
|---|---|---|---|---|
| 2024 | $4,292 | $296,600 | $97,400 | $199,200 |
| 2023 | $4,209 | $296,600 | $97,400 | $199,200 |
| 2022 | $4,280 | $228,500 | $75,200 | $153,300 |
| 2021 | $3,986 | $212,800 | $75,200 | $137,600 |
| 2020 | $3,757 | $200,600 | $75,200 | $125,400 |
| 2019 | $3,757 | $200,600 | $75,200 | $125,400 |
| 2018 | $3,430 | $164,900 | $75,200 | $89,700 |
| 2017 | $3,338 | $164,900 | $75,200 | $89,700 |
| 2016 | $3,338 | $164,900 | $75,200 | $89,700 |
| 2015 | $2,901 | $139,800 | $62,200 | $77,600 |
| 2014 | $2,804 | $139,800 | $62,200 | $77,600 |
| 2013 | $2,767 | $139,800 | $62,200 | $77,600 |
Agents Affiliated with this Home
-
L
Seller's Agent in 2015
LINDA EICHENFELDT
RE/MAX Metro
-
E
Buyer's Agent in 2015
Elizabeth Resendes
Map
Source: State-Wide MLS
MLS Number: 1095799
APN: WARW-000364-000322-000000
- 280 Long St
- 65 Brunswick Dr
- 181 Vera St
- 132 Bakers Creek Rd
- 3524 W Shore Rd Unit 214
- 172 Villa Ave
- 183 Wellington Ave
- 367 Asylum Rd
- 3501 W Shore Rd
- 100 Child Ln
- 74 Child Ln
- 28 Cameron Ct
- 136 Wellington Ave
- 0 Capron Farm Dr
- 217 Wethersfield Dr
- 137 Dickens St
- 161 Sunny Cove Dr
- 0 Shattock Ave
- 95 George Arden Ave
- 88 Spruce St
