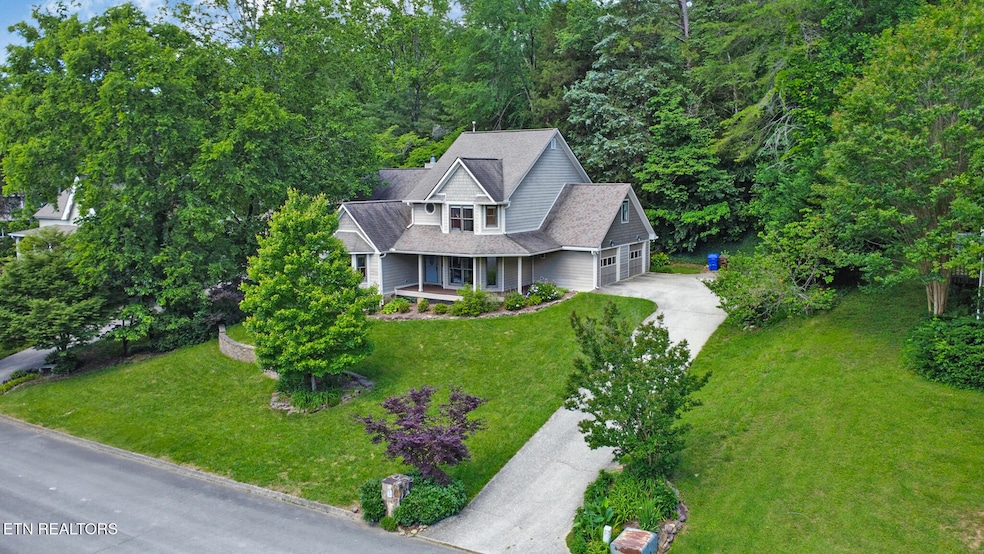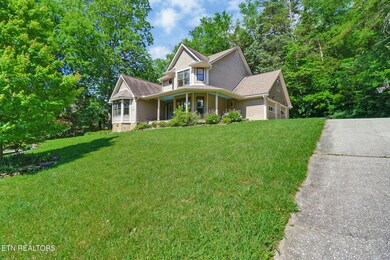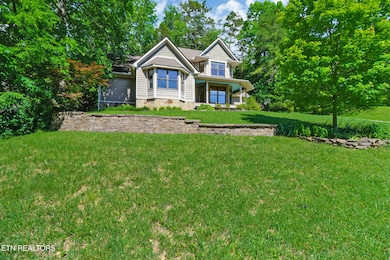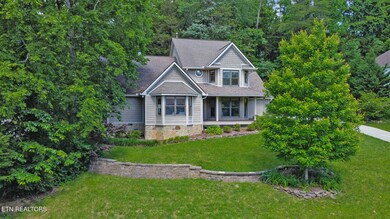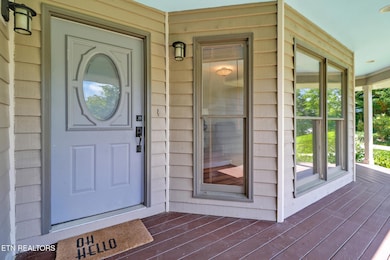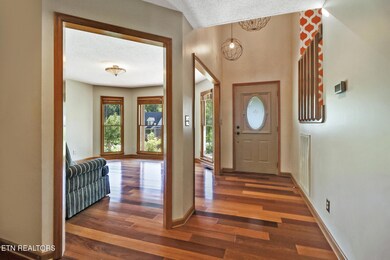
104 Maltese Ln Oak Ridge, TN 37830
Estimated payment $3,440/month
Highlights
- 0.47 Acre Lot
- Deck
- Wooded Lot
- Linden Elementary Rated A
- Recreation Room
- 2-minute walk to Big Turtle Park
About This Home
Step right up to this delightful, two-story charmer! Imagine pulling into your driveway, tucking your cars into the attached two-car garage, and being greeted by a lovely deck begging for a porch swing. Inside, the modern feel and open concept downstairs are an entertainer's dream. Picture this: Cooking in the kitchen that has solid surface countertops and a pantry while chatting with your guests at the counter-height bar seating and dining room area. The show-stopping triple-sided fireplace cozies up both the dining and family room! From there, sunlight streams into the sunroom, which opens to your backyard - perfect for those impromptu outdoor shindigs. Including a hand built, log playhouse that has a hot tub. Bring your chickens if you wish. Beyond the main living spaces, you'll find the primary suite with a walk-in closet and an upscale ensuite bathroom with high ceilings. Let's not forget the formal living room (office), a handy laundry area, and a powder room. Ascend the open banister stairs, where three more sunny bedrooms await, sharing a convenient Jack and Jill bathroom. But wait, there's more! A dedicated playroom or office. This isn't just a house; it's a lifestyle upgrade waiting to happen. Come see where modern elegance meets everyday comfort!
Home Details
Home Type
- Single Family
Est. Annual Taxes
- $3,718
Year Built
- Built in 1990
Lot Details
- 0.47 Acre Lot
- Cul-De-Sac
- Irregular Lot
- Lot Has A Rolling Slope
- Wooded Lot
Parking
- 2 Car Attached Garage
- Parking Available
- Side Facing Garage
- Garage Door Opener
- Off-Street Parking
Home Design
- Traditional Architecture
- Frame Construction
Interior Spaces
- 3,077 Sq Ft Home
- Cathedral Ceiling
- See Through Fireplace
- Stone Fireplace
- Fireplace Features Masonry
- Gas Fireplace
- Wood Frame Window
- Great Room
- Family Room
- Living Room
- Formal Dining Room
- Home Office
- Recreation Room
- Bonus Room
- Sun or Florida Room
- Storage Room
- Crawl Space
Kitchen
- Eat-In Kitchen
- Breakfast Bar
- Range<<rangeHoodToken>>
- <<microwave>>
- Dishwasher
Flooring
- Wood
- Carpet
- Laminate
- Tile
Bedrooms and Bathrooms
- 4 Bedrooms
- Primary Bedroom on Main
- Split Bedroom Floorplan
- Walk-In Closet
- Walk-in Shower
Laundry
- Laundry Room
- Washer and Dryer Hookup
Outdoor Features
- Deck
- Covered patio or porch
Schools
- Linden Elementary School
- Robertsville Middle School
- Oak Ridge High School
Utilities
- Zoned Heating and Cooling System
- Heating System Uses Natural Gas
- Tankless Water Heater
- Internet Available
Community Details
- No Home Owners Association
- Oakcliff Subdivision
Listing and Financial Details
- Property Available on 6/1/25
- Assessor Parcel Number 104F C 048.00
Map
Home Values in the Area
Average Home Value in this Area
Tax History
| Year | Tax Paid | Tax Assessment Tax Assessment Total Assessment is a certain percentage of the fair market value that is determined by local assessors to be the total taxable value of land and additions on the property. | Land | Improvement |
|---|---|---|---|---|
| 2024 | $1,914 | $77,950 | $10,275 | $67,675 |
| 2023 | $1,914 | $77,950 | $0 | $0 |
| 2022 | $3,717 | $77,950 | $10,275 | $67,675 |
| 2021 | $3,717 | $77,950 | $10,275 | $67,675 |
| 2020 | $3,278 | $77,950 | $10,275 | $67,675 |
| 2019 | $3,355 | $63,850 | $9,050 | $54,800 |
| 2018 | $3,279 | $63,850 | $9,050 | $54,800 |
| 2017 | $3,266 | $63,850 | $9,050 | $54,800 |
| 2016 | $3,266 | $63,850 | $9,050 | $54,800 |
| 2015 | -- | $63,850 | $9,050 | $54,800 |
| 2014 | -- | $63,850 | $9,050 | $54,800 |
| 2013 | -- | $70,600 | $0 | $0 |
Property History
| Date | Event | Price | Change | Sq Ft Price |
|---|---|---|---|---|
| 06/02/2025 06/02/25 | Pending | -- | -- | -- |
| 06/01/2025 06/01/25 | For Sale | $564,999 | -- | $184 / Sq Ft |
Purchase History
| Date | Type | Sale Price | Title Company |
|---|---|---|---|
| Deed | $245,000 | -- | |
| Warranty Deed | $179,500 | -- | |
| Warranty Deed | $25,200 | -- |
Mortgage History
| Date | Status | Loan Amount | Loan Type |
|---|---|---|---|
| Open | $200,000 | Credit Line Revolving | |
| Closed | $31,500 | Commercial | |
| Closed | $189,450 | No Value Available | |
| Closed | $196,000 | No Value Available | |
| Previous Owner | $55,000 | No Value Available |
About the Listing Agent

Residential sales experience Experience with 1st time home buyers & investors New construction 1031 Exchange Specialist Foreclosures Active volunteer in local community & church Knoxville Area Association of REALTORS® "Award of Excellence," 2005-2024 B.A.; M.A. in Education. I Will work with you to find the perfect home! Call Kimberly today 865-851-5578
Working as a full-time Real Estate agent, I can help with your real estate needs. As a second-generation Broker, I know how important it is
Kimberly's Other Listings
Source: East Tennessee REALTORS® MLS
MLS Number: 1302734
APN: 104F-C-048.00
- 117 Maltese Ln
- 105 W Melbourne Rd
- 104 Nantucket Way
- 101 Nathan Ln
- 118 Mohawk Rd
- 102 Newark Ln
- 104 Miramar Cir
- 111 Mohawk Rd
- 31 Windhaven Ln
- 127 Newhaven Rd
- 113 Netherlands Rd
- 106 Mohawk Rd
- 23 Windhaven Ln
- 106 Wood Ridge Ln
- 107 Nebraska Ave
- 150 Nebraska Ave
- 2210 Oak Ridge Turnpike
- 206 Butler Rd
- 133 Nebraska Ave
- 989 W Outer Dr
