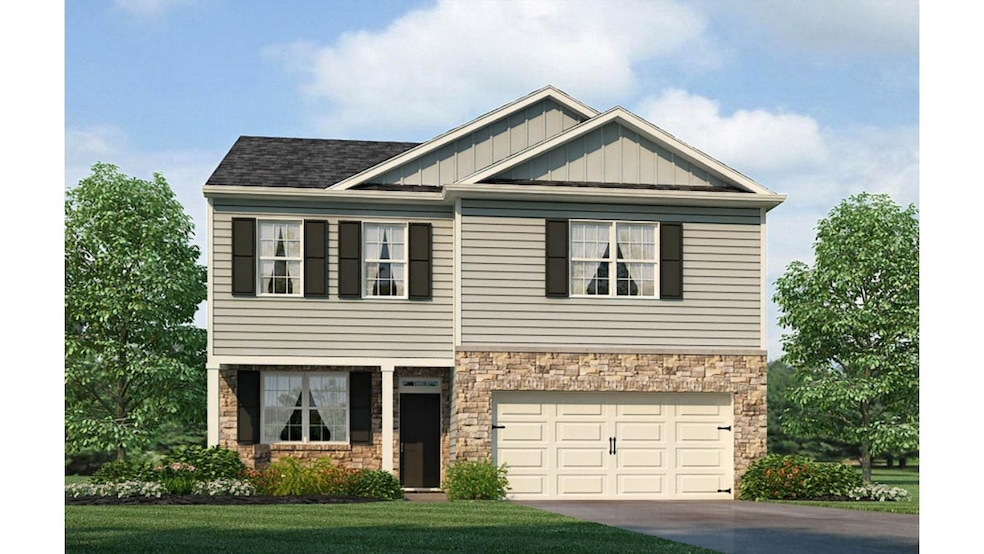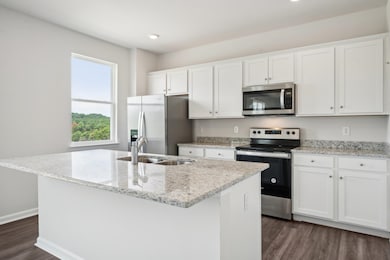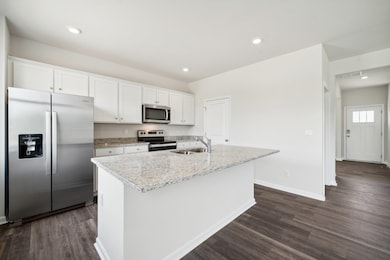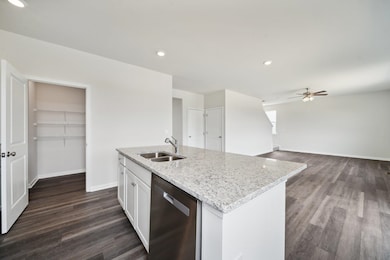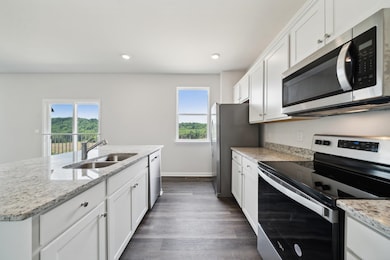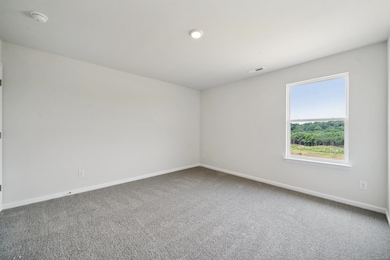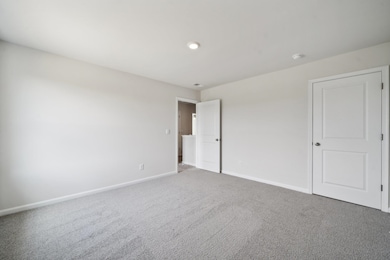104 Meadow Ridge Way Staunton, VA 24401
Estimated payment $2,494/month
Highlights
- Walk-In Pantry
- Central Air
- Heat Pump System
- Laundry Room
- 2 Car Garage
About This Home
Bell Creek is an exceptional new construction community in Staunton, VA, designed for those seeking luxury, convenience, and a strong sense of community. Offering a variety of beautifully crafted homes and a gazebo, common spaces, and paved walkways, Bell Creek is built with modern living and community in mind. The Penwell is a beautifully designed 2,159 sq ft home offering a modern and spacious open-concept living space. The main level features a large great room, a kitchen with a walk-in pantry, and a versatile flex room that can adapt to your family's needs. Perfect for entertaining, the open floor plan ensures seamless flow between the living, dining, and kitchen areas. Upstairs, the primary suite provides a peaceful retreat, featuring an oversized walk-in closet and a luxurious full bath with separate vanities and a private water closet. The second floor also includes a large laundry room, a full bathroom, and 2 additional spacious bedrooms, ideal for family members or guests.
Listing Agent
D.R. Horton Realty of Virginia LLC License #0225270829 Listed on: 11/14/2025

Home Details
Home Type
- Single Family
Year Built
- 2026
Lot Details
- 5,227 Sq Ft Lot
- Zoning described as R-1 Residential
Parking
- 2 Car Garage
- Basement Garage
Home Design
- Slab Foundation
- Stick Built Home
Interior Spaces
- 2,159 Sq Ft Home
- 2-Story Property
- Walk-In Pantry
- Laundry Room
Bedrooms and Bathrooms
- 3 Bedrooms
Schools
- A.R. Ware Elementary School
- Shelburne Middle School
- Staunton High School
Utilities
- Central Air
- Heat Pump System
Community Details
- Built by D R HORTON
- Bell Creek Subdivision, Penwell Floorplan
Listing and Financial Details
- Assessor Parcel Number 102082
Map
Home Values in the Area
Average Home Value in this Area
Property History
| Date | Event | Price | List to Sale | Price per Sq Ft |
|---|---|---|---|---|
| 11/14/2025 11/14/25 | For Sale | $397,790 | -- | $184 / Sq Ft |
Source: Harrisonburg-Rockingham Association of REALTORS®
MLS Number: 671110
- 102 Fieldcrest Ln
- 109 Meadow Ridge Way
- 110 Meadow Ridge Way
- 103 Meadow Ridge Way
- 111 Meadow Ridge Way
- 101 Meadow Ridge Way
- 105 Meadow Ridge Way
- 108 Meadow Ridge Way
- 113 Meadow Ridge Way
- 106 Meadow Ridge Way
- 107 Meadow Ridge Way
- 112 Meadow Ridge Way
- 106 Fieldcrest Ln
- 114 Meadow Ridge Way
- 102 Meadow Ridge Way
- CABRAL Plan at Bell Creek
- Pine Plan at Bell Creek
- Penwell Plan at Bell Creek
- Macon Plan at Bell Creek
- 110 Collinswood Dr
- 1701 Spring Hill Rd
- 274 Fillmore St
- 830 W Beverley St Unit 1
- 1500 N Coalter St
- 511 Bowling St
- 601 Moore St
- 1014 Middlebrook Ave
- 240 Anthony St
- 107 Community Way
- 115 Beauregard Dr
- 20 Frontier Ridge Ct
- 14 Frontier Ridge Ct
- 14 Frontier Ridge Ct
- 41 Manchester Dr
- 201 Winnbrook St
- 73 Holly Ln
- 35 Theresa Cir
- 43 Theresa Cir
- 61 Waterford Loop
- TBD Wright Way
