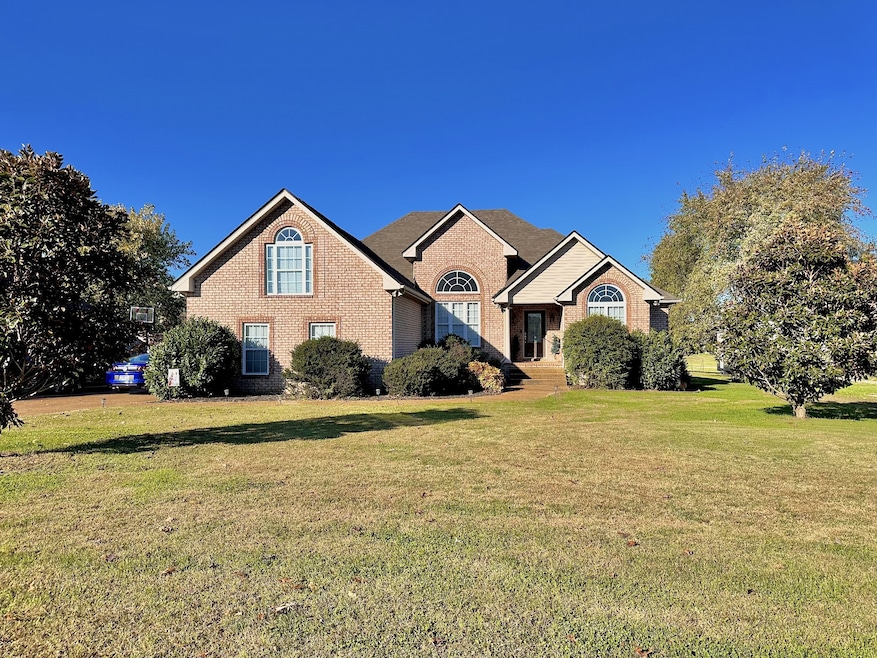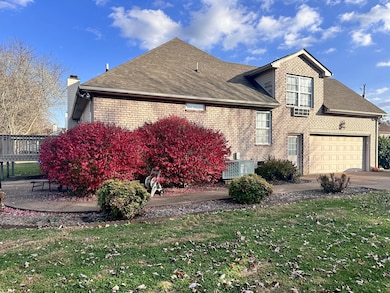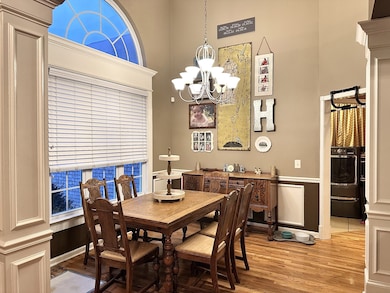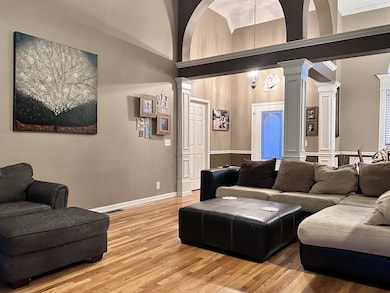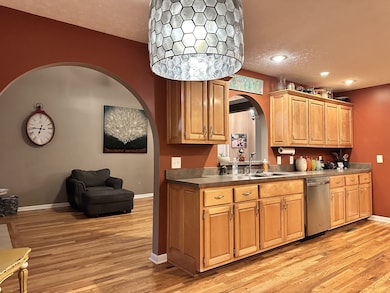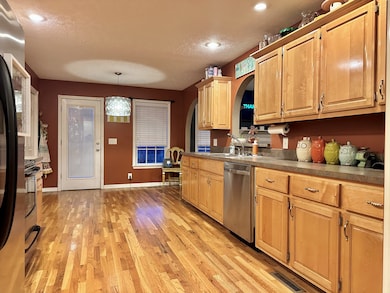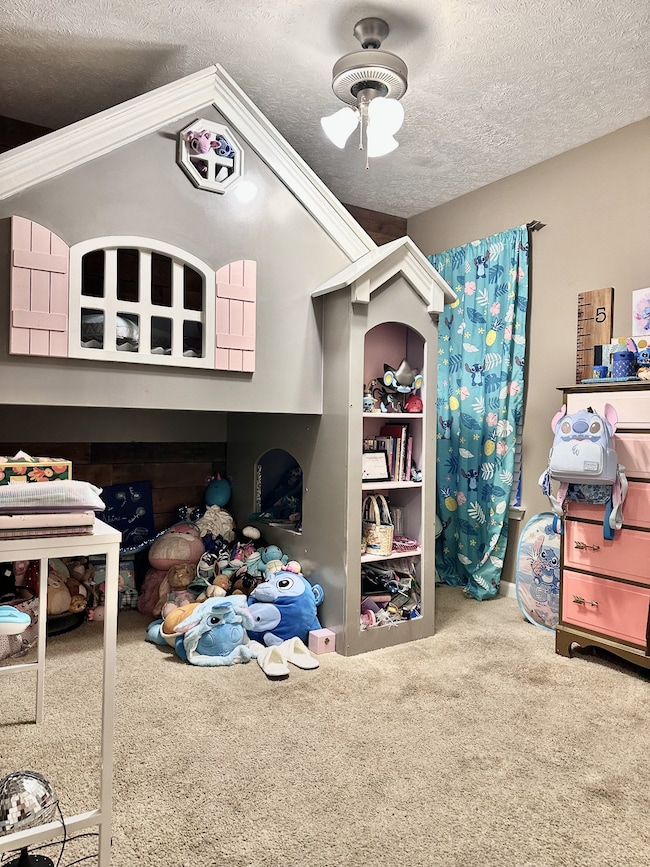104 Mesa Dr Portland, TN 37148
Estimated payment $2,613/month
Highlights
- Wood Flooring
- 1 Fireplace
- Central Heating and Cooling System
- Portland West Middle School Rated A-
- No HOA
- 2 Car Garage
About This Home
Welcome to 104 Mesa Drive — a beautifully maintained home in one of Portland’s most sought-after neighborhoods. This charming 3-bedroom, 2-bath property features vaulted ceilings, elegant columns, and beautiful archways that add warmth and character throughout. The updated hardwood flooring in the main living areas enhances the home’s timeless appeal, and a new roof provides peace of mind for years to come. Enjoy an abundance of space with a large bonus room above the 2 car garage, perfect for a home office, guest suite, or playroom. The open-concept living area offers seamless flow and natural light, while the spacious kitchen and dining areas make entertaining a breeze. Step outside and relax on the beautiful deck overlooking 0.71 acres of peaceful land — ideal for gatherings, gardening, or simply soaking in the tranquility of nature. Conveniently located just minutes from town, this home offers the perfect balance of privacy and accessibility — and no HOA. Updated photography coming soon. Listed just in time for the holidays — the perfect opportunity for a buyer to make it their own this season. Don’t miss your chance to call this stunning property home — schedule your private showing today!
Listing Agent
Exit Realty Garden Gate Team Brokerage Phone: 6155726777 License #282454, 361588 Listed on: 11/04/2025

Home Details
Home Type
- Single Family
Est. Annual Taxes
- $2,303
Year Built
- Built in 2006
Parking
- 2 Car Garage
- Side Facing Garage
Home Design
- Brick Exterior Construction
- Shingle Roof
Interior Spaces
- 2,208 Sq Ft Home
- Property has 1 Level
- 1 Fireplace
- Crawl Space
Kitchen
- Cooktop
- Dishwasher
Flooring
- Wood
- Tile
Bedrooms and Bathrooms
- 3 Main Level Bedrooms
- 2 Full Bathrooms
Schools
- Watt Hardison Elementary School
- Portland East Middle School
- Portland High School
Additional Features
- 0.71 Acre Lot
- Central Heating and Cooling System
Community Details
- No Home Owners Association
- Irish Oaks Sec 6 Subdivision
Listing and Financial Details
- Assessor Parcel Number 020G D 01000 000
Map
Home Values in the Area
Average Home Value in this Area
Tax History
| Year | Tax Paid | Tax Assessment Tax Assessment Total Assessment is a certain percentage of the fair market value that is determined by local assessors to be the total taxable value of land and additions on the property. | Land | Improvement |
|---|---|---|---|---|
| 2024 | $1,410 | $99,225 | $15,000 | $84,225 |
| 2023 | $2,064 | $60,475 | $8,750 | $51,725 |
| 2022 | $2,009 | $60,475 | $8,750 | $51,725 |
| 2021 | $2,009 | $60,475 | $8,750 | $51,725 |
| 2020 | $2,009 | $60,475 | $8,750 | $51,725 |
| 2019 | $2,736 | $0 | $0 | $0 |
| 2018 | $1,735 | $0 | $0 | $0 |
| 2017 | $1,646 | $0 | $0 | $0 |
| 2016 | $1,646 | $0 | $0 | $0 |
| 2015 | -- | $0 | $0 | $0 |
| 2014 | -- | $0 | $0 | $0 |
Property History
| Date | Event | Price | List to Sale | Price per Sq Ft | Prior Sale |
|---|---|---|---|---|---|
| 11/10/2025 11/10/25 | For Sale | $459,333 | +170.2% | $208 / Sq Ft | |
| 01/06/2015 01/06/15 | Off Market | $170,000 | -- | -- | |
| 11/09/2014 11/09/14 | For Sale | $264,900 | +55.8% | $120 / Sq Ft | |
| 10/13/2012 10/13/12 | Sold | $170,000 | -- | $77 / Sq Ft | View Prior Sale |
Purchase History
| Date | Type | Sale Price | Title Company |
|---|---|---|---|
| Warranty Deed | $170,000 | Cbc Title & Escrow | |
| Interfamily Deed Transfer | -- | Brentwood Title & Escrow Llc | |
| Warranty Deed | $193,900 | Southern Title Services | |
| Quit Claim Deed | -- | Southern Title Services | |
| Warranty Deed | $25,000 | None Available |
Mortgage History
| Date | Status | Loan Amount | Loan Type |
|---|---|---|---|
| Open | $166,920 | FHA | |
| Previous Owner | $153,700 | New Conventional | |
| Previous Owner | $38,920 | Stand Alone Second | |
| Previous Owner | $155,680 | Purchase Money Mortgage | |
| Previous Owner | $163,033 | Construction |
Source: Realtracs
MLS Number: 3039260
APN: 020G-D-010.00
- 135 Irish Oaks Dr
- 128 Emma Dr
- 140 Irish Oaks Dr
- 223 Westland St
- 106 Circle Dr
- 725B N Russell St
- 727A N Russell St
- 229 Westland St
- 207 Meadow Ln
- 604 N Russell St
- 730 N Russell St
- 116 Chad St E
- 1001 Chad St W
- 1005 Edwards Ln
- 746 N Russell St
- 101 Abbigael Dr
- 136A Wind Wood Dr
- 101 Jasmine Way
- 504 N Russell St
- 419 N Russell St
- 106 Breanna Blvd
- 101 Portland Blvd
- 520 College St Unit 2
- 336 Three Brothers Way
- 114 Emily Ln Unit A
- 98 Ezell Ct
- 1009 W Main St
- 1078 Coker Ford Rd
- 175 Shaub Rd
- 1048 Magnolia Springs Rd
- 114 Jerry St Unit B
- 1077 Gateview Dr
- 1120 Place
- 200 Dove Ln
- 1030 Brookview Dr Unit 21C
- 1034 Brookview Dr Unit 14D
- 409 Filter Plant Rd Unit B
- 1204 Derek Dr
- 114 Creekside Dr Unit B
- 110 Creekside Drive Apt B Unit C
