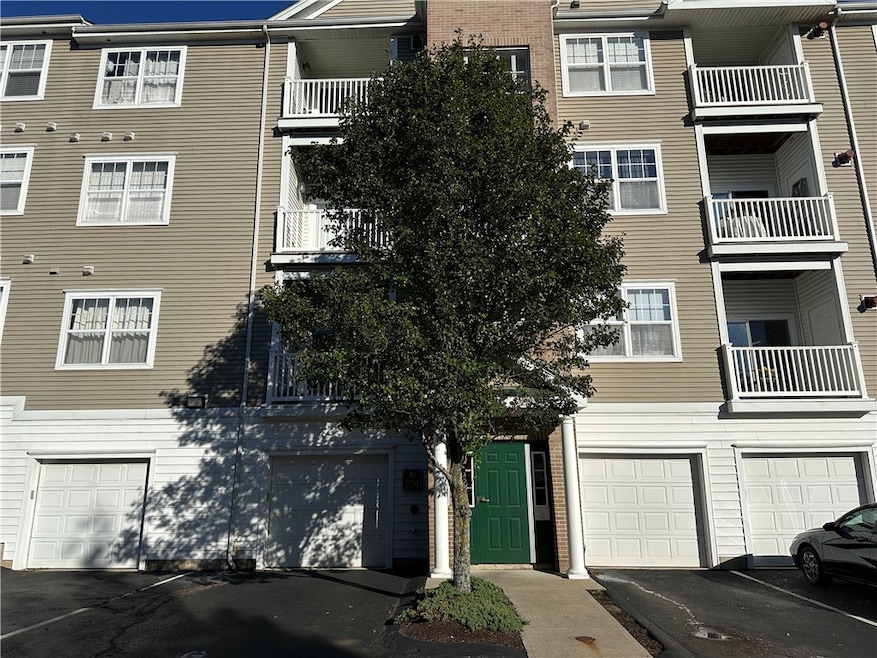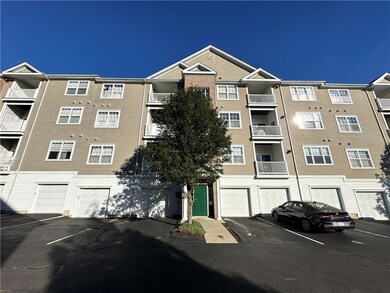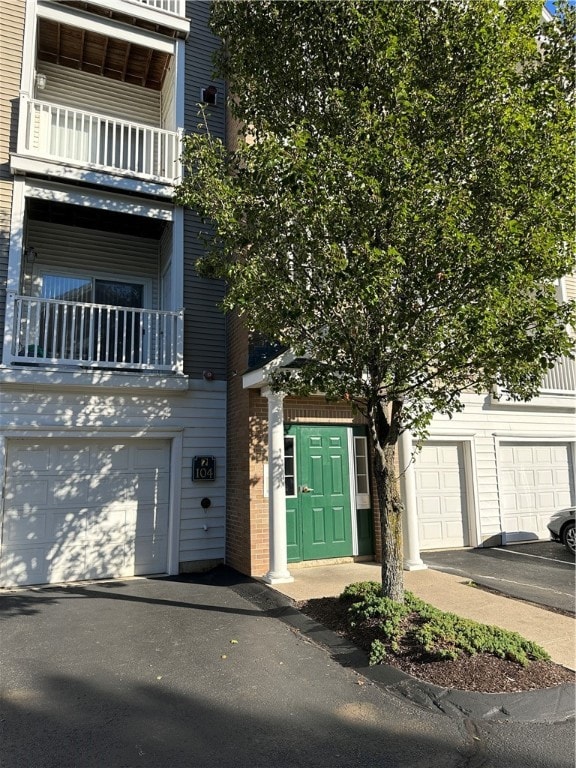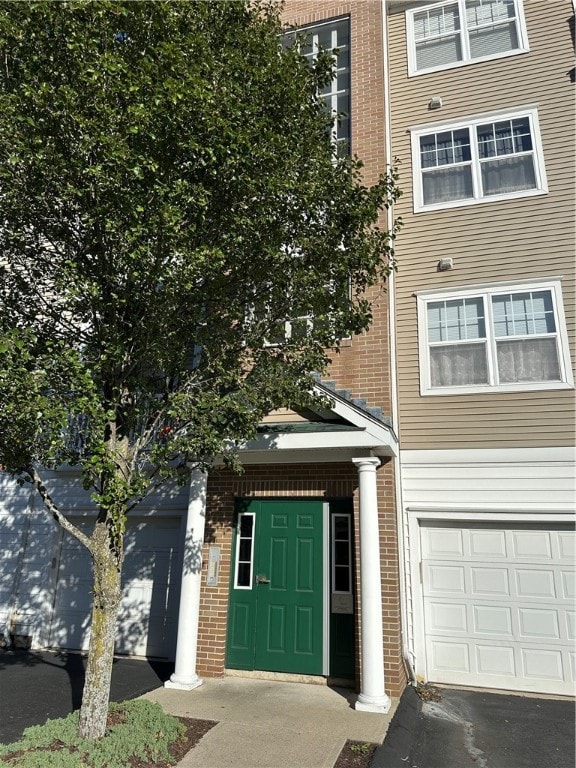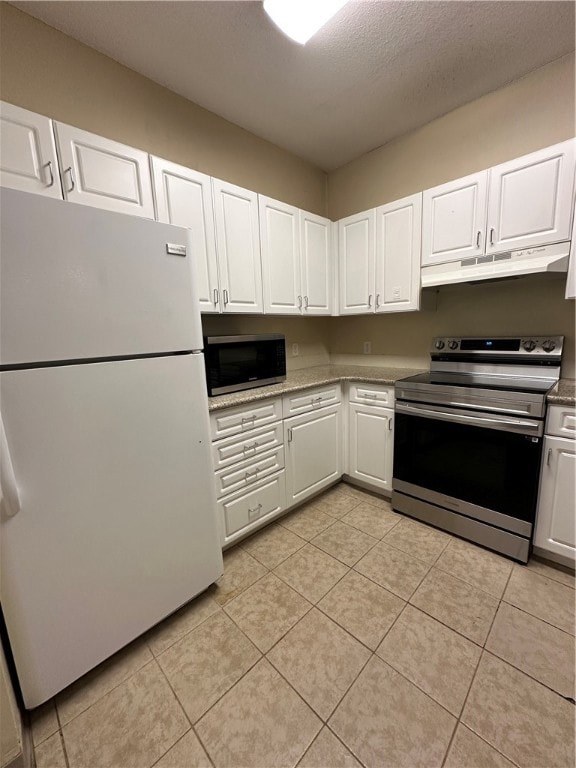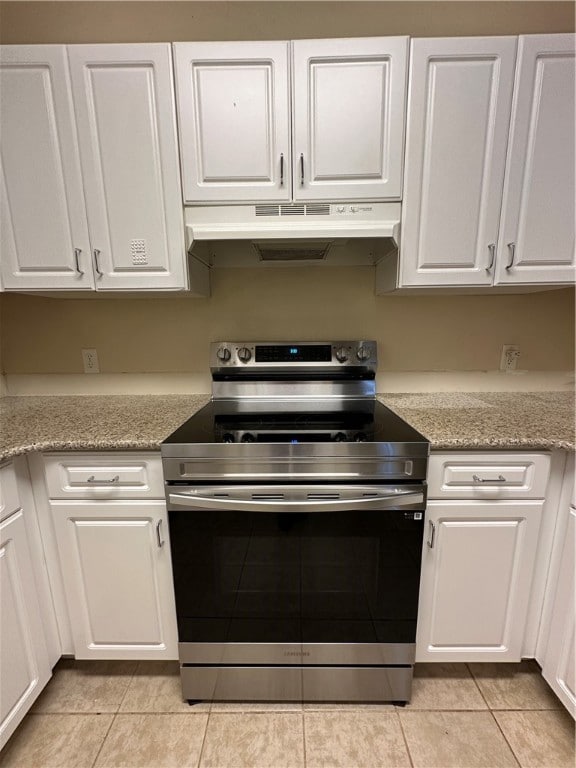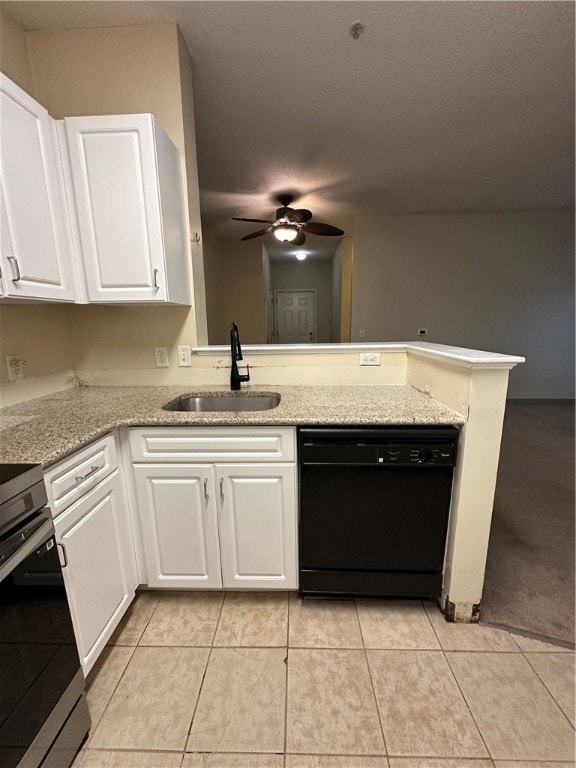104 Mill St Unit 103 Woonsocket, RI 02895
East Woonsocket NeighborhoodHighlights
- Wood Flooring
- Bathtub with Shower
- Forced Air Heating and Cooling System
- No HOA
About This Home
Welcome to River Haven! This bright and inviting 2-bedroom, 2-bath condo offers 968 sq. ft. of comfortable living in a well-maintained, professionally managed community. Enjoy an open floor plan with a fully equipped kitchen featuring a dishwasher, oven/range, refrigerator, washer, and dryer for your convenience. Take advantage of the community amenities including a fitness center and outdoor pool. All in a prime location near the Blackstone River Bikeway, and just minutes from Providence and Wrentham. Don't miss your chance to call River Haven home! Contact me today to schedule a showing!
Listing Agent
HomeSmart Professionals Brokerage Phone: 401-921-5011 License #REB.0018716 Listed on: 10/22/2025
Home Details
Home Type
- Single Family
Year Built
- Built in 2004
Home Design
- Entry on the 1st floor
- Brick Exterior Construction
- Vinyl Siding
Interior Spaces
- 968 Sq Ft Home
- 3-Story Property
- Wood Flooring
Kitchen
- Oven
- Range
- Dishwasher
Bedrooms and Bathrooms
- 2 Bedrooms
- 2 Full Bathrooms
- Bathtub with Shower
Laundry
- Laundry in unit
- Dryer
- Washer
Parking
- 1 Parking Space
- No Garage
- Assigned Parking
Utilities
- Forced Air Heating and Cooling System
- Heating System Uses Gas
- Gas Water Heater
Listing and Financial Details
- Property Available on 10/20/25
- 12 Month Lease Term
- Assessor Parcel Number 104MILLST103WOON
Community Details
Overview
- No Home Owners Association
- River Haven Subdivision
Pet Policy
- No Pets Allowed
Map
Property History
| Date | Event | Price | List to Sale | Price per Sq Ft | Prior Sale |
|---|---|---|---|---|---|
| 12/15/2025 12/15/25 | Price Changed | $1,900 | -5.0% | $2 / Sq Ft | |
| 10/22/2025 10/22/25 | For Rent | $2,000 | 0.0% | -- | |
| 11/30/2017 11/30/17 | Sold | $102,500 | -6.7% | $106 / Sq Ft | View Prior Sale |
| 10/31/2017 10/31/17 | Pending | -- | -- | -- | |
| 04/08/2017 04/08/17 | For Sale | $109,900 | +31.6% | $114 / Sq Ft | |
| 05/02/2014 05/02/14 | Sold | $83,500 | -2.8% | $86 / Sq Ft | View Prior Sale |
| 05/02/2014 05/02/14 | For Sale | $85,900 | +28.2% | $89 / Sq Ft | |
| 02/28/2013 02/28/13 | Sold | $67,000 | -4.1% | $69 / Sq Ft | View Prior Sale |
| 01/29/2013 01/29/13 | Pending | -- | -- | -- | |
| 11/29/2012 11/29/12 | For Sale | $69,900 | -- | $72 / Sq Ft |
Source: State-Wide MLS
MLS Number: 1398179
APN: WOON-000035E-000115-000169
- 96 Mill St Unit 303
- 13 Ethel St
- 752 Social St
- 685 Social St Unit 308
- 685 Social St Unit 211
- 685 Social St Unit 115
- 142 Brook St
- Lot 2 Pulaski Blvd
- 256 Privilege St
- 42 Elbow St
- 60 Rathbun St
- 40 Valley St
- 263 Elm St
- 271 Elm St
- 212 Saint Louis Ave
- 188 Saint Louis Ave
- 178 Saint Louis Ave
- 311 Elm St
- 568 Elm St
- 34 Heroux Ave
- 102 Mill St Unit 203
- 100 Mill St
- 608 Wood Ave Unit 1
- 80 Mill St Unit 100
- 120 Mill St Unit 302
- 494 Wood Ave Unit 1st FL
- 47 Chester St
- 28 Richmond St Unit 3
- 283 Privilege St Unit 3
- 60 Rathbun St Unit 3R
- 508 Elm St Unit SI FL3-ID1347760P
- 508 Elm St Unit SI ID1347754P
- 715 Elm St
- 49 Hebert Ave Unit 3F
- 49 Hebert Ave Unit 2F
- 25 Laundry St
- 25 Laundry St Unit 2
- 24 Mill River St Unit 26
- 453 Pond St
- 453 Pond St
Ask me questions while you tour the home.
