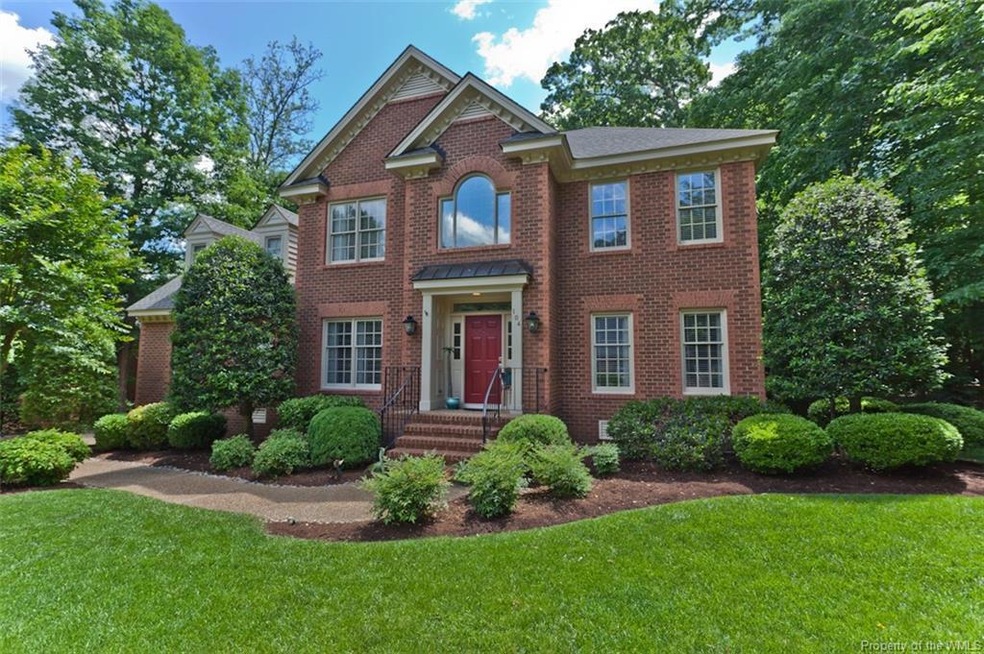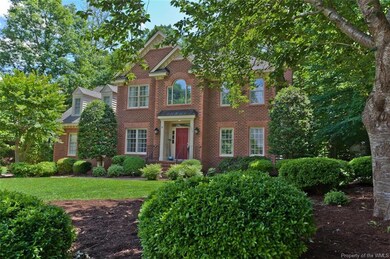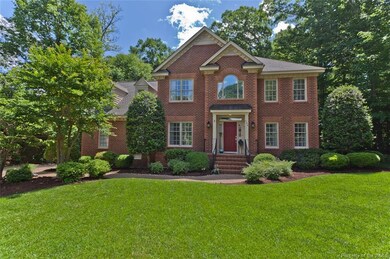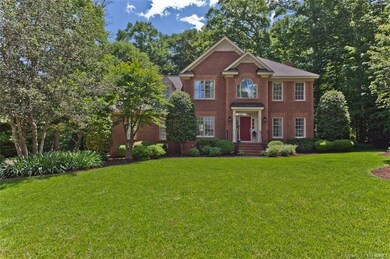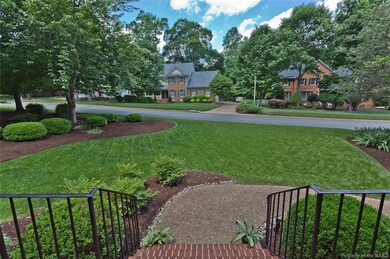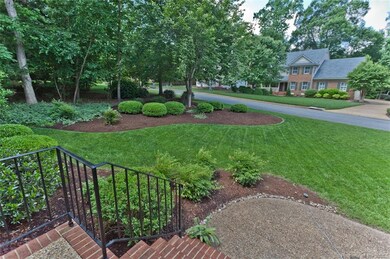
104 Mill View Cir Williamsburg, VA 23185
Jamestown NeighborhoodEstimated Value: $596,000 - $681,000
Highlights
- Colonial Architecture
- Clubhouse
- Wood Flooring
- Berkeley Middle School Rated A-
- Deck
- Granite Countertops
About This Home
As of June 2017This is the one you will want to call home! Kitchen is open to family room and has been upgraded with granite counter tops, beautiful stone back-splash and stainless steel appliances, including dishwasher with pull out drawers for easy loading. Bathrooms were not forgotten and also include granite counters with new cabinets. Hardwood Floors downstairs and master bedroom and bonus room. New Roof in 2016. Crawl space is encapsulated and conditioned. Generator with dedicated transfer panel box provides power for 9 circuits. Beautifully designed landscaping on both front and rear lawn which boasts lots of privacy on good size lot. Enjoy the fountain, the screened porch, large deck and the privacy of the wooded lot while entertaining family and friends. This great location is close to Rt 199 for easy commute.
Last Agent to Sell the Property
Liz Moore & Associates-2 License #0225207548 Listed on: 05/10/2017

Home Details
Home Type
- Single Family
Est. Annual Taxes
- $3,223
Year Built
- Built in 1993
Lot Details
- 0.46 Acre Lot
- Irrigation
HOA Fees
- $77 Monthly HOA Fees
Home Design
- Colonial Architecture
- Transitional Architecture
- Brick Exterior Construction
- Fire Rated Drywall
- Asphalt Shingled Roof
Interior Spaces
- 2,500 Sq Ft Home
- 2-Story Property
- Ceiling height of 9 feet or more
- Ceiling Fan
- Brick Fireplace
- Bay Window
- Formal Dining Room
- Screened Porch
- Crawl Space
- Fire and Smoke Detector
Kitchen
- Eat-In Kitchen
- Butlers Pantry
- Built-In Oven
- Stove
- Microwave
- Dishwasher
- Kitchen Island
- Granite Countertops
- Disposal
Flooring
- Wood
- Carpet
- Tile
Bedrooms and Bathrooms
- 4 Bedrooms
Laundry
- Dryer
- Washer
Attic
- Attic Fan
- Attic Floors
- Pull Down Stairs to Attic
Parking
- 2 Car Attached Garage
- Oversized Parking
- Side or Rear Entrance to Parking
- Automatic Garage Door Opener
Outdoor Features
- Deck
Schools
- Clara Byrd Baker Elementary School
- Berkeley Middle School
- Jamestown High School
Utilities
- Forced Air Zoned Heating and Cooling System
- Heating System Uses Natural Gas
- Heat Pump System
- Vented Exhaust Fan
- Power Generator
Listing and Financial Details
- Assessor Parcel Number 47-4-09-0-0020
Community Details
Overview
- Association fees include clubhouse, comm area maintenance, common area, pool, recreational facilities, trash removal, landscaping
Amenities
- Picnic Area
- Common Area
- Clubhouse
Recreation
- Tennis Courts
- Community Basketball Court
- Community Playground
- Community Pool
Ownership History
Purchase Details
Home Financials for this Owner
Home Financials are based on the most recent Mortgage that was taken out on this home.Purchase Details
Home Financials for this Owner
Home Financials are based on the most recent Mortgage that was taken out on this home.Similar Homes in Williamsburg, VA
Home Values in the Area
Average Home Value in this Area
Purchase History
| Date | Buyer | Sale Price | Title Company |
|---|---|---|---|
| Schaefer Tiffany C | $439,000 | Southeast Settlement & Title | |
| Breedlove Tyler H | $425,000 | Sage Title Group Llc |
Mortgage History
| Date | Status | Borrower | Loan Amount |
|---|---|---|---|
| Open | Schaefer Tiffany C | $144,000 | |
| Open | Scharfer Tiffany C | $388,000 | |
| Closed | Schaefer Tiffany C | $417,050 | |
| Previous Owner | Breedlove Tyler H | $340,000 |
Property History
| Date | Event | Price | Change | Sq Ft Price |
|---|---|---|---|---|
| 06/28/2017 06/28/17 | Sold | $439,000 | -0.2% | $176 / Sq Ft |
| 06/01/2017 06/01/17 | Pending | -- | -- | -- |
| 06/01/2017 06/01/17 | For Sale | $439,900 | 0.0% | $176 / Sq Ft |
| 05/17/2017 05/17/17 | Pending | -- | -- | -- |
| 05/10/2017 05/10/17 | For Sale | $439,900 | +3.5% | $176 / Sq Ft |
| 04/29/2016 04/29/16 | Sold | $425,000 | 0.0% | $173 / Sq Ft |
| 04/03/2016 04/03/16 | Pending | -- | -- | -- |
| 03/31/2016 03/31/16 | For Sale | $425,000 | -- | $173 / Sq Ft |
Tax History Compared to Growth
Tax History
| Year | Tax Paid | Tax Assessment Tax Assessment Total Assessment is a certain percentage of the fair market value that is determined by local assessors to be the total taxable value of land and additions on the property. | Land | Improvement |
|---|---|---|---|---|
| 2024 | $4,427 | $567,500 | $127,400 | $440,100 |
| 2023 | $4,427 | $425,000 | $89,300 | $335,700 |
| 2022 | $3,528 | $425,000 | $89,300 | $335,700 |
| 2021 | $3,378 | $402,100 | $84,000 | $318,100 |
| 2020 | $3,378 | $402,100 | $84,000 | $318,100 |
| 2019 | $3,378 | $402,100 | $84,000 | $318,100 |
| 2018 | $3,378 | $402,100 | $84,000 | $318,100 |
| 2017 | $3,271 | $389,400 | $84,000 | $305,400 |
| 2016 | $3,271 | $389,400 | $84,000 | $305,400 |
| 2015 | -- | $383,700 | $84,000 | $299,700 |
| 2014 | $1,477 | $383,700 | $84,000 | $299,700 |
Agents Affiliated with this Home
-
Vicki Courrier

Seller's Agent in 2017
Vicki Courrier
Liz Moore & Associates-2
(757) 784-2165
3 in this area
67 Total Sales
-
Lynn Ford
L
Buyer's Agent in 2017
Lynn Ford
Howard Hanna William E. Wood
(757) 508-8632
21 Total Sales
-
Linda Berryman

Seller's Agent in 2016
Linda Berryman
Shaheen, Ruth, Martin & Fonville Real Estate
(757) 532-7749
6 in this area
53 Total Sales
-
Alison Sakimura

Buyer's Agent in 2016
Alison Sakimura
Long & Foster
(757) 525-1503
16 in this area
166 Total Sales
Map
Source: Williamsburg Multiple Listing Service
MLS Number: 1717431
APN: 47-4 09-0-0020
- 103 Malvern Cir
- 140 Hearthside Ln
- 88 Holly Grove
- 133 Albemarle Dr
- 133 Albemarle Dr Unit 114B
- 2804 Oak Hill Dr
- 2815 Oak Hill Dr
- 212 Mill Stream Way
- 2141 Lake Powell Rd
- 4432 Landfall Dr
- 5217 Pierside Reach
- 2812 Rook Pawn Reach
- 5169 Queen Bishop Ln
- 339 Neck O Land Rd
- 339 Neck-O-land Rd
- 4715 Pelegs Way
- 403 Neck O Land Rd
- 3113 Ironbound Rd
- 5800 Hawthorn Ln
- 1410 Jamestown Rd
- 104 Mill View Cir
- 108 Mill View Cir
- 126 Lake Dr
- 116 Mill View Cir
- 124 Lake Dr
- 109 Mill View Cir
- 105 Mill View Cir
- 100 Mill View Cir
- 102 Malvern Cir
- 113 Mill View Cir
- 101 Mill View Cir
- 120 Mill View Cir
- 117 Ware Rd
- 117 Mill View Cir
- 110 Lakewood Dr
- 118 Lakewood Dr
- 112 Wood Pond Cir
- 126 Ware Rd
- 104 Malvern Cir
- 108 Wood Pond Cir
