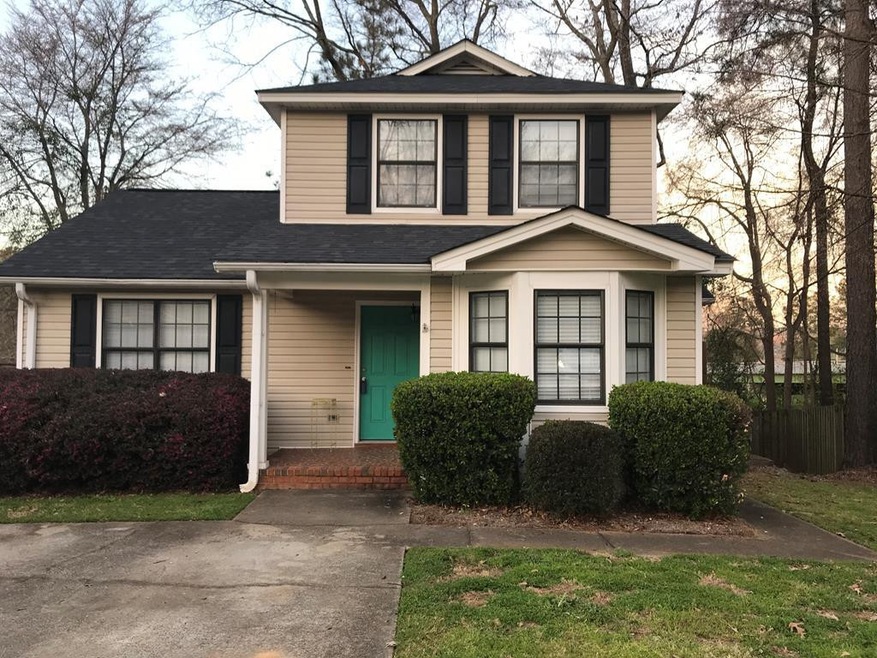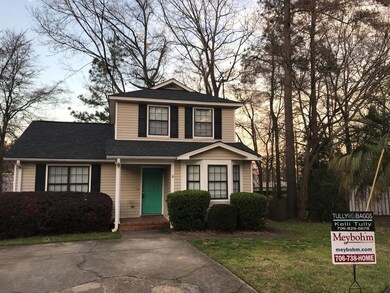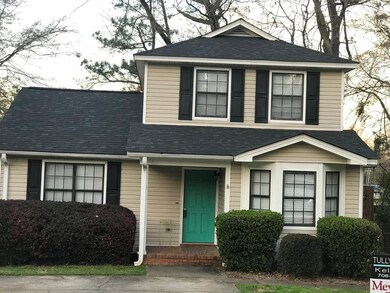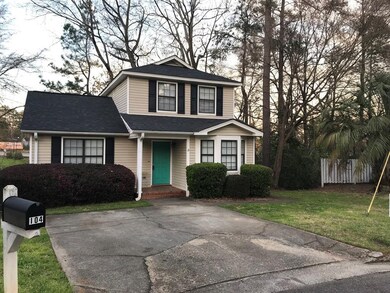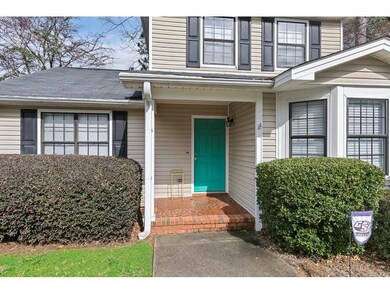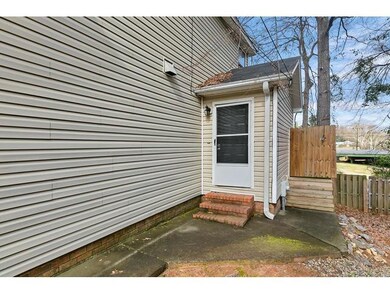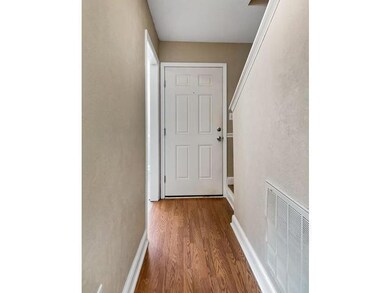
104 Morningside Ct Augusta, GA 30904
Summerville NeighborhoodHighlights
- Deck
- Great Room with Fireplace
- Breakfast Room
- Main Floor Primary Bedroom
- No HOA
- Cul-De-Sac
About This Home
As of April 2019THIS IS WHAT EVERYONE IS REQUESTING!!! AN UPDATED PATIO HOME WITH OWNER'S BEDROOM AND BATH (with skylight!) & WALK-IN CLOSET ON THE MAIN LEVEL. +++ BRAND NEW 30 YEAR ARCHITECTURAL SHINGLE ROOF+++ FIREPLACE in LIVING ROOM, BIG LAUNDRY ROOM, LAMINATE FLOORS THROUGHOUT MAIN LEVEL & IN BEDROOMS UPSTAIRS. LIGHT AND BRIGHT KITCHEN WITH BAY WINDOW, REFRIGERATOR STAYS, Cozy Deck FULLY PRIVACY FENCED. CONVENIENT TO EVERYTHING!! (Downtown, hospitals, grocery stores, restaurants, shopping,etc) RENTS ANNUALLY FOR MASTERS. CURRENT YEAR CONTRACT CAN BE NEGOTIATED..
Home Details
Home Type
- Single Family
Est. Annual Taxes
- $2,978
Year Built
- Built in 1986 | Remodeled
Lot Details
- Cul-De-Sac
- Privacy Fence
- Landscaped
Parking
- Parking Pad
Home Design
- Slab Foundation
- Composition Roof
- Vinyl Siding
Interior Spaces
- 1,554 Sq Ft Home
- 2-Story Property
- Dry Bar
- Ceiling Fan
- Skylights
- Gas Log Fireplace
- Blinds
- Entrance Foyer
- Great Room with Fireplace
- Family Room
- Living Room
- Breakfast Room
- Dining Room
- Fire and Smoke Detector
Kitchen
- Eat-In Kitchen
- Dishwasher
Flooring
- Carpet
- Laminate
- Ceramic Tile
Bedrooms and Bathrooms
- 3 Bedrooms
- Primary Bedroom on Main
- Walk-In Closet
- 2 Full Bathrooms
Laundry
- Laundry Room
- Dryer
Outdoor Features
- Deck
- Front Porch
Schools
- A Brian Merry Elementary School
- Tutt Middle School
- Westside High School
Utilities
- Forced Air Heating System
- Heating System Uses Natural Gas
- Cable TV Available
Community Details
- No Home Owners Association
- Country Club Hill Villa Subdivision
Listing and Financial Details
- Assessor Parcel Number 026-4-178-000
Ownership History
Purchase Details
Home Financials for this Owner
Home Financials are based on the most recent Mortgage that was taken out on this home.Purchase Details
Home Financials for this Owner
Home Financials are based on the most recent Mortgage that was taken out on this home.Purchase Details
Home Financials for this Owner
Home Financials are based on the most recent Mortgage that was taken out on this home.Purchase Details
Purchase Details
Purchase Details
Purchase Details
Similar Homes in Augusta, GA
Home Values in the Area
Average Home Value in this Area
Purchase History
| Date | Type | Sale Price | Title Company |
|---|---|---|---|
| Warranty Deed | $154,500 | -- | |
| Warranty Deed | $110,000 | -- | |
| Warranty Deed | $12,800 | None Available | |
| Deed | -- | -- | |
| Deed | $80,900 | -- | |
| Deed | $79,900 | -- | |
| Deed | $79,900 | -- |
Mortgage History
| Date | Status | Loan Amount | Loan Type |
|---|---|---|---|
| Open | $150,000 | New Conventional | |
| Closed | $151,701 | FHA | |
| Previous Owner | $99,000 | New Conventional | |
| Previous Owner | $120,296 | Unknown | |
| Previous Owner | $30,236 | Unknown |
Property History
| Date | Event | Price | Change | Sq Ft Price |
|---|---|---|---|---|
| 04/16/2019 04/16/19 | Sold | $154,500 | -3.1% | $99 / Sq Ft |
| 03/07/2019 03/07/19 | Pending | -- | -- | -- |
| 02/15/2019 02/15/19 | For Sale | $159,500 | +45.0% | $103 / Sq Ft |
| 11/21/2013 11/21/13 | Sold | $110,000 | -6.4% | $71 / Sq Ft |
| 10/18/2013 10/18/13 | Pending | -- | -- | -- |
| 03/27/2013 03/27/13 | For Sale | $117,500 | -- | $76 / Sq Ft |
Tax History Compared to Growth
Tax History
| Year | Tax Paid | Tax Assessment Tax Assessment Total Assessment is a certain percentage of the fair market value that is determined by local assessors to be the total taxable value of land and additions on the property. | Land | Improvement |
|---|---|---|---|---|
| 2024 | $2,978 | $92,124 | $12,000 | $80,124 |
| 2023 | $2,978 | $91,384 | $12,000 | $79,384 |
| 2022 | $2,113 | $58,953 | $12,000 | $46,953 |
| 2021 | $2,339 | $60,408 | $12,000 | $48,408 |
| 2020 | $1,701 | $42,106 | $6,320 | $35,786 |
| 2019 | $1,624 | $42,106 | $6,320 | $35,786 |
| 2018 | $1,636 | $42,106 | $6,320 | $35,786 |
| 2017 | $1,629 | $42,106 | $6,320 | $35,786 |
| 2016 | $1,629 | $42,106 | $6,320 | $35,786 |
| 2015 | $1,639 | $42,106 | $6,320 | $35,786 |
| 2014 | $1,820 | $42,106 | $6,320 | $35,786 |
Agents Affiliated with this Home
-
Elizabeth Baggs

Seller's Agent in 2019
Elizabeth Baggs
Meybohm
(706) 373-7733
1 in this area
11 Total Sales
-
Venus Morris Griffin

Buyer's Agent in 2019
Venus Morris Griffin
Meybohm
(706) 306-6054
54 in this area
493 Total Sales
-
C
Seller's Agent in 2013
Claire Stone
Meybohm
(706) 729-5275
-
F
Buyer's Agent in 2013
Farrah Barber
Blanchard & Calhoun - Evans
Map
Source: REALTORS® of Greater Augusta
MLS Number: 437393
APN: 0264178000
- 102 Morningside Ct
- 2221 Edgewood Dr
- 2314 Redwood Dr
- 2220 Edgewood Dr
- 2210 Glendale Rd
- 411 Brookside Dr
- 2327 Redwood Dr
- 415 Brookside Dr
- 243 Water Oak Dr
- 241 Water Oak Dr
- 227 Water Oak Dr
- 2180 Ellis St
- 2406 Mohican Rd
- 501 Milledge Rd Unit 3D
- 2155 Ellis St
- 301 White Ash Ct
- 2319 Woodbine Rd
- 2348 Fitten St
- 2370 Fitten St
- 2354 Fitten St
