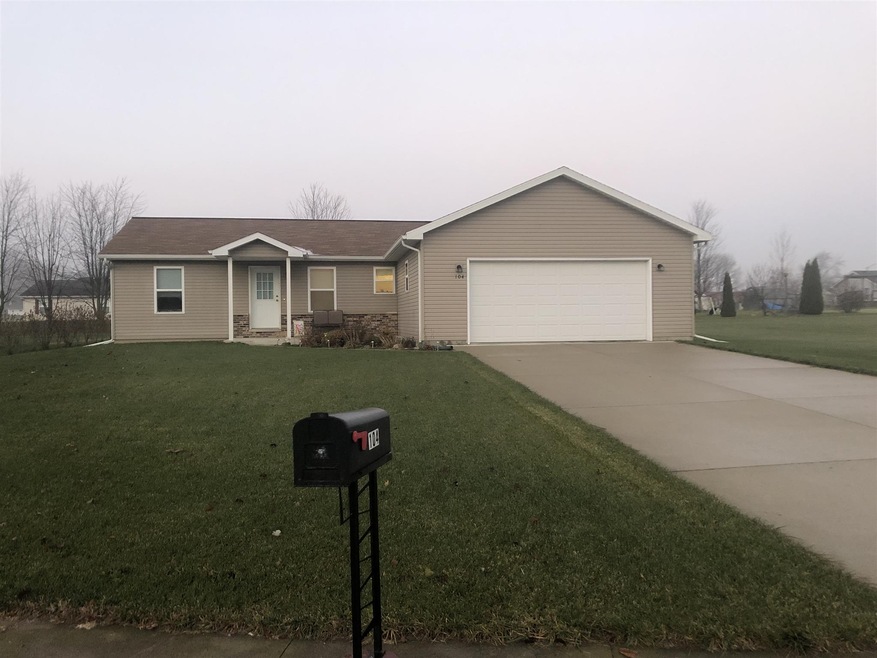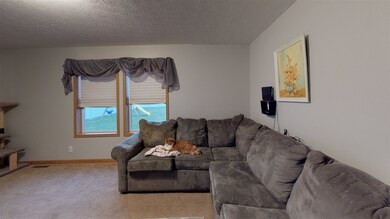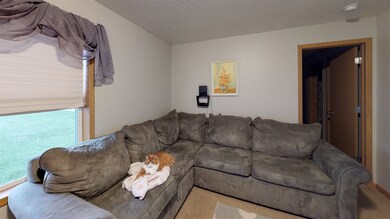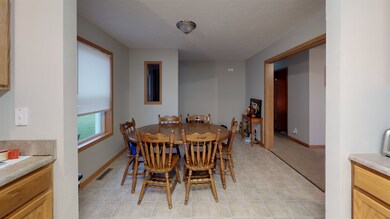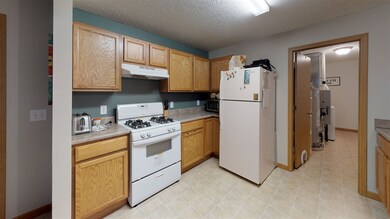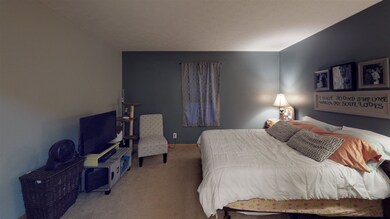
104 N Lindsay St Claypool, IN 46510
Highlights
- Covered patio or porch
- 2 Car Attached Garage
- Walk-In Closet
- Edgewood Middle School Rated A
- Eat-In Kitchen
- Garden Bath
About This Home
As of January 2023Check out the 3D tour of this excellent five year old home in a quiet neighborhood 7 miles south of Warsaw. The split floor plan includes a Master Bedroom, en suite bath and two additional bedrooms with a full bath making this 1300 sq ft house an excellent place for your family. The back yard is large and enclosed with a quality vinyl fence. A good sized two car garage completes the homeowner experience.
Home Details
Home Type
- Single Family
Est. Annual Taxes
- $1,003
Year Built
- Built in 2013
Lot Details
- 0.28 Acre Lot
- Lot Dimensions are 85x145
- Privacy Fence
- Vinyl Fence
- Level Lot
Parking
- 2 Car Attached Garage
- Garage Door Opener
- Driveway
Home Design
- Shingle Roof
- Vinyl Construction Material
Interior Spaces
- 1,392 Sq Ft Home
- 1-Story Property
- Crawl Space
- Washer and Gas Dryer Hookup
Kitchen
- Eat-In Kitchen
- Gas Oven or Range
Bedrooms and Bathrooms
- 3 Bedrooms
- Split Bedroom Floorplan
- Walk-In Closet
- 2 Full Bathrooms
- Garden Bath
Utilities
- Forced Air Heating and Cooling System
- Heating System Uses Gas
Additional Features
- Covered patio or porch
- Suburban Location
Listing and Financial Details
- Assessor Parcel Number 43-15-17-300-006.000-002
Ownership History
Purchase Details
Home Financials for this Owner
Home Financials are based on the most recent Mortgage that was taken out on this home.Purchase Details
Purchase Details
Home Financials for this Owner
Home Financials are based on the most recent Mortgage that was taken out on this home.Purchase Details
Home Financials for this Owner
Home Financials are based on the most recent Mortgage that was taken out on this home.Purchase Details
Home Financials for this Owner
Home Financials are based on the most recent Mortgage that was taken out on this home.Similar Home in Claypool, IN
Home Values in the Area
Average Home Value in this Area
Purchase History
| Date | Type | Sale Price | Title Company |
|---|---|---|---|
| Warranty Deed | $192,900 | -- | |
| Sheriffs Deed | $131,351 | -- | |
| Warranty Deed | $129,900 | Fidelity National Title Compan | |
| Deed | $114,900 | -- | |
| Warranty Deed | $114,900 | Attorney | |
| Warranty Deed | -- | None Available |
Mortgage History
| Date | Status | Loan Amount | Loan Type |
|---|---|---|---|
| Open | $183,255 | New Conventional | |
| Previous Owner | $131,212 | New Conventional | |
| Previous Owner | $116,060 | New Conventional | |
| Previous Owner | $104,500 | Future Advance Clause Open End Mortgage |
Property History
| Date | Event | Price | Change | Sq Ft Price |
|---|---|---|---|---|
| 01/24/2023 01/24/23 | Sold | $192,900 | +1.6% | $161 / Sq Ft |
| 12/12/2022 12/12/22 | Pending | -- | -- | -- |
| 12/10/2022 12/10/22 | For Sale | $189,900 | +46.2% | $158 / Sq Ft |
| 02/06/2019 02/06/19 | Sold | $129,900 | 0.0% | $93 / Sq Ft |
| 11/30/2018 11/30/18 | For Sale | $129,900 | +13.1% | $93 / Sq Ft |
| 03/28/2017 03/28/17 | Sold | $114,900 | 0.0% | $83 / Sq Ft |
| 02/16/2017 02/16/17 | Pending | -- | -- | -- |
| 12/07/2016 12/07/16 | For Sale | $114,900 | +4.5% | $83 / Sq Ft |
| 02/26/2015 02/26/15 | Sold | $110,000 | -9.8% | $92 / Sq Ft |
| 02/04/2015 02/04/15 | Pending | -- | -- | -- |
| 01/20/2015 01/20/15 | For Sale | $121,900 | -- | $102 / Sq Ft |
Tax History Compared to Growth
Tax History
| Year | Tax Paid | Tax Assessment Tax Assessment Total Assessment is a certain percentage of the fair market value that is determined by local assessors to be the total taxable value of land and additions on the property. | Land | Improvement |
|---|---|---|---|---|
| 2024 | $1,914 | $193,800 | $16,800 | $177,000 |
| 2023 | $1,728 | $185,100 | $16,800 | $168,300 |
| 2022 | $1,590 | $164,400 | $16,800 | $147,600 |
| 2021 | $1,215 | $137,500 | $16,800 | $120,700 |
| 2020 | $1,059 | $128,000 | $12,700 | $115,300 |
| 2019 | $905 | $115,600 | $12,700 | $102,900 |
| 2018 | $1,063 | $124,000 | $12,700 | $111,300 |
| 2017 | $1,028 | $125,900 | $13,000 | $112,900 |
| 2016 | $1,013 | $121,100 | $12,500 | $108,600 |
| 2014 | $2,394 | $119,100 | $12,500 | $106,600 |
| 2013 | $2,394 | $10,500 | $10,500 | $0 |
Agents Affiliated with this Home
-
Jennifer Reiff

Seller's Agent in 2023
Jennifer Reiff
Coldwell Banker Real Estate Group
(574) 527-0934
15 Total Sales
-
Sue Kaminski

Buyer's Agent in 2023
Sue Kaminski
Century 21 Bradley Realty Inc.
(574) 526-1261
15 Total Sales
-
Alan Hoyt
A
Seller's Agent in 2019
Alan Hoyt
eXp Realty, LLC
(574) 453-8470
54 Total Sales
-
Deb Paton-Showley

Buyer's Agent in 2019
Deb Paton-Showley
Coldwell Banker Real Estate Group
(574) 527-6022
510 Total Sales
-
Tony Kaehr

Seller's Agent in 2017
Tony Kaehr
Coldwell Banker Real Estate Group
(574) 527-2452
40 Total Sales
-
Kimberly Clark

Seller's Agent in 2015
Kimberly Clark
Coldwell Banker Real Estate Group
(574) 268-3400
49 Total Sales
Map
Source: Indiana Regional MLS
MLS Number: 201852311
APN: 43-15-17-300-006.000-002
- 203 S Graceland Ave
- 503 S Graceland Ave
- 7208 S 400 W
- 8727 S Hill Dr
- 8865 S South Hill Dr
- * S 200 W
- 8954 S 425 W
- S 50 W
- S S 50 W
- 2617 W Union St
- * W Hoppus Rd
- ** W Hoppus Rd
- 5142 W Corly Ln
- 5264 W Warren Ave
- 5363 W Warren Ave
- 5294 W Finch Rd
- 801 N Jefferson St
- 8731 S 600 W
- 610 N Lake View St
- 5605 W Partridge Dr
