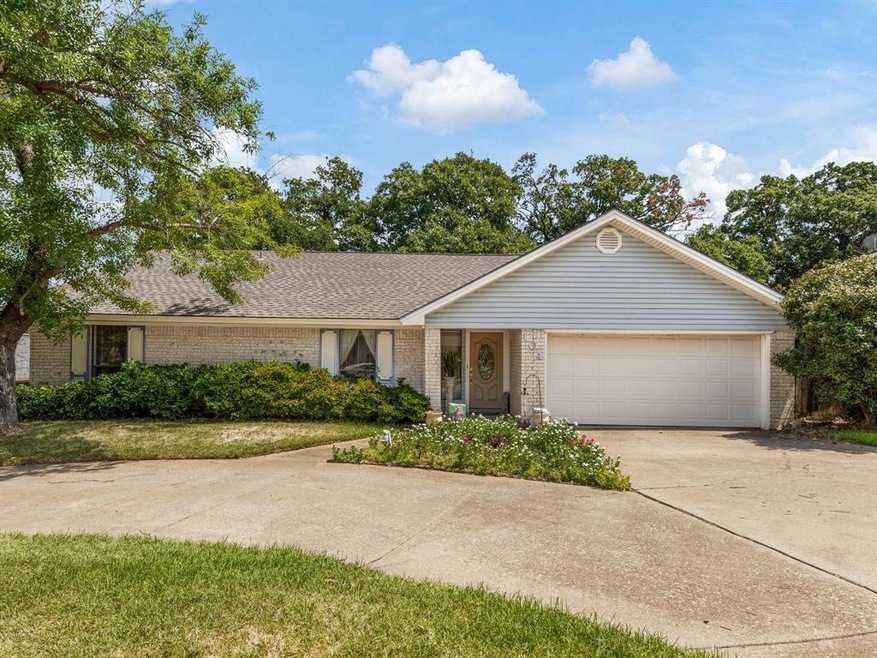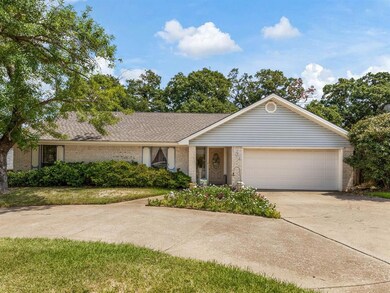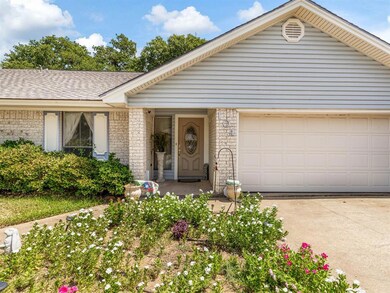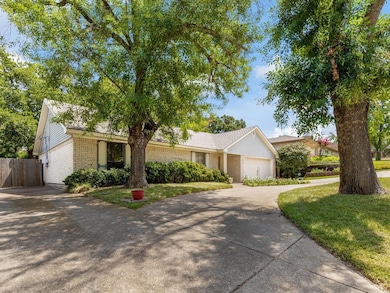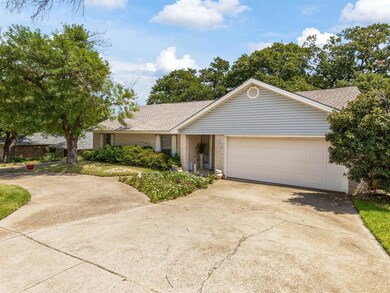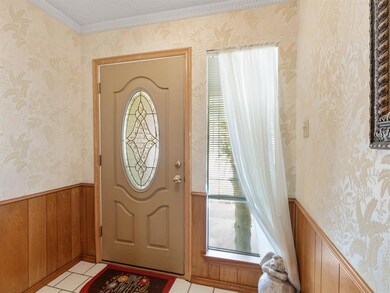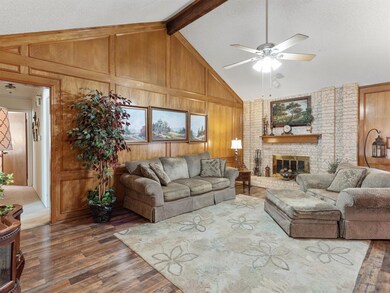
104 NE Rosamond St Burleson, TX 76028
Highlights
- Vaulted Ceiling
- 2-Car Garage with one garage door
- Walk-In Closet
- Traditional Architecture
- Eat-In Kitchen
- Tile Flooring
About This Home
As of September 2022Welcome home to NE Rosamond! This well cared for 3 bed, 2 bath home is ready for new owners. From the circle drive and front entry garage, it also has parking behind the fence which would be great for boat or trailer. Large open living area with wood laminate floors, wood burning fireplace and vaulted ceiling. Nice size dining room that opens to the kitchen, perfect for entertaining. Master bedroom is also a great size with en suite which includes garden tub shower combo, dual sinks and dual closets. Secondary Jack and Jill bedrooms sized well with main hall bath which includes shower tub combo with sliding glass doors and long vanity. Step out into your beautiful backyard with thick grass and great shading. Uncovered patio for lounging or grilling. This home has been loved and cared for and is ready for you to put your personal touch on it! Great location with quick access to I-35 as well as shopping and restaurants. Schedule your viewing today.
Last Agent to Sell the Property
Principled Property Management License #0610948 Listed on: 08/11/2022
Home Details
Home Type
- Single Family
Est. Annual Taxes
- $1,077
Year Built
- Built in 1979
Lot Details
- 9,583 Sq Ft Lot
- Wood Fence
- Few Trees
Parking
- 2-Car Garage with one garage door
- Front Facing Garage
Home Design
- Traditional Architecture
- Brick Exterior Construction
- Slab Foundation
- Composition Roof
Interior Spaces
- 1,614 Sq Ft Home
- 1-Story Property
- Vaulted Ceiling
- Wood Burning Fireplace
- Brick Fireplace
- Living Room with Fireplace
- Fire and Smoke Detector
Kitchen
- Eat-In Kitchen
- Gas Cooktop
- Dishwasher
- Disposal
Flooring
- Carpet
- Laminate
- Tile
Bedrooms and Bathrooms
- 3 Bedrooms
- Walk-In Closet
- 2 Full Bathrooms
Laundry
- Laundry in Kitchen
- Full Size Washer or Dryer
- Washer and Electric Dryer Hookup
Schools
- Taylor Elementary School
- Hughes Middle School
- Burleson High School
Utilities
- Central Heating and Cooling System
Community Details
- Timber Ridge Addition Subdivision
Listing and Financial Details
- Assessor Parcel Number 03149811
Ownership History
Purchase Details
Purchase Details
Purchase Details
Purchase Details
Similar Homes in Burleson, TX
Home Values in the Area
Average Home Value in this Area
Purchase History
| Date | Type | Sale Price | Title Company |
|---|---|---|---|
| Special Warranty Deed | -- | First Integrity Title | |
| Deed In Lieu Of Foreclosure | $261,250 | First Integrity Title | |
| Warranty Deed | -- | Providence Title Company | |
| Warranty Deed | -- | American Title Co |
Mortgage History
| Date | Status | Loan Amount | Loan Type |
|---|---|---|---|
| Previous Owner | $261,250 | New Conventional |
Property History
| Date | Event | Price | Change | Sq Ft Price |
|---|---|---|---|---|
| 06/30/2025 06/30/25 | Price Changed | $274,900 | -8.3% | $170 / Sq Ft |
| 05/15/2025 05/15/25 | For Sale | $299,900 | +9.1% | $186 / Sq Ft |
| 09/12/2022 09/12/22 | Sold | -- | -- | -- |
| 08/16/2022 08/16/22 | Pending | -- | -- | -- |
| 08/11/2022 08/11/22 | For Sale | $275,000 | -- | $170 / Sq Ft |
Tax History Compared to Growth
Tax History
| Year | Tax Paid | Tax Assessment Tax Assessment Total Assessment is a certain percentage of the fair market value that is determined by local assessors to be the total taxable value of land and additions on the property. | Land | Improvement |
|---|---|---|---|---|
| 2024 | $1,077 | $265,096 | $50,084 | $215,012 |
| 2023 | $4,935 | $264,916 | $40,000 | $224,916 |
| 2022 | $5,295 | $235,713 | $40,000 | $195,713 |
| 2021 | $5,099 | $199,158 | $40,000 | $159,158 |
| 2020 | $4,699 | $183,980 | $40,000 | $143,980 |
| 2019 | $4,454 | $192,119 | $40,000 | $152,119 |
| 2018 | $505 | $135,000 | $29,000 | $106,000 |
| 2017 | $3,917 | $135,000 | $29,000 | $106,000 |
| 2016 | $3,725 | $135,828 | $29,000 | $106,828 |
| 2015 | $1,445 | $116,700 | $15,000 | $101,700 |
| 2014 | $1,445 | $116,700 | $15,000 | $101,700 |
Agents Affiliated with this Home
-
Pamela Bookout

Seller's Agent in 2025
Pamela Bookout
Coldwell Banker Realty
(817) 821-1912
87 Total Sales
-
Brannon Potts

Seller's Agent in 2022
Brannon Potts
Principled Property Management
(817) 770-0616
15 in this area
272 Total Sales
-
Jason Cech

Seller Co-Listing Agent in 2022
Jason Cech
Fathom Realty, LLC
(817) 600-2286
3 in this area
118 Total Sales
-
Daniel Bowman
D
Buyer's Agent in 2022
Daniel Bowman
Fraser Realty
(817) 881-4941
2 in this area
16 Total Sales
Map
Source: North Texas Real Estate Information Systems (NTREIS)
MLS Number: 20137668
APN: 03149811
- 116 NE Rosamond St
- 113 NE Clinton St
- 213 NE Alsbury Blvd
- 217 NE Rosamond St
- 213 NE Timber Ridge Dr
- 225 NE Timber Ridge Dr
- 124 Cliffside Dr S
- 816 Flagstone Dr
- 136 SW Rand Dr
- 801 NW James Cir
- 116 Meandering Ln
- 633 NW Chisholm Rd
- 124 Cliffside Dr N
- 225 NE Brushy Mound Rd
- 225 SW Alsbury Blvd
- 129 NE Brushy Mound Rd
- 101 NE Brushy Mound Rd
- 613 NW Renfro St
- 745 NW Douglas St
- 204 Laura Dr
