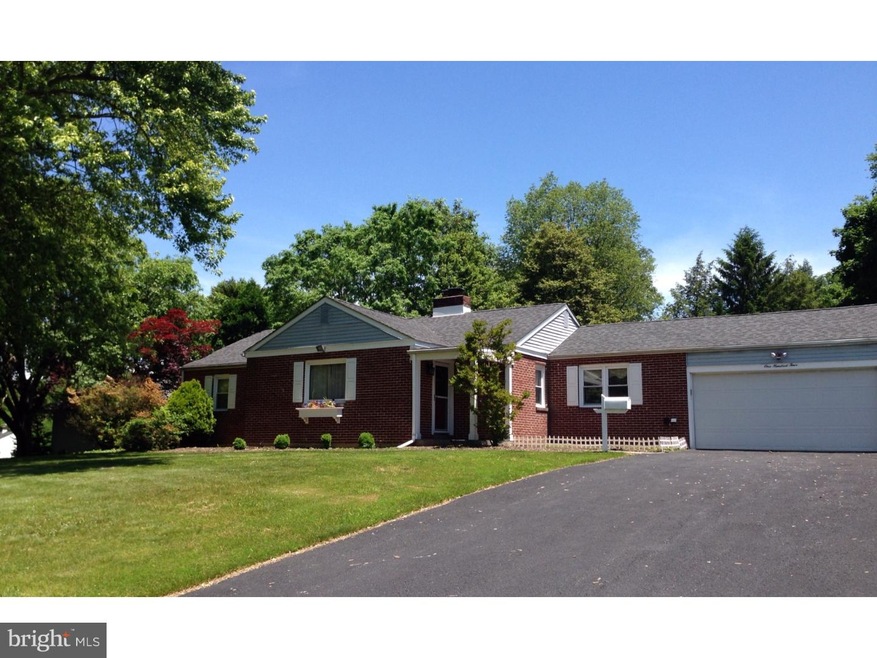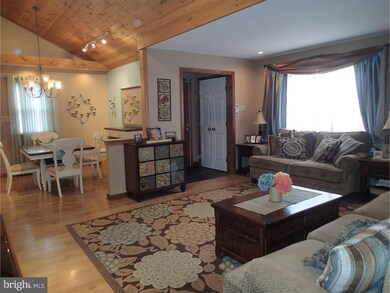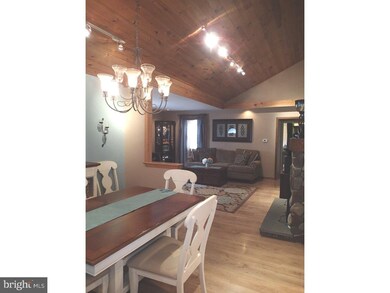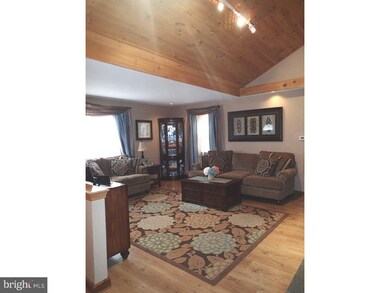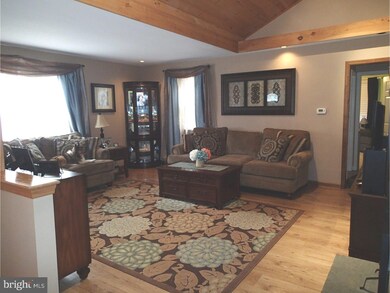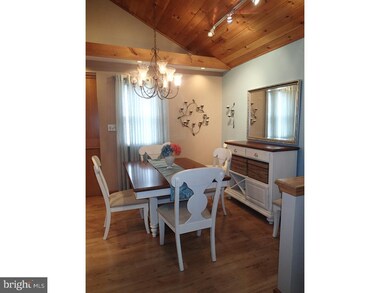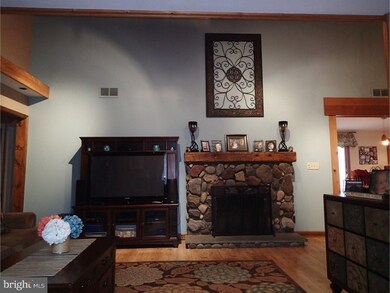
104 Nevada Ave Wilmington, DE 19803
Carrcroft NeighborhoodHighlights
- Rambler Architecture
- Wood Flooring
- Attic
- Cathedral Ceiling
- Whirlpool Bathtub
- Built-In Self-Cleaning Double Oven
About This Home
As of January 2021One of a kind ranch with a 2-car garage! Unique! Rare to find move in ready! Well maintained with new roof, new heater in 2012, updated electric and new windows. Stunning when you walk into an open floor concept. Remarks are, "Wow this is beautiful"! Be sure to click on the photos. You'll see the pictures paint a thousand words. Hardwood floors in the open space area, tiled bathrooms, carpeted bedrooms and tile floor in the sunroom/great room. Many customized features including cathedral ceilings, recessed lighting, pendent lights, and kitchen with center cooking island with custom decorative cement counter tops with a marble tiled back splash. Great for entertaining, leading out to a deck and a large back yard. Located in desirable north Wilmington with its own playground. Conveniently close access to major highways and shopping along the Concord Pike (Rt. 202) and about 5-10 minutes to downtown Wilmington. So close to schools. This house is great for all ages no matter what stage in your life. Come on out and put in your offer. It will go fast!
Last Agent to Sell the Property
EMORY HILL REAL ESTATE SERVICES INC. License #RA-0020919 Listed on: 12/03/2015

Home Details
Home Type
- Single Family
Est. Annual Taxes
- $2,253
Year Built
- Built in 1956
Lot Details
- 0.41 Acre Lot
- Lot Dimensions are 164x226
- Level Lot
- Open Lot
- Back, Front, and Side Yard
- Property is in good condition
- Property is zoned NC10
HOA Fees
- $4 Monthly HOA Fees
Parking
- 2 Car Direct Access Garage
- 3 Open Parking Spaces
- Garage Door Opener
- Driveway
- On-Street Parking
Home Design
- Rambler Architecture
- Flat Roof Shape
- Brick Exterior Construction
- Pitched Roof
- Shingle Roof
- Vinyl Siding
Interior Spaces
- 1,760 Sq Ft Home
- Property has 1 Level
- Cathedral Ceiling
- Ceiling Fan
- Stone Fireplace
- Family Room
- Living Room
- Dining Room
- Attic
Kitchen
- Eat-In Kitchen
- Butlers Pantry
- Built-In Self-Cleaning Double Oven
- Built-In Range
- Built-In Microwave
- Dishwasher
- Kitchen Island
- Disposal
Flooring
- Wood
- Wall to Wall Carpet
- Tile or Brick
Bedrooms and Bathrooms
- 3 Bedrooms
- En-Suite Primary Bedroom
- 2 Full Bathrooms
- Whirlpool Bathtub
Laundry
- Laundry Room
- Laundry on main level
Basement
- Dirt Floor
- Crawl Space
Outdoor Features
- Exterior Lighting
- Shed
- Play Equipment
- Porch
Schools
- Springer Middle School
- Brandywine High School
Utilities
- Forced Air Heating and Cooling System
- Heating System Uses Gas
- 200+ Amp Service
- Natural Gas Water Heater
- Cable TV Available
Community Details
- Association fees include common area maintenance, snow removal
- Shipley Heights Subdivision
Listing and Financial Details
- Tax Lot 145
- Assessor Parcel Number 06-102.00-145
Ownership History
Purchase Details
Purchase Details
Home Financials for this Owner
Home Financials are based on the most recent Mortgage that was taken out on this home.Purchase Details
Home Financials for this Owner
Home Financials are based on the most recent Mortgage that was taken out on this home.Purchase Details
Home Financials for this Owner
Home Financials are based on the most recent Mortgage that was taken out on this home.Similar Homes in Wilmington, DE
Home Values in the Area
Average Home Value in this Area
Purchase History
| Date | Type | Sale Price | Title Company |
|---|---|---|---|
| Deed | -- | Rosenthal Firm Llc | |
| Deed | $387,000 | None Available | |
| Deed | $315,000 | Attorney | |
| Deed | $292,000 | None Available |
Mortgage History
| Date | Status | Loan Amount | Loan Type |
|---|---|---|---|
| Previous Owner | $185,000 | New Conventional | |
| Previous Owner | $286,711 | FHA | |
| Previous Owner | $75,000 | Credit Line Revolving | |
| Previous Owner | $115,900 | Credit Line Revolving | |
| Previous Owner | $30,000 | Credit Line Revolving |
Property History
| Date | Event | Price | Change | Sq Ft Price |
|---|---|---|---|---|
| 06/23/2025 06/23/25 | Pending | -- | -- | -- |
| 06/19/2025 06/19/25 | For Sale | $489,900 | +26.6% | $280 / Sq Ft |
| 01/19/2021 01/19/21 | Sold | $387,000 | 0.0% | $220 / Sq Ft |
| 12/13/2020 12/13/20 | Price Changed | $387,000 | +7.5% | $220 / Sq Ft |
| 12/12/2020 12/12/20 | Pending | -- | -- | -- |
| 12/10/2020 12/10/20 | For Sale | $360,000 | +14.3% | $205 / Sq Ft |
| 02/05/2016 02/05/16 | Sold | $315,000 | -1.3% | $179 / Sq Ft |
| 12/14/2015 12/14/15 | Pending | -- | -- | -- |
| 12/03/2015 12/03/15 | For Sale | $319,000 | -- | $181 / Sq Ft |
Tax History Compared to Growth
Tax History
| Year | Tax Paid | Tax Assessment Tax Assessment Total Assessment is a certain percentage of the fair market value that is determined by local assessors to be the total taxable value of land and additions on the property. | Land | Improvement |
|---|---|---|---|---|
| 2024 | $2,801 | $73,600 | $25,500 | $48,100 |
| 2023 | $2,560 | $73,600 | $25,500 | $48,100 |
| 2022 | $2,604 | $73,600 | $25,500 | $48,100 |
| 2021 | $2,603 | $73,600 | $25,500 | $48,100 |
| 2020 | $2,604 | $73,600 | $25,500 | $48,100 |
| 2019 | $2,793 | $73,600 | $25,500 | $48,100 |
| 2018 | $149 | $73,600 | $25,500 | $48,100 |
| 2017 | $2,448 | $73,600 | $25,500 | $48,100 |
| 2016 | $2,448 | $73,600 | $25,500 | $48,100 |
| 2015 | $2,253 | $73,600 | $25,500 | $48,100 |
| 2014 | $2,251 | $73,600 | $25,500 | $48,100 |
Agents Affiliated with this Home
-

Seller's Agent in 2025
Rebecca Barton
VRA Realty
(484) 800-1777
1 in this area
23 Total Sales
-

Seller's Agent in 2021
Marilyn Green
RE/MAX
(888) 764-7336
7 in this area
101 Total Sales
-

Buyer's Agent in 2021
Mike McGavisk
Empower Real Estate, LLC
(302) 530-1553
2 in this area
124 Total Sales
-

Seller's Agent in 2016
Lorraine Sheldon
EMORY HILL REAL ESTATE SERVICES INC.
(302) 561-0385
2 in this area
28 Total Sales
Map
Source: Bright MLS
MLS Number: 1002746822
APN: 06-102.00-145
- 10 Madelyn Ave
- 2 Madelyn Ave
- 1706 Shadybrook Rd
- 1805 Bellewood Rd
- 1708 Forestdale Dr
- 4662 Dartmoor Dr
- 113 Edgeroad Ln
- 255 Waverly Rd
- 208 Jackson Blvd
- 23 Gristmill Ct
- 243 Pinehurst Rd
- 1502 Bedford Rd
- 2209 Hearn Rd
- 2410 W Heather Rd
- 26 Hurst Rd
- 215 Alders Dr
- 106 Waverly Rd
- 1219 Evergreen Rd
- 233 Prospect Dr
- 246 Jameson Way Unit 21
