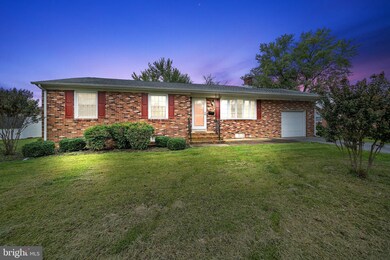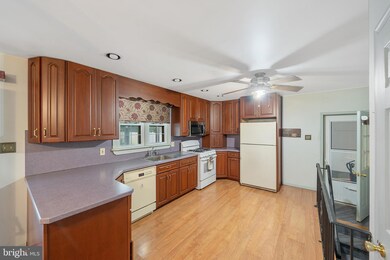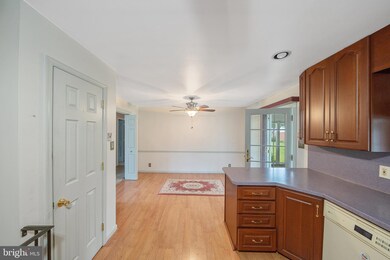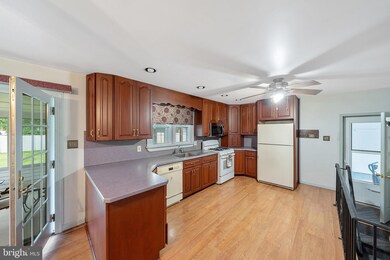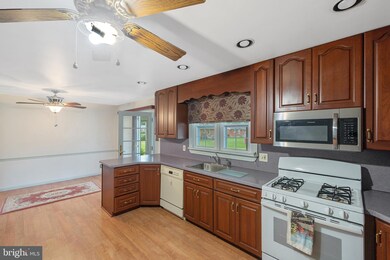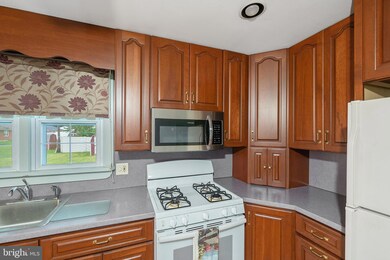
104 New Amstel Ave New Castle, DE 19720
Highlights
- 0.26 Acre Lot
- No HOA
- Hobby Room
- Rambler Architecture
- Screened Porch
- Den
About This Home
As of April 2025You will love the curb appeal as soon as you pull up to this all brick ranch!! This home has been loved for 55 years! When you enter into the large living room, you will be greeted with slate foyer and a beautiful, bright bay window. The large kitchen has been updated with cherry cabinets with built-ins and a lovely countertop/island. There is also a nice pantry. There is a perfect area for a table or dining set. There are 3 large bedrooms on the first floor. Beneath the carpets are hardwood floors, ready to be uncovered. Plus a full bath. The lower level has a large finished family room with a gas raised hearth fireplace and mantle. There is also a finished room that could be a 4th bedroom with closet or office with built-in bookshelves and desk. There is also a powder room. The other half of the basement has a large room with a workbench and a rough-in plumbing for a future shower/bath. This could easily be finished to additional living space. There is also the utility room with built-in shelves for extra storage. Laundry area with washer & dryer. There are French doors off of the kitchen to a large screened in porch that overlooks the large semi-private yard with clothes lines and flag pole. There is a nice storage shed for all of your gardening needs. Also a patio to enjoy the summer months. To finish this home is a pull down attic for tons of extra storage!! Then a 1 car garage with an opener and inside access. Close to Old New Castle, Parks, and I-95. Schedule your appointment today!
Last Agent to Sell the Property
BHHS Fox & Roach - Hockessin License #RB-0003097 Listed on: 10/10/2023

Home Details
Home Type
- Single Family
Est. Annual Taxes
- $425
Year Built
- Built in 1969
Lot Details
- 0.26 Acre Lot
- Property is zoned 21R-1
Parking
- 1 Car Direct Access Garage
- 2 Driveway Spaces
- Front Facing Garage
- Garage Door Opener
Home Design
- Rambler Architecture
- Brick Exterior Construction
- Block Foundation
Interior Spaces
- Property has 1 Level
- Family Room
- Living Room
- Den
- Hobby Room
- Screened Porch
Bedrooms and Bathrooms
- 3 Main Level Bedrooms
- En-Suite Primary Bedroom
Partially Finished Basement
- Basement Fills Entire Space Under The House
- Sump Pump
Utilities
- Forced Air Heating and Cooling System
- Cooling System Utilizes Natural Gas
- Natural Gas Water Heater
- Cable TV Available
Community Details
- No Home Owners Association
- Van Dyke Village Subdivision
Listing and Financial Details
- Tax Lot 117
- Assessor Parcel Number 21-007.00-117
Ownership History
Purchase Details
Home Financials for this Owner
Home Financials are based on the most recent Mortgage that was taken out on this home.Purchase Details
Home Financials for this Owner
Home Financials are based on the most recent Mortgage that was taken out on this home.Purchase Details
Similar Homes in New Castle, DE
Home Values in the Area
Average Home Value in this Area
Purchase History
| Date | Type | Sale Price | Title Company |
|---|---|---|---|
| Deed | $382,000 | None Listed On Document | |
| Deed | $320,000 | None Listed On Document | |
| Deed | -- | None Listed On Document |
Mortgage History
| Date | Status | Loan Amount | Loan Type |
|---|---|---|---|
| Open | $343,800 | New Conventional |
Property History
| Date | Event | Price | Change | Sq Ft Price |
|---|---|---|---|---|
| 04/25/2025 04/25/25 | Sold | $382,000 | +1.9% | $198 / Sq Ft |
| 04/22/2025 04/22/25 | For Sale | $375,000 | 0.0% | $195 / Sq Ft |
| 03/19/2025 03/19/25 | Pending | -- | -- | -- |
| 03/16/2025 03/16/25 | For Sale | $375,000 | +17.2% | $195 / Sq Ft |
| 11/15/2023 11/15/23 | Sold | $320,000 | -1.5% | $166 / Sq Ft |
| 10/16/2023 10/16/23 | Pending | -- | -- | -- |
| 10/10/2023 10/10/23 | For Sale | $325,000 | -- | $169 / Sq Ft |
Tax History Compared to Growth
Tax History
| Year | Tax Paid | Tax Assessment Tax Assessment Total Assessment is a certain percentage of the fair market value that is determined by local assessors to be the total taxable value of land and additions on the property. | Land | Improvement |
|---|---|---|---|---|
| 2024 | $1,748 | $60,900 | $15,200 | $45,700 |
| 2023 | $903 | $60,900 | $15,200 | $45,700 |
| 2022 | $967 | $60,900 | $15,200 | $45,700 |
| 2021 | $1,061 | $60,900 | $15,200 | $45,700 |
| 2020 | $1,075 | $60,900 | $15,200 | $45,700 |
| 2019 | $1,112 | $60,900 | $15,200 | $45,700 |
| 2018 | $1,066 | $60,900 | $15,200 | $45,700 |
| 2017 | $971 | $60,900 | $15,200 | $45,700 |
| 2016 | $683 | $60,900 | $15,200 | $45,700 |
| 2015 | $681 | $60,900 | $15,200 | $45,700 |
| 2014 | $681 | $60,900 | $15,200 | $45,700 |
Agents Affiliated with this Home
-
Lee Wolff

Seller's Agent in 2025
Lee Wolff
FSBO Broker
(717) 394-7283
3 in this area
489 Total Sales
-
Summer Stewart
S
Buyer's Agent in 2025
Summer Stewart
Patterson Schwartz
1 in this area
3 Total Sales
-
Gail Renulfi

Seller's Agent in 2023
Gail Renulfi
BHHS Fox & Roach
(302) 540-2098
1 in this area
24 Total Sales
-
Janet Ulshafer

Buyer's Agent in 2023
Janet Ulshafer
Patterson Schwartz
(302) 898-8999
1 in this area
34 Total Sales
Map
Source: Bright MLS
MLS Number: DENC2050286
APN: 21-007.00-117
- 105 Stuyvesant Ave
- 207 Baldt Ave
- 0 Chestnut St Unit DENC2067284
- 617 Cherry St
- 42 E 5th St
- 525 Cherry St
- 166 E 2nd St
- 29 W 7th St
- 151 E 2nd St
- 1010 Clayton St
- 113 E 2nd St
- 44 Monticello Blvd
- 727 Clayton St
- 38 Buttonwood Ave
- 55 The Strand
- 33 W 4th St
- 28 The Strand
- 407 Williams St
- 1 Battery Park
- 16 Fordham Ave

